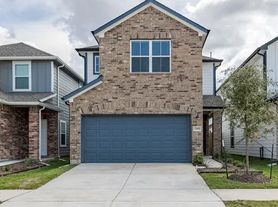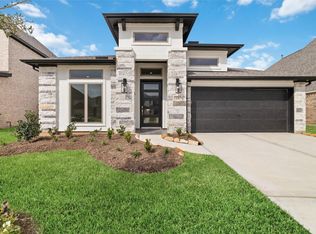Brand NEW! Lennar Classic Collection "Walsh" Plan with Brick Elevation "C3" at Anniston in Katy! Newly released community and homes! The "Walsh" is a single-story home featuring an open layout that seamlessly connects the kitchen, nook, and family room for easy entertaining, along with access to a covered patio for year-round outdoor lounging. A luxe owner's suite is at the back of the home and comes complete with an en-suite bathroom and walk-in closet, while three secondary bedrooms are near the front of the house, ideal for household members and overnight guests. Section 8 Welcome. Come to Home Sweet Home.
Copyright notice - Data provided by HAR.com 2022 - All information provided should be independently verified.
House for rent
$2,500/mo
6818 Yellow Jessamine Ln, Katy, TX 77493
4beds
1,900sqft
Price may not include required fees and charges.
Singlefamily
Available now
No pets
Electric, ceiling fan
In unit laundry
2 Attached garage spaces parking
Natural gas
What's special
Covered patioEn-suite bathroomWalk-in closetOpen layout
- 35 days |
- -- |
- -- |
Travel times
Zillow can help you save for your dream home
With a 6% savings match, a first-time homebuyer savings account is designed to help you reach your down payment goals faster.
Offer exclusive to Foyer+; Terms apply. Details on landing page.
Facts & features
Interior
Bedrooms & bathrooms
- Bedrooms: 4
- Bathrooms: 2
- Full bathrooms: 2
Rooms
- Room types: Family Room
Heating
- Natural Gas
Cooling
- Electric, Ceiling Fan
Appliances
- Included: Dishwasher, Disposal, Dryer, Microwave, Oven, Range, Refrigerator
- Laundry: In Unit
Features
- All Bedrooms Down, Ceiling Fan(s), Walk In Closet, Walk-In Closet(s)
- Flooring: Carpet, Laminate
Interior area
- Total interior livable area: 1,900 sqft
Property
Parking
- Total spaces: 2
- Parking features: Attached, Covered
- Has attached garage: Yes
- Details: Contact manager
Features
- Exterior features: 0 Up To 1/4 Acre, All Bedrooms Down, Architecture Style: Traditional, Attached, Attached/Detached Garage, Cleared, ENERGY STAR Qualified Appliances, Flooring: Laminate, Formal Dining, Heating: Gas, Lot Features: Cleared, Subdivided, 0 Up To 1/4 Acre, Pets - No, Subdivided, Walk In Closet, Walk-In Closet(s)
Construction
Type & style
- Home type: SingleFamily
- Property subtype: SingleFamily
Condition
- Year built: 2025
Community & HOA
Location
- Region: Katy
Financial & listing details
- Lease term: Long Term,12 Months,Section 8
Price history
| Date | Event | Price |
|---|---|---|
| 10/7/2025 | Listed for rent | $2,500$1/sqft |
Source: | ||
| 9/29/2025 | Listing removed | $2,500$1/sqft |
Source: | ||
| 9/21/2025 | Listed for rent | $2,500$1/sqft |
Source: | ||
| 9/17/2025 | Listing removed | $360,990$190/sqft |
Source: | ||
| 8/11/2025 | Pending sale | $360,990$190/sqft |
Source: | ||

