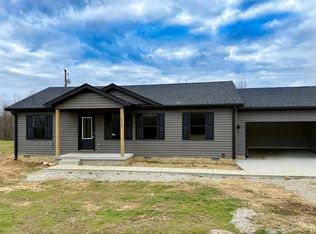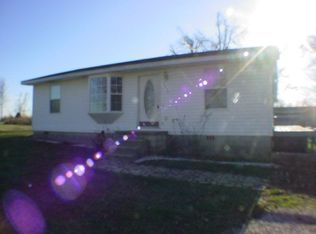Sold for $230,000
$230,000
6819 Dripping Springs Rd, Smiths Grove, KY 42171
3beds
1,260sqft
Single Family Residence
Built in 2025
1 Acres Lot
$231,400 Zestimate®
$183/sqft
$1,585 Estimated rent
Home value
$231,400
Estimated sales range
Not available
$1,585/mo
Zestimate® history
Loading...
Owner options
Explore your selling options
What's special
Check out this newly-built country charmer situated on a full acre and surrounded by beautiful farmland! Thoughtfully designed with a modern farmhouse feel, this home features gorgeous espresso cabinetry, sparkling quartz countertops, and a stunning butcher block island in the center of it all! The kitchen comes equipped with a matching GE stainless steel appliance package (microwave, dishwasher, and stove) making move in day a breeze! Enjoy the open concept layout, split bedroom floor plan, generous closet space, and two car garage while living the lifestyle many only dream about! Located just 30 minutes from Bowling Green, KY, don’t miss your opportunity to do affordable country living the right way!
Zillow last checked: 8 hours ago
Listing updated: September 18, 2025 at 09:21am
Listed by:
Emily R Sullivan 270-799-9760,
Crye-Leike Executive Realty
Bought with:
Emily A Williams, 222864
Crye-Leike Executive Realty
Source: RASK,MLS#: RA20254587
Facts & features
Interior
Bedrooms & bathrooms
- Bedrooms: 3
- Bathrooms: 2
- Full bathrooms: 2
- Main level bathrooms: 2
- Main level bedrooms: 3
Primary bedroom
- Level: Main
- Area: 162.84
- Dimensions: 11.8 x 13.8
Bedroom 2
- Level: Main
- Area: 95.06
- Dimensions: 9.75 x 9.75
Bedroom 3
- Level: Main
- Area: 95.06
- Dimensions: 9.75 x 9.75
Primary bathroom
- Level: Main
Bathroom
- Features: Granite Counters, Separate Shower, Tub, Tub/Shower Combo, Walk-In Closet(s)
Kitchen
- Features: Eat-in Kitchen, Pantry
- Level: Main
- Area: 216.79
- Dimensions: 13.3 x 16.3
Living room
- Level: Main
- Area: 216.79
- Dimensions: 13.3 x 16.3
Heating
- Central, Electric
Cooling
- Central Air
Appliances
- Included: Dishwasher, Microwave, Range/Oven, Electric Water Heater, ENERGY STAR Qualified Water Heater
- Laundry: Laundry Room
Features
- Ceiling Fan(s), Closet Light(s), Energy Star Home, Split Bedroom Floor Plan, Vaulted Ceiling(s), Walk-In Closet(s), Walls (Dry Wall), Kitchen/Dining Combo, Living/Dining Combo
- Flooring: Vinyl
- Windows: Thermo Pane Windows
- Basement: None
- Has fireplace: No
- Fireplace features: None
Interior area
- Total structure area: 1,260
- Total interior livable area: 1,260 sqft
Property
Parking
- Parking features: Attached, Front Entry, Garage Door Opener, Heated Garage
- Has attached garage: Yes
Accessibility
- Accessibility features: None
Features
- Levels: One and One Half
- Patio & porch: Covered Front Porch, Deck, Enclosed Porch, Porch
- Exterior features: Lighting
- Fencing: None
Lot
- Size: 1 Acres
- Features: County
Details
- Parcel number: Unk
Construction
Type & style
- Home type: SingleFamily
- Property subtype: Single Family Residence
Materials
- Vinyl Siding
- Foundation: Other
- Roof: Shingle
Condition
- Year built: 2025
Utilities & green energy
- Sewer: Septic System
- Water: County
Community & neighborhood
Security
- Security features: Smoke Detector(s)
Location
- Region: Smiths Grove
- Subdivision: None
Other
Other facts
- Price range: $234.9K - $230K
Price history
| Date | Event | Price |
|---|---|---|
| 9/17/2025 | Sold | $230,000-2.1%$183/sqft |
Source: | ||
| 8/14/2025 | Pending sale | $234,900$186/sqft |
Source: | ||
| 8/8/2025 | Listed for sale | $234,900$186/sqft |
Source: | ||
Public tax history
Tax history is unavailable.
Neighborhood: 42171
Nearby schools
GreatSchools rating
- 3/10Park City Elementary SchoolGrades: PK-6Distance: 3.4 mi
- 6/10Barren County Middle SchoolGrades: 7-8Distance: 8.7 mi
- 8/10Barren County High SchoolGrades: 9-12Distance: 8.7 mi
Schools provided by the listing agent
- Elementary: North Jackson
- Middle: Barren County
- High: Barren County
Source: RASK. This data may not be complete. We recommend contacting the local school district to confirm school assignments for this home.

Get pre-qualified for a loan
At Zillow Home Loans, we can pre-qualify you in as little as 5 minutes with no impact to your credit score.An equal housing lender. NMLS #10287.

