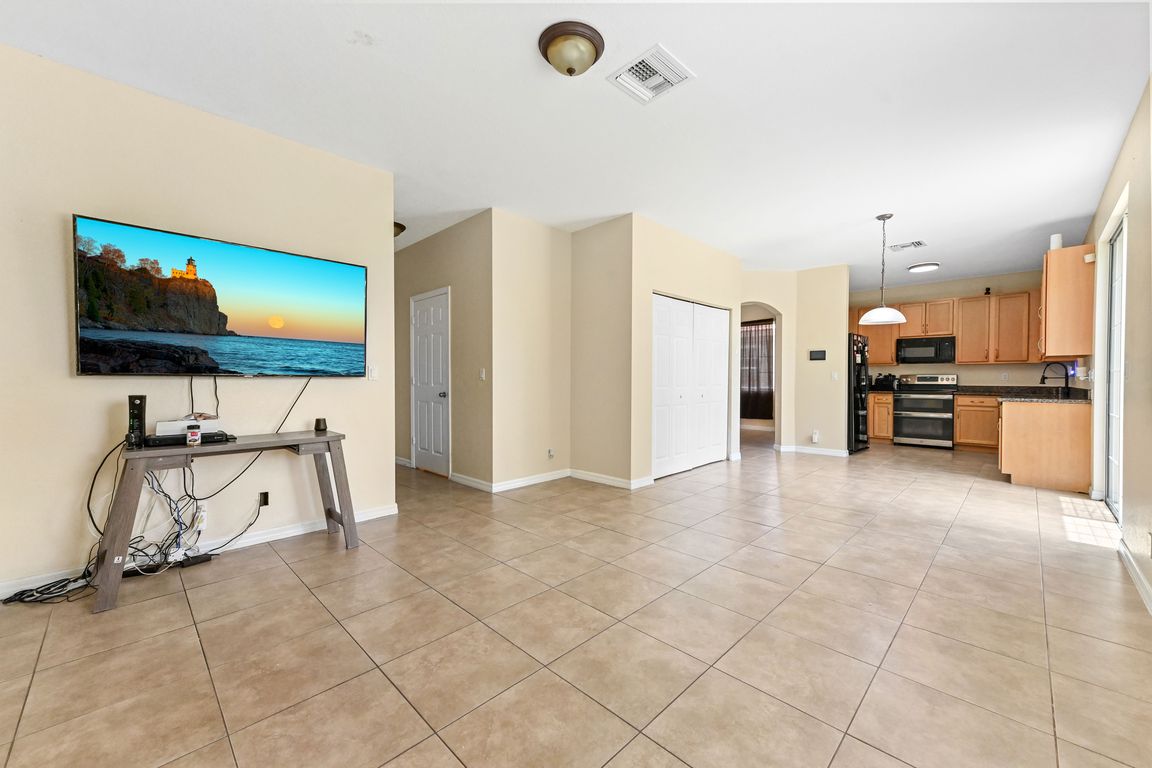
For salePrice cut: $11.01K (11/5)
$588,888
5beds
2,240sqft
6819 Osage Circle, Greenacres, FL 33413
5beds
2,240sqft
Single family residence
Built in 2010
7,475 sqft
2 Attached garage spaces
$263 price/sqft
$260 monthly HOA fee
What's special
Tile flooringFamily and dining areasKitchen with appliances
Welcome to Sagewood! This spacious 2-story home offers 2,240 sq. ft. of living space with 5 bedrooms and 3 bathrooms. This home features a welcoming living room, family and dining areas, and a kitchen with appliances, all finished with tile flooring. The home also includes a 2-car garage and a backyard ...
- 108 days |
- 384 |
- 14 |
Source: BeachesMLS,MLS#: RX-11116097 Originating MLS: Beaches MLS
Originating MLS: Beaches MLS
Travel times
Family Room
Kitchen
Dining Room
Primary Bedroom
Backyard
Zillow last checked: 8 hours ago
Listing updated: November 05, 2025 at 07:58am
Listed by:
Jeffrey L Tricoli 561-220-6006,
KW Reserve Palm Beach,
Hilda Tricoli 561-220-6006,
KW Reserve Palm Beach
Source: BeachesMLS,MLS#: RX-11116097 Originating MLS: Beaches MLS
Originating MLS: Beaches MLS
Facts & features
Interior
Bedrooms & bathrooms
- Bedrooms: 5
- Bathrooms: 3
- Full bathrooms: 2
- 1/2 bathrooms: 1
Rooms
- Room types: Family Room, Storage
Primary bedroom
- Level: 2
- Area: 200 Square Feet
- Dimensions: 20 x 10
Bedroom 2
- Level: 2
- Area: 120.99 Square Feet
- Dimensions: 10.9 x 11.1
Bedroom 3
- Level: 2
- Area: 124.32 Square Feet
- Dimensions: 11.1 x 11.2
Bedroom 4
- Level: 2
- Area: 125.73 Square Feet
- Dimensions: 9.9 x 12.7
Bedroom 5
- Level: 2
- Area: 131.44 Square Feet
- Dimensions: 10.6 x 12.4
Dining room
- Level: M
- Area: 109.04 Square Feet
- Dimensions: 11.6 x 9.4
Family room
- Level: M
- Area: 284.08 Square Feet
- Dimensions: 21.2 x 13.4
Kitchen
- Level: M
- Area: 112.84 Square Feet
- Dimensions: 12.4 x 9.1
Living room
- Level: M
- Area: 179.56 Square Feet
- Dimensions: 13.4 x 13.4
Utility room
- Description: Laundry Room
- Level: M
- Area: 47.58 Square Feet
- Dimensions: 6.1 x 7.8
Heating
- Central, Electric
Cooling
- Central Air, Electric
Appliances
- Included: Dishwasher, Disposal, Dryer, Ice Maker, Microwave, Electric Range, Refrigerator, Washer, Electric Water Heater
- Laundry: Inside, Laundry Closet
Features
- Built-in Features, Closet Cabinets, Entry Lvl Lvng Area, Pantry, Roman Tub, Volume Ceiling, Walk-In Closet(s)
- Flooring: Carpet, Ceramic Tile, Tile
- Windows: Blinds, Drapes, Sliding, Panel Shutters (Complete), Storm Shutters
Interior area
- Total structure area: 2,856
- Total interior livable area: 2,240 sqft
Video & virtual tour
Property
Parking
- Total spaces: 2
- Parking features: 2+ Spaces, Driveway, Garage - Attached, Commercial Vehicles Prohibited
- Attached garage spaces: 2
- Has uncovered spaces: Yes
Features
- Stories: 2
- Patio & porch: Open Patio, Open Porch
- Exterior features: Room for Pool
- Pool features: Community
- Has view: Yes
- View description: Garden
- Waterfront features: None
Lot
- Size: 7,475 Square Feet
- Dimensions: 0.1716 acres
- Features: < 1/4 Acre, Sidewalks, West of US-1
Details
- Parcel number: 18424403100000070
- Zoning: RL-1(c
Construction
Type & style
- Home type: SingleFamily
- Architectural style: Traditional
- Property subtype: Single Family Residence
Materials
- CBS, Stucco
- Roof: Barrel,S-Tile,Wood Truss/Raft
Condition
- Resale
- New construction: No
- Year built: 2010
Details
- Builder model: Sagewood
Utilities & green energy
- Sewer: Public Sewer
- Water: Public
- Utilities for property: Cable Connected, Electricity Connected
Community & HOA
Community
- Features: Bike - Jog, Cabana, Clubhouse, Fitness Center, Picnic Area, Playground, Sidewalks, Street Lights
- Security: Burglar Alarm, Security System Owned, Smoke Detector(s)
- Subdivision: Sagewood
HOA
- Has HOA: Yes
- Services included: Common Areas, Maintenance Grounds, Manager, Pool Service, Recrtnal Facility
- HOA fee: $260 monthly
- Application fee: $220
Location
- Region: Greenacres
Financial & listing details
- Price per square foot: $263/sqft
- Tax assessed value: $440,782
- Annual tax amount: $4,834
- Date on market: 8/15/2025
- Listing terms: Cash,Conventional,FHA,VA Loan
- Electric utility on property: Yes
- Road surface type: Paved