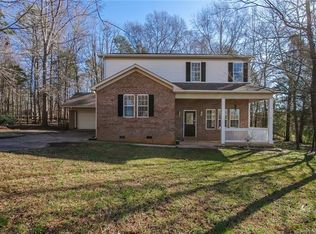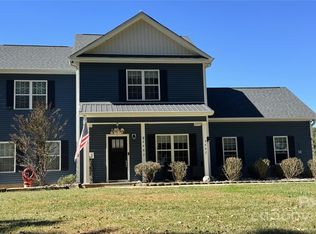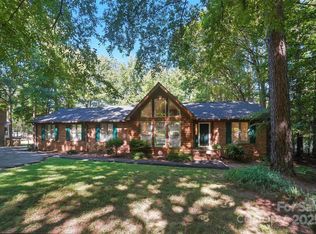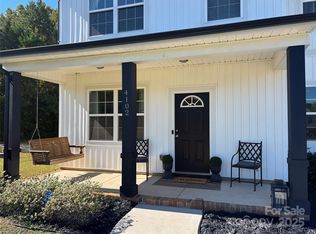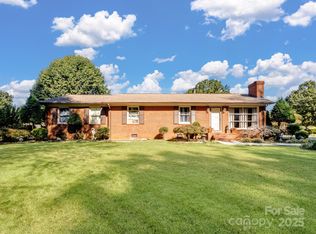Priced under Union County market value!!!! 2nd Living Quarters!!!! This all brick 3 bedroom, 2 bath home features a detached triple garage that has a fully functional apartment that features a 1 bedroom, 1 bath, living room, dining, kitchen combination plus an office. The home has a great room, kitchen and dining combination. Great room is spacious with entrance to the deck. Primary bedroom also has a door leading to the extra large deck. The primary bath has jetted tub and separate shower. Plus you have 2 additional bedrooms. Lot is 1.61 acres
Under contract-show
Price cut: $25K (10/27)
$429,000
6819 Prospect Pointe Dr, Monroe, NC 28112
4beds
2,296sqft
Est.:
Single Family Residence
Built in 1998
1.61 Acres Lot
$423,800 Zestimate®
$187/sqft
$-- HOA
What's special
Detached triple garageExtra large deck
- 132 days |
- 303 |
- 9 |
Likely to sell faster than
Zillow last checked: 8 hours ago
Listing updated: November 14, 2025 at 06:26am
Listing Provided by:
Terry Gaddy terrybogaddy@aol.com,
Central Carolina Real Estate Group LLC
Source: Canopy MLS as distributed by MLS GRID,MLS#: 4286531
Facts & features
Interior
Bedrooms & bathrooms
- Bedrooms: 4
- Bathrooms: 3
- Full bathrooms: 3
- Main level bedrooms: 3
Primary bedroom
- Level: Main
Bedroom s
- Level: Main
Bedroom s
- Level: Main
Other
- Features: Open Floorplan
- Level: 2nd Living Quarters
Dining area
- Level: Main
Great room
- Level: Main
Kitchen
- Level: Main
Laundry
- Level: Main
Heating
- Heat Pump
Cooling
- Central Air
Appliances
- Included: Dishwasher, Electric Range, Electric Water Heater
- Laundry: Laundry Room
Features
- Whirlpool, Total Primary Heated Living Area: 1468
- Flooring: Laminate, Tile, Vinyl
- Doors: Insulated Door(s)
- Windows: Insulated Windows
- Has basement: No
Interior area
- Total structure area: 1,468
- Total interior livable area: 2,296 sqft
- Finished area above ground: 1,468
- Finished area below ground: 0
Property
Parking
- Total spaces: 3
- Parking features: Detached Garage, Garage on Main Level
- Garage spaces: 3
Accessibility
- Accessibility features: Stair Lift
Features
- Levels: One
- Stories: 1
- Patio & porch: Deck
Lot
- Size: 1.61 Acres
- Features: Wooded
Details
- Parcel number: 04291043
- Zoning: AF8
- Special conditions: Standard
Construction
Type & style
- Home type: SingleFamily
- Architectural style: Traditional
- Property subtype: Single Family Residence
Materials
- Brick Full
- Foundation: Crawl Space
Condition
- New construction: No
- Year built: 1998
Utilities & green energy
- Sewer: Septic Installed
- Water: Well
Community & HOA
Community
- Subdivision: Prospect Point
Location
- Region: Monroe
Financial & listing details
- Price per square foot: $187/sqft
- Tax assessed value: $464,500
- Annual tax amount: $2,141
- Date on market: 8/3/2025
- Cumulative days on market: 132 days
- Listing terms: Cash,Conventional
- Road surface type: Gravel
Estimated market value
$423,800
$403,000 - $445,000
$2,449/mo
Price history
Price history
| Date | Event | Price |
|---|---|---|
| 10/27/2025 | Price change | $429,000-5.5%$187/sqft |
Source: | ||
| 10/3/2025 | Price change | $454,000-4.4%$198/sqft |
Source: | ||
| 9/10/2025 | Price change | $474,900-5%$207/sqft |
Source: | ||
| 8/22/2025 | Price change | $499,900-2.9%$218/sqft |
Source: | ||
| 8/13/2025 | Price change | $514,900-2.8%$224/sqft |
Source: | ||
Public tax history
Public tax history
| Year | Property taxes | Tax assessment |
|---|---|---|
| 2025 | $2,141 +9.8% | $464,500 +49% |
| 2024 | $1,949 +0.7% | $311,800 |
| 2023 | $1,936 | $311,800 |
Find assessor info on the county website
BuyAbility℠ payment
Est. payment
$2,429/mo
Principal & interest
$2079
Property taxes
$200
Home insurance
$150
Climate risks
Neighborhood: 28112
Nearby schools
GreatSchools rating
- 5/10Prospect Elementary SchoolGrades: PK-5Distance: 1.5 mi
- 3/10Parkwood Middle SchoolGrades: 6-8Distance: 4.1 mi
- 8/10Parkwood High SchoolGrades: 9-12Distance: 4.2 mi
Schools provided by the listing agent
- Elementary: Prospect
- Middle: Parkwood
- High: Parkwood
Source: Canopy MLS as distributed by MLS GRID. This data may not be complete. We recommend contacting the local school district to confirm school assignments for this home.
- Loading
