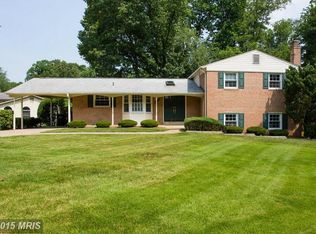Sold for $800,000 on 09/24/24
$800,000
6819 Reynard Dr, Springfield, VA 22152
5beds
2,868sqft
Single Family Residence
Built in 1968
0.3 Acres Lot
$809,800 Zestimate®
$279/sqft
$3,982 Estimated rent
Home value
$809,800
$753,000 - $866,000
$3,982/mo
Zestimate® history
Loading...
Owner options
Explore your selling options
What's special
Welcome to the highly sought-after Red Fox model in Orange Hunt, located within the prestigious West Springfield High School pyramid. This meticulously maintained home, under long-time ownership, boasts five bedrooms and three full baths. Brand new enhancements include fresh interior and exterior paint (July/August 2024) and newly installed carpet on the lower level (August 2024). While updated throughout, the property is primed for your buyer's personal touches. The main level features stunning hardwood floors, a primary bedroom, and a kitchen adorned with white cabinetry. Adjacent to the kitchen is a large breakfast room/family room, and a formal dining and living room that opens to a spacious deck. The bright lower level offers a large recreation room complete with a wood-burning fireplace, two additional bedrooms, a full bath, and walkout access to a patio. Additional amenities include ample basement storage, a covered front porch, and a carport. This property is ideally situated close to restaurants, shopping, Orange Hunt Pool and Tennis Courts, and offers convenient access to the Metro, major highways, and Washington, DC. It presents beautifully and is ready for immediate viewing.
Zillow last checked: 10 hours ago
Listing updated: September 25, 2024 at 01:28pm
Listed by:
Mike Tikkala 703-675-5155,
RE/MAX Realty Group
Bought with:
Jill Croft, 0225163472
RE/MAX Allegiance
Source: Bright MLS,MLS#: VAFX2197398
Facts & features
Interior
Bedrooms & bathrooms
- Bedrooms: 5
- Bathrooms: 3
- Full bathrooms: 3
- Main level bathrooms: 2
- Main level bedrooms: 3
Basement
- Area: 1434
Heating
- Forced Air, Electric
Cooling
- Central Air, Ceiling Fan(s), Electric
Appliances
- Included: Microwave, Dishwasher, Disposal, Dryer, Ice Maker, Refrigerator, Cooktop, Washer, Water Heater, Oven/Range - Electric, Gas Water Heater
- Laundry: In Basement, Lower Level, Laundry Chute, Laundry Room
Features
- Breakfast Area, Built-in Features, Ceiling Fan(s), Chair Railings, Combination Dining/Living, Crown Molding, Dining Area, Floor Plan - Traditional, Open Floorplan, Eat-in Kitchen, Kitchen - Table Space, Bathroom - Tub Shower
- Flooring: Hardwood, Carpet, Wood
- Doors: Sliding Glass, Storm Door(s)
- Windows: Double Hung, Double Pane Windows
- Basement: Full,Finished,Walk-Out Access,Windows
- Number of fireplaces: 1
- Fireplace features: Glass Doors
Interior area
- Total structure area: 2,868
- Total interior livable area: 2,868 sqft
- Finished area above ground: 1,434
- Finished area below ground: 1,434
Property
Parking
- Total spaces: 3
- Parking features: Attached Carport, Driveway
- Carport spaces: 1
- Uncovered spaces: 2
Accessibility
- Accessibility features: Other
Features
- Levels: Two
- Stories: 2
- Patio & porch: Patio, Deck
- Exterior features: Sidewalks
- Pool features: Community
- Has view: Yes
- View description: Trees/Woods
Lot
- Size: 0.30 Acres
- Features: Corner Lot, Front Yard, Rear Yard
Details
- Additional structures: Above Grade, Below Grade
- Parcel number: 0882 04 0280
- Zoning: 121
- Special conditions: Standard
Construction
Type & style
- Home type: SingleFamily
- Architectural style: Ranch/Rambler
- Property subtype: Single Family Residence
Materials
- Brick, Vinyl Siding
- Foundation: Slab
- Roof: Shingle
Condition
- Very Good
- New construction: No
- Year built: 1968
Details
- Builder model: Red Fox
- Builder name: Weinberg, Smith & Yanovich
Utilities & green energy
- Sewer: Public Sewer
- Water: Public
- Utilities for property: Cable Connected, Fiber Optic
Community & neighborhood
Community
- Community features: Pool
Location
- Region: Springfield
- Subdivision: Orange Hunt Estates
Other
Other facts
- Listing agreement: Exclusive Right To Sell
- Ownership: Fee Simple
Price history
| Date | Event | Price |
|---|---|---|
| 9/24/2024 | Sold | $800,000+0%$279/sqft |
Source: | ||
| 8/26/2024 | Contingent | $799,900$279/sqft |
Source: | ||
| 8/21/2024 | Listed for sale | $799,900$279/sqft |
Source: | ||
Public tax history
| Year | Property taxes | Tax assessment |
|---|---|---|
| 2025 | $8,640 +4.3% | $747,420 +4.5% |
| 2024 | $8,284 +6.4% | $715,050 +3.6% |
| 2023 | $7,787 +6.2% | $690,050 +7.6% |
Find assessor info on the county website
Neighborhood: 22152
Nearby schools
GreatSchools rating
- 6/10Orange Hunt Elementary SchoolGrades: PK-6Distance: 0.2 mi
- 6/10Irving Middle SchoolGrades: 7-8Distance: 1.7 mi
- 9/10West Springfield High SchoolGrades: 9-12Distance: 1.4 mi
Schools provided by the listing agent
- Elementary: Orange Hunt
- Middle: Irving
- High: West Springfield
- District: Fairfax County Public Schools
Source: Bright MLS. This data may not be complete. We recommend contacting the local school district to confirm school assignments for this home.
Get a cash offer in 3 minutes
Find out how much your home could sell for in as little as 3 minutes with a no-obligation cash offer.
Estimated market value
$809,800
Get a cash offer in 3 minutes
Find out how much your home could sell for in as little as 3 minutes with a no-obligation cash offer.
Estimated market value
$809,800
