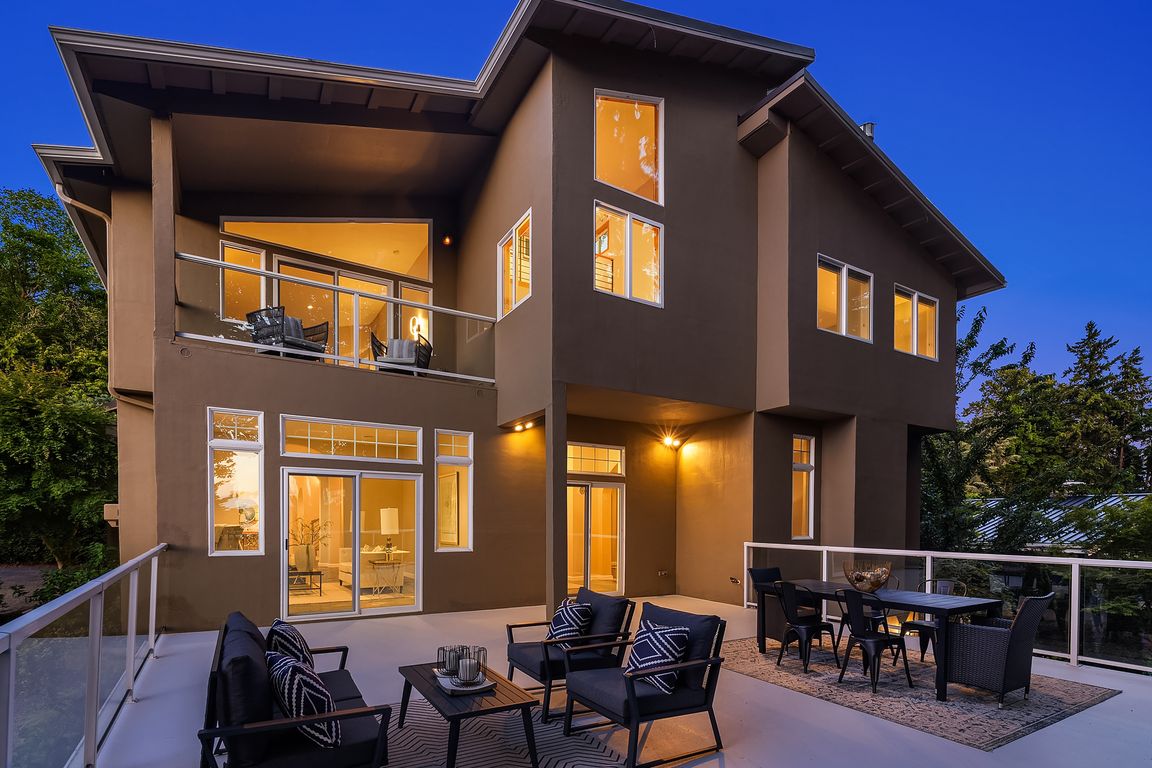
Active
$3,575,000
6beds
5,500sqft
6819 SE 32 Street, Mercer Island, WA 98040
6beds
5,500sqft
Single family residence
Built in 1996
10,001 sqft
6 Attached garage spaces
$650 price/sqft
What's special
Dual-sided fireplaceRooftop deckRemodeled kitchenFinished basementUpdated bathsSpa-like primary suiteRare privacy
Spacious, light-filled and full of heart, this architect-designed home offers rare privacy, flexible living, and extraordinary entertaining space—inside and out. Tucked into a fabled road for the connection to water and downtown. Level parking for 20, the 6BR layout spans three floors, including a remodeled kitchen, spa-like primary suite with dual-sided ...
- 40 days
- on Zillow |
- 1,126 |
- 24 |
Source: NWMLS,MLS#: 2406422
Travel times
Kitchen
Living Room
Primary Bedroom
Zillow last checked: 7 hours ago
Listing updated: August 16, 2025 at 12:27am
Listed by:
Diane Tien,
Realogics Sotheby's Int'l Rlty
Source: NWMLS,MLS#: 2406422
Facts & features
Interior
Bedrooms & bathrooms
- Bedrooms: 6
- Bathrooms: 5
- Full bathrooms: 4
- 1/2 bathrooms: 1
- Main level bathrooms: 1
Bedroom
- Level: Lower
Bedroom
- Level: Lower
Bathroom full
- Level: Lower
Other
- Level: Main
Den office
- Level: Main
Dining room
- Level: Main
Entry hall
- Level: Main
Family room
- Level: Lower
Great room
- Level: Main
Kitchen with eating space
- Level: Main
Living room
- Level: Main
Rec room
- Level: Lower
Other
- Level: Lower
Utility room
- Level: Lower
Heating
- Fireplace, 90%+ High Efficiency, Radiant, Electric, Geothermal, Natural Gas
Cooling
- None
Appliances
- Included: Dishwasher(s), Disposal, Double Oven, Dryer(s), Microwave(s), Refrigerator(s), Stove(s)/Range(s), Washer(s), Garbage Disposal
Features
- Bath Off Primary, Central Vacuum, Dining Room, Loft, Walk-In Pantry
- Flooring: Ceramic Tile, Slate, Carpet
- Windows: Double Pane/Storm Window, Skylight(s)
- Basement: Finished
- Number of fireplaces: 3
- Fireplace features: Gas, Lower Level: 1, Main Level: 1, Upper Level: 1, Fireplace
Interior area
- Total structure area: 5,500
- Total interior livable area: 5,500 sqft
Property
Parking
- Total spaces: 6
- Parking features: Attached Carport, Driveway, Attached Garage, Off Street
- Attached garage spaces: 6
- Has carport: Yes
Features
- Levels: Two
- Stories: 2
- Entry location: Main
- Patio & porch: Bath Off Primary, Built-In Vacuum, Double Pane/Storm Window, Dining Room, Fireplace, Fireplace (Primary Bedroom), Loft, Skylight(s), Vaulted Ceiling(s), Walk-In Closet(s), Walk-In Pantry, Wine/Beverage Refrigerator
- Has view: Yes
- View description: Lake, Partial
- Has water view: Yes
- Water view: Lake
Lot
- Size: 10,001.38 Square Feet
- Features: Dead End Street, Paved, Deck, Fenced-Partially, High Speed Internet, Patio, Rooftop Deck
- Topography: Level,Partial Slope
- Residential vegetation: Fruit Trees, Garden Space
Details
- Parcel number: 9359100285
- Zoning: R8.4
- Zoning description: Jurisdiction: County
- Special conditions: Standard
Construction
Type & style
- Home type: SingleFamily
- Architectural style: Contemporary
- Property subtype: Single Family Residence
Materials
- Stucco
- Foundation: Poured Concrete
- Roof: Metal
Condition
- Good
- Year built: 1996
Utilities & green energy
- Electric: Company: PSE
- Sewer: Sewer Connected, Company: Mercer Island
- Water: Public, Company: Mercer Island
- Utilities for property: Comcast, Comcast/Xfinity
Community & HOA
Community
- Subdivision: First Hill
Location
- Region: Mercer Island
Financial & listing details
- Price per square foot: $650/sqft
- Tax assessed value: $2,842,000
- Annual tax amount: $18,614
- Date on market: 6/4/2025
- Listing terms: Cash Out,Conventional
- Inclusions: Dishwasher(s), Double Oven, Dryer(s), Garbage Disposal, Microwave(s), Refrigerator(s), Stove(s)/Range(s), Washer(s)
- Cumulative days on market: 77 days