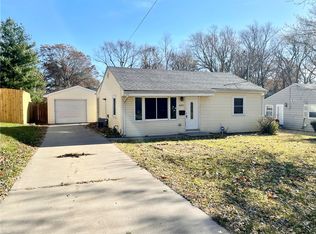Sold for $234,000 on 06/16/23
$234,000
6819 SW 15th St, Des Moines, IA 50315
2beds
1,056sqft
Single Family Residence
Built in 1950
7,666.56 Square Feet Lot
$228,900 Zestimate®
$222/sqft
$1,357 Estimated rent
Home value
$228,900
$217,000 - $240,000
$1,357/mo
Zestimate® history
Loading...
Owner options
Explore your selling options
What's special
Welcome to this stunning, completely remodeled 2 bedroom, 2 bath ranch home! Boasting an open floor plan, this home is perfect for entertaining and comfortable living. The main living area features beautiful lvp flooring, a modern color palette, and plenty of natural light. The kitchen features stainless steel appliances, quartz countertops, and a raised peninsula with seating. The primary bedroom has its own private bathroom and a spacious walk in closet. The second bedroom is also generously sized and has access to a full bathroom. Fresh paint on the interior and exterior. Plenty of storage in the new 30x30 garage. Additional features of this home include a laundry room, new siding, updated electrical, updated plumbing, new windows, new roof, new gutters, new mini split system, and a new driveway. This home is the perfect place to call home. Don't miss out on this incredible opportunity!
Zillow last checked: 8 hours ago
Listing updated: June 16, 2023 at 10:56am
Listed by:
Kailey Signs (833)835-5566,
EXP Realty, LLC
Bought with:
Carla Jourdan
Century 21 Signature
Source: DMMLS,MLS#: 672310 Originating MLS: Des Moines Area Association of REALTORS
Originating MLS: Des Moines Area Association of REALTORS
Facts & features
Interior
Bedrooms & bathrooms
- Bedrooms: 2
- Bathrooms: 2
- Full bathrooms: 1
- 3/4 bathrooms: 1
- Main level bedrooms: 2
Heating
- Electric, Heat Pump, See Remarks
Cooling
- See Remarks
Appliances
- Included: Dryer, Dishwasher, Microwave, Refrigerator, Stove, Washer
- Laundry: Main Level
Features
- Eat-in Kitchen
- Flooring: Carpet
- Basement: Crawl Space
Interior area
- Total structure area: 1,056
- Total interior livable area: 1,056 sqft
Property
Parking
- Total spaces: 2
- Parking features: Detached, Garage, Two Car Garage
- Garage spaces: 2
Features
- Patio & porch: Open, Patio
- Exterior features: Fence, Patio
- Fencing: Chain Link,Partial
Lot
- Size: 7,666 sqft
- Dimensions: 58 x 132
- Features: Rectangular Lot
Details
- Parcel number: 12002043000000
- Zoning: RES
Construction
Type & style
- Home type: SingleFamily
- Architectural style: Ranch
- Property subtype: Single Family Residence
Materials
- Vinyl Siding
- Foundation: Block
- Roof: Asphalt,Shingle
Condition
- Year built: 1950
Utilities & green energy
- Sewer: Public Sewer
- Water: Public
Community & neighborhood
Security
- Security features: Smoke Detector(s)
Location
- Region: Des Moines
Other
Other facts
- Listing terms: Cash,Conventional,FHA,VA Loan
- Road surface type: Asphalt
Price history
| Date | Event | Price |
|---|---|---|
| 6/16/2023 | Sold | $234,000-2.5%$222/sqft |
Source: | ||
| 5/17/2023 | Pending sale | $240,000$227/sqft |
Source: | ||
| 5/16/2023 | Listed for sale | $240,000+96.9%$227/sqft |
Source: | ||
| 7/8/2021 | Sold | $121,900+172.7%$115/sqft |
Source: Public Record | ||
| 5/8/2020 | Sold | $44,700-10.6%$42/sqft |
Source: | ||
Public tax history
| Year | Property taxes | Tax assessment |
|---|---|---|
| 2024 | $3,020 +13.1% | $212,400 +24.2% |
| 2023 | $2,670 +105.7% | $171,000 +50.9% |
| 2022 | $1,298 -45.2% | $113,300 +104.1% |
Find assessor info on the county website
Neighborhood: 50315
Nearby schools
GreatSchools rating
- 4/10Morris Elementary SchoolGrades: K-5Distance: 0.2 mi
- 4/10Mccombs Middle SchoolGrades: 6-8Distance: 1.1 mi
- 1/10Lincoln High SchoolGrades: 9-12Distance: 2.8 mi
Schools provided by the listing agent
- District: Des Moines Independent
Source: DMMLS. This data may not be complete. We recommend contacting the local school district to confirm school assignments for this home.

Get pre-qualified for a loan
At Zillow Home Loans, we can pre-qualify you in as little as 5 minutes with no impact to your credit score.An equal housing lender. NMLS #10287.
