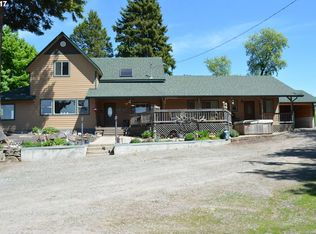Looking for small ranch property of 95 acres setup for horses or cattle, this is the one. Property offers cross fences, 49 acres of crop land, timber & good pasture. Home is custom built that offers views from all sides, master bed & ba is downstairs, upstairs offers bed rm, office/bed, bathroom. The outbuildings consist of 1 large 5 stall barn with heated tack rm, 2 run in barns, large hay barn & shop building all have water & power.
This property is off market, which means it's not currently listed for sale or rent on Zillow. This may be different from what's available on other websites or public sources.
