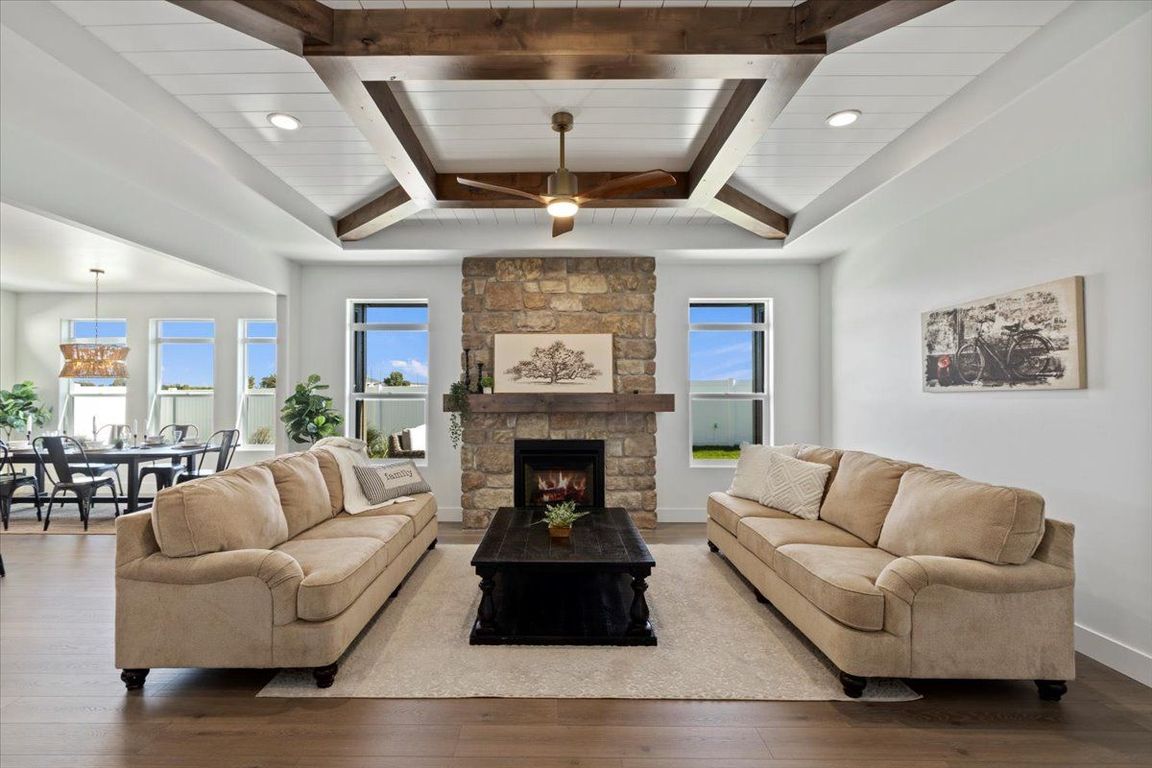
ActivePrice increase: $180K (10/11)
$649,900
4beds
3baths
2,441sqft
682 Full Moon Way, Twin Falls, ID 83301
4beds
3baths
2,441sqft
Single family residence
Built in 2025
8,799 sqft
3 Garage spaces
$266 price/sqft
$225 annually HOA fee
What's special
Beautiful stone fireplaceOpen-concept floor planSpacious patioDesigner gold fixturesWalk-in showerStone accentsRich trim details
Welcome to this stunning craftsman-inspired home blending timeless design with modern comfort. The striking exterior features stone accents, rich trim details, and a spacious 3-car garage. Inside, the open-concept floor plan is designed for both everyday living and entertaining. The great room is anchored by a beautiful stone fireplace and ...
- 53 days |
- 567 |
- 30 |
Source: IMLS,MLS#: 98964462
Travel times
Living Room
Kitchen
Primary Bedroom
Zillow last checked: 8 hours ago
Listing updated: November 25, 2025 at 09:10pm
Listed by:
Jackie Metzger 208-280-1639,
Silvercreek Realty Group
Source: IMLS,MLS#: 98964462
Facts & features
Interior
Bedrooms & bathrooms
- Bedrooms: 4
- Bathrooms: 3
- Main level bathrooms: 2
- Main level bedrooms: 4
Primary bedroom
- Level: Main
Bedroom 2
- Level: Main
Bedroom 3
- Level: Main
Bedroom 4
- Level: Main
Features
- Number of Baths Main Level: 2
- Has basement: No
- Has fireplace: No
Interior area
- Total structure area: 2,441
- Total interior livable area: 2,441 sqft
- Finished area above ground: 2,441
- Finished area below ground: 0
Property
Parking
- Total spaces: 3
- Parking features: Garage
- Garage spaces: 3
Features
- Levels: One
Lot
- Size: 8,799.12 Square Feet
- Dimensions: 116 x 80
- Features: Standard Lot 6000-9999 SF
Details
- Parcel number: RPT34920050090
Construction
Type & style
- Home type: SingleFamily
- Property subtype: Single Family Residence
Materials
- Stone, Wood Siding
- Foundation: Crawl Space
Condition
- New Construction
- New construction: Yes
- Year built: 2025
Details
- Builder name: Wolverton Homes, LLC
Community & HOA
Community
- Subdivision: Morning Sun
HOA
- Has HOA: Yes
- HOA fee: $225 annually
Location
- Region: Twin Falls
Financial & listing details
- Price per square foot: $266/sqft
- Tax assessed value: $96,839
- Annual tax amount: $1,039
- Date on market: 10/11/2025
- Ownership: Fee Simple,Fractional Ownership: No