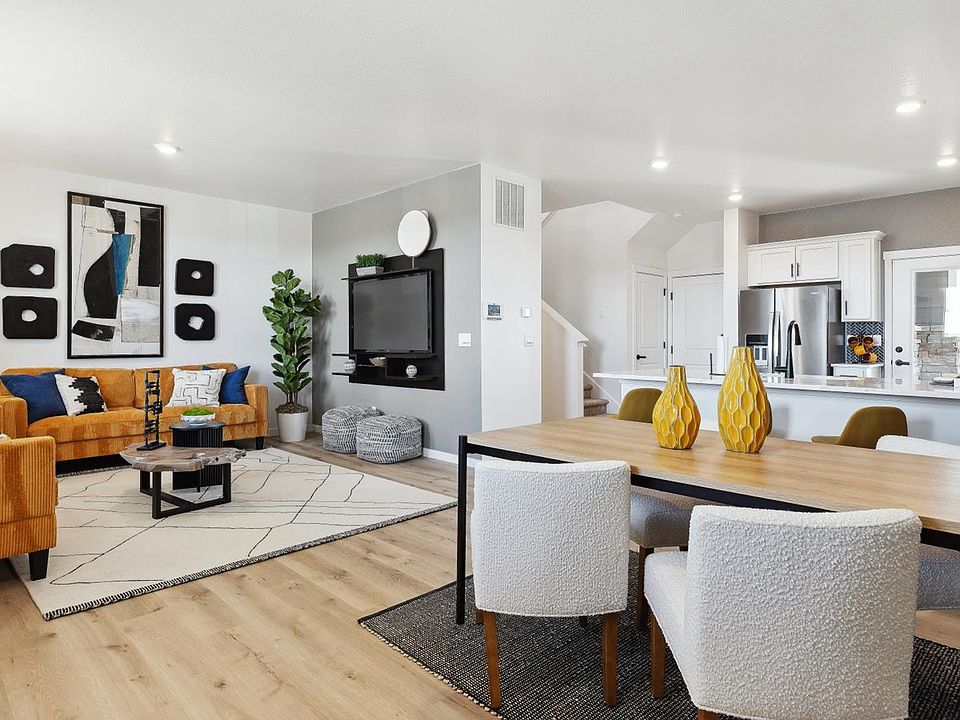The Elbert is our largest floor plan, featuring 4 spacious bedrooms, 2.5 bathrooms, and an oversized 2-car garage. Designed with an open concept, it offers expansive 9-foot ceilings on the main floor, a dedicated dining room, a walk-in pantry, and a sleek stainless steel gas range. You’ll love the beautiful interior finishes, including durable vinyl plank flooring throughout the entire main floor and wet areas, upgraded carpet upstairs, elegant white quartz countertops, contemporary taupe cabinetry, and modern brushed nickel plumbing and hardware fixtures. For added convenience, a refrigerator, washer, dryer, and whole-house blinds are included! This home has an extensive list of features, such as an impressive 8’ front door, stylish 2-panel interior doors, air conditioning, a tankless water heater, 8’ tall garage doors with smart openers, a smart thermostat, smart lighting, and more. ***Estimated Delivery Date: September. Photos are representative and not of actual property***
Pending
$510,000
682 N Shawnee Street, Aurora, CO 80018
4beds
2,090sqft
Single Family Residence
Built in 2025
3,482 Square Feet Lot
$-- Zestimate®
$244/sqft
$53/mo HOA
What's special
Beautiful interior finishesContemporary taupe cabinetryWalk-in pantryElegant white quartz countertopsSpacious bedroomsAir conditioningOpen concept
Call: (720) 734-7986
- 75 days |
- 123 |
- 4 |
Zillow last checked: 7 hours ago
Listing updated: September 30, 2025 at 08:37am
Listed by:
Jodi Bright sales@drhrealty.com,
D.R. Horton Realty, LLC
Source: REcolorado,MLS#: 8742608
Travel times
Schedule tour
Select your preferred tour type — either in-person or real-time video tour — then discuss available options with the builder representative you're connected with.
Facts & features
Interior
Bedrooms & bathrooms
- Bedrooms: 4
- Bathrooms: 3
- Full bathrooms: 1
- 3/4 bathrooms: 1
- 1/2 bathrooms: 1
- Main level bathrooms: 1
Bedroom
- Level: Upper
- Area: 208 Square Feet
- Dimensions: 16 x 13
Bedroom
- Level: Upper
- Area: 100 Square Feet
- Dimensions: 10 x 10
Bedroom
- Level: Upper
- Area: 140 Square Feet
- Dimensions: 14 x 10
Bedroom
- Level: Upper
- Area: 120 Square Feet
- Dimensions: 10 x 12
Bathroom
- Level: Upper
- Area: 75 Square Feet
- Dimensions: 15 x 5
Bathroom
- Level: Upper
- Area: 104 Square Feet
- Dimensions: 8 x 13
Bathroom
- Level: Main
- Area: 30 Square Feet
- Dimensions: 5 x 6
Dining room
- Level: Main
- Area: 165 Square Feet
- Dimensions: 15 x 11
Great room
- Level: Main
- Area: 210 Square Feet
- Dimensions: 14 x 15
Laundry
- Level: Upper
- Area: 35 Square Feet
- Dimensions: 5 x 7
Heating
- Natural Gas
Cooling
- Central Air
Appliances
- Included: Dishwasher, Gas Water Heater, Microwave, Oven, Range, Refrigerator, Tankless Water Heater, Washer
Features
- Kitchen Island, Open Floorplan, Pantry, Primary Suite, Quartz Counters, Radon Mitigation System, Smart Thermostat, Walk-In Closet(s)
- Flooring: Laminate
- Has basement: No
Interior area
- Total structure area: 2,090
- Total interior livable area: 2,090 sqft
- Finished area above ground: 2,090
Property
Parking
- Total spaces: 2
- Parking features: Concrete, Dry Walled, Electric Vehicle Charging Station(s), Oversized Door, Garage Door Opener
- Attached garage spaces: 2
Features
- Levels: Two
- Stories: 2
- Fencing: None
Lot
- Size: 3,482 Square Feet
- Features: Greenbelt, Irrigated, Landscaped, Master Planned
Details
- Parcel number: 197501316032
- Zoning: Residential
- Special conditions: Standard
Construction
Type & style
- Home type: SingleFamily
- Property subtype: Single Family Residence
Materials
- Cement Siding, Concrete, Frame, Stone, Steel Siding
- Foundation: Concrete Perimeter
Condition
- Under Construction
- New construction: Yes
- Year built: 2025
Details
- Builder model: Elbert
- Builder name: D.R. Horton, Inc
- Warranty included: Yes
Utilities & green energy
- Electric: 110V, 220 Volts, 220 Volts in Garage
- Sewer: Public Sewer
- Utilities for property: Cable Available, Electricity Connected, Internet Access (Wired), Natural Gas Available, Natural Gas Connected
Community & HOA
Community
- Security: Carbon Monoxide Detector(s), Radon Detector, Smart Locks, Smoke Detector(s), Video Doorbell
- Subdivision: Horizon Uptown
HOA
- Has HOA: Yes
- Amenities included: Park, Playground, Tennis Court(s), Trail(s)
- Services included: Maintenance Grounds, Recycling, Snow Removal, Trash
- HOA fee: $159 quarterly
- HOA name: Pinnacle
- HOA phone: 970-617-2470
Location
- Region: Aurora
Financial & listing details
- Price per square foot: $244/sqft
- Annual tax amount: $6,074
- Date on market: 7/24/2025
- Listing terms: 1031 Exchange,Cash,Conventional,FHA,VA Loan
- Ownership: Builder
- Electric utility on property: Yes
- Road surface type: Alley Paved, Paved
About the community
Welcome to Horizon Uptown in Aurora, Colorado
Experience the perfect balance of comfort, convenience, and community at Horizon Uptown, D.R. Horton's latest neighborhood in vibrant Aurora, Colorado. Ideally situated at the crossroads of E-470 and I-70, Horizon Uptown offers effortless access to Denver International Airport, Buckley Space Force Base, and the thriving DIA/Fitzsimmons corridor.
Here, you'll find a mix of thoughtfully designed single-family and paired homes, each crafted with the trusted quality and care that have been a hallmark of D.R. Horton for over 40 years.
Step outside and enjoy an abundance of recreation, from the scenic trails of Cherry Creek State Park to local golf courses and sports parks. Explore nearby shopping, dining, and entertainment at destinations like Southlands Shopping Center and Town Center at Aurora-all just minutes from your doorstep.
At Horizon Uptown, you're not just finding a home-you're becoming part of a welcoming community that's designed for the way you live.
Home Is Connected®
All D.R. Horton homes come with an industry-leading suite of smart home products that keep you connected with the people and place you value most. Additionally, D.R Horton Colorado includes a tankless water heater for each home in our new communities.
Ask one of our sales agents about all of the great included features in your new D.R. Horton home!
Source: DR Horton

