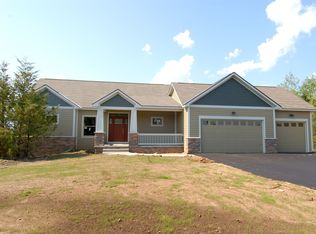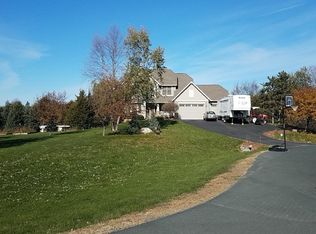Closed
$635,000
682 Pine Timber Ln, Hudson, WI 54016
5beds
3,207sqft
Single Family Residence
Built in 2005
2.01 Acres Lot
$654,800 Zestimate®
$198/sqft
$3,376 Estimated rent
Home value
$654,800
$563,000 - $760,000
$3,376/mo
Zestimate® history
Loading...
Owner options
Explore your selling options
What's special
Situated on a private and peaceful 2-acre lot, this beautiful home boasts 5 beds & 4 baths across 3,000 sqft of living space. This open-concept beauty is flooded with natural light, featuring a gorgeous stone fireplace, high-end finishes, multiple living areas, and a kitchen that impresses with SS appliances, granite counters, & a spacious center island. Sizable bedrooms provide space & comfort for all while the owner’s suite offers vaulted ceilings, an ensuite bath & walk-in closet. Retreat to the LL to find an additional living area, bedroom, and ample storage. The heated 3-car garage boasts a projector & bar with a fridge, ice maker, and dishwasher, perfect for entertaining! Enjoy the outdoors from the spacious & private yard, charming front porch, or walkout deck. Updates include new siding, roof, gutters, & garage doors. Nestled on a quiet cul de sac near Willow River State Park & just minutes from town, you’ll love the convenient location! Don’t wait to make this stunning home yours!
Zillow last checked: 8 hours ago
Listing updated: October 16, 2025 at 11:01pm
Listed by:
Steele Brothers 715-602-0310,
Edina Realty, Inc.
Bought with:
David G Meyer
RE/MAX Advantage Plus
Source: NorthstarMLS as distributed by MLS GRID,MLS#: 6582600
Facts & features
Interior
Bedrooms & bathrooms
- Bedrooms: 5
- Bathrooms: 4
- Full bathrooms: 2
- 3/4 bathrooms: 1
- 1/2 bathrooms: 1
Bedroom 1
- Level: Upper
- Area: 199.43 Square Feet
- Dimensions: 14'5x13'10
Bedroom 2
- Level: Upper
- Area: 165.38 Square Feet
- Dimensions: 12'3x13'6
Bedroom 3
- Level: Upper
- Area: 142.36 Square Feet
- Dimensions: 10'5x13'8
Bedroom 4
- Level: Upper
- Area: 99.16 Square Feet
- Dimensions: 9'1x10'11
Bedroom 5
- Level: Lower
- Area: 197.08 Square Feet
- Dimensions: 14'4x13'9
Dining room
- Level: Main
- Area: 155.45 Square Feet
- Dimensions: 10'1x15'5
Family room
- Level: Lower
- Area: 365.43 Square Feet
- Dimensions: 26'5x13'10
Foyer
- Level: Main
- Area: 191.92 Square Feet
- Dimensions: 12'3x15'8
Kitchen
- Level: Main
- Area: 138.49 Square Feet
- Dimensions: 9'10x14'1
Laundry
- Level: Main
- Area: 36.9 Square Feet
- Dimensions: 6'5x5'9
Living room
- Level: Main
- Area: 198.09 Square Feet
- Dimensions: 14'7x13'7
Office
- Level: Main
- Area: 134.85 Square Feet
- Dimensions: 11'1x12'2
Porch
- Level: Main
- Area: 211.9 Square Feet
- Dimensions: 34'10x6'1
Sitting room
- Level: Main
- Area: 111.11 Square Feet
- Dimensions: 10'5x10'8
Storage
- Level: Lower
- Area: 64.74 Square Feet
- Dimensions: 9'10x6'7
Utility room
- Level: Lower
- Area: 133.07 Square Feet
- Dimensions: 11'2x11'11
Heating
- Forced Air
Cooling
- Central Air
Appliances
- Included: Cooktop, Dishwasher, Dryer, Electric Water Heater, Freezer, Water Filtration System, Microwave, Range, Refrigerator, Washer, Water Softener Owned
Features
- Basement: Walk-Out Access
- Number of fireplaces: 1
- Fireplace features: Gas, Living Room
Interior area
- Total structure area: 3,207
- Total interior livable area: 3,207 sqft
- Finished area above ground: 2,110
- Finished area below ground: 890
Property
Parking
- Total spaces: 3
- Parking features: Attached, Asphalt, Garage Door Opener, Heated Garage, Insulated Garage
- Attached garage spaces: 3
- Has uncovered spaces: Yes
- Details: Garage Dimensions (23x32)
Accessibility
- Accessibility features: None
Features
- Levels: Two
- Stories: 2
Lot
- Size: 2.01 Acres
- Features: Irregular Lot, Many Trees
Details
- Foundation area: 1104
- Parcel number: 020144708000
- Zoning description: Residential-Single Family
Construction
Type & style
- Home type: SingleFamily
- Property subtype: Single Family Residence
Materials
- Aluminum Siding, Brick/Stone
- Roof: Age 8 Years or Less,Asphalt,Pitched
Condition
- Age of Property: 20
- New construction: No
- Year built: 2005
Utilities & green energy
- Electric: Circuit Breakers, 200+ Amp Service
- Gas: Natural Gas
- Sewer: Private Sewer
- Water: Well
- Utilities for property: Underground Utilities
Community & neighborhood
Location
- Region: Hudson
- Subdivision: Coyote Rdg
HOA & financial
HOA
- Has HOA: No
Other
Other facts
- Road surface type: Paved
Price history
| Date | Event | Price |
|---|---|---|
| 10/15/2024 | Sold | $635,000-2.3%$198/sqft |
Source: | ||
| 9/1/2024 | Pending sale | $650,000$203/sqft |
Source: | ||
| 8/17/2024 | Listed for sale | $650,000+55.9%$203/sqft |
Source: | ||
| 8/13/2014 | Sold | $417,000-0.7%$130/sqft |
Source: | ||
| 2/7/2014 | Listed for sale | $419,900-1.2%$131/sqft |
Source: Edina Realty | ||
Public tax history
| Year | Property taxes | Tax assessment |
|---|---|---|
| 2024 | $7,326 +3.4% | $586,700 |
| 2023 | $7,087 +14.4% | $586,700 +35.5% |
| 2022 | $6,197 +3.7% | $433,000 |
Find assessor info on the county website
Neighborhood: 54016
Nearby schools
GreatSchools rating
- 9/10Hudson Prairie Elementary SchoolGrades: K-5Distance: 2.8 mi
- 5/10Hudson Middle SchoolGrades: 6-8Distance: 2.9 mi
- 9/10Hudson High SchoolGrades: 9-12Distance: 3.8 mi

Get pre-qualified for a loan
At Zillow Home Loans, we can pre-qualify you in as little as 5 minutes with no impact to your credit score.An equal housing lender. NMLS #10287.
Sell for more on Zillow
Get a free Zillow Showcase℠ listing and you could sell for .
$654,800
2% more+ $13,096
With Zillow Showcase(estimated)
$667,896
