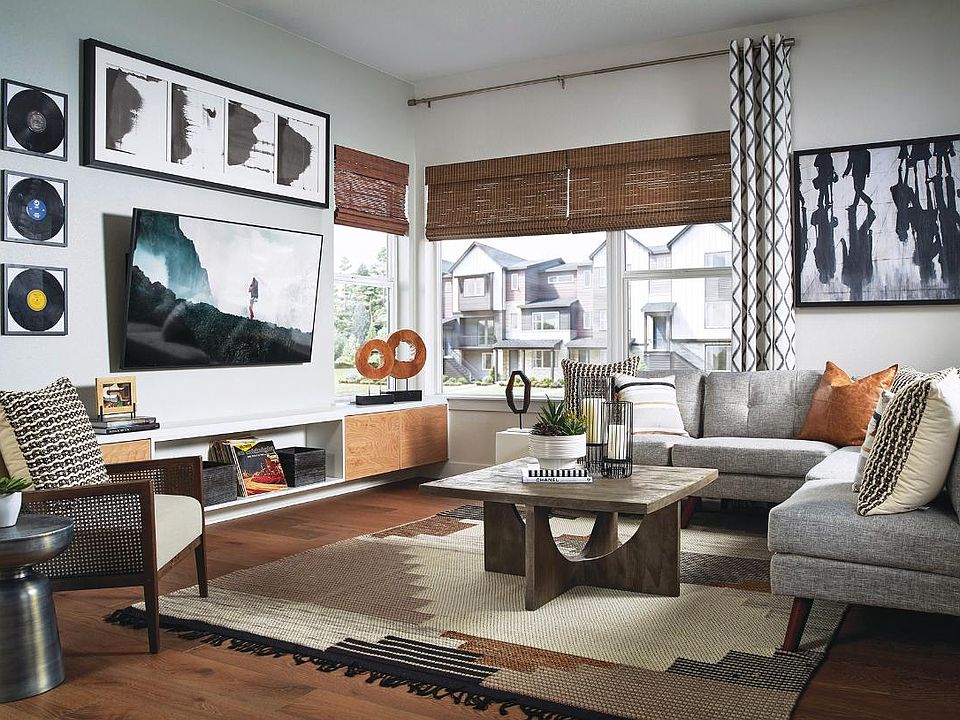The Eudora plan showcases refined, open-concept design with a floor plan ideal for entertaining and everyday living. You'll love the corner location with views of the community open space.
Enter the second level of the townhome to a beautiful open and airy living space with elegant 10' ceilings, generous windows, and open rail. Central to the home is a spacious kitchen, perfect for entertaining, featuring plentiful counter and cabinet space and a large center island with breakfast bar. A comfortable great room features large windows with views to the green space at this corner homesite. A light-infused casual dining space features direct access to the balcony to enjoy time outdoors. A convenient powder bath completes the space.
Upstairs at the 3rd floor, the primary bedroom is an elegant retreat with a generous walk-in closet and a charming bath with a dual-sink vanity, shower with seat, and a private water closet. The large secondary bedroom has an en-suite private bath. You'll appreciate the convenient laundry near the bedrooms.
Make this townhome yours soon and enjoy the opportunity to select interior colors and finishes with our professional designers at the Toll Brothers Design Studio. *Additional costs apply for design upgrades.
Don't miss this opportunity to enjoy low-maintenance living at Erie's newest luxury new home community, Erie Town Center. Schedule an appointment today!
Pending
$545,000
682 Saddle Drive, Erie, CO 80516
2beds
1,842sqft
Townhouse
Built in 2024
1,587 Square Feet Lot
$-- Zestimate®
$296/sqft
$177/mo HOA
What's special
Corner locationLight-infused casual dining spaceSpacious kitchenGenerous walk-in closetOpen-concept designComfortable great room
Call: (970) 601-7450
- 79 days |
- 29 |
- 0 |
Zillow last checked: 7 hours ago
Listing updated: September 04, 2025 at 09:17am
Listed by:
Amy Ballain 303-235-0400 Elise.fay@cbrealty.com,
Coldwell Banker Realty 56
Source: REcolorado,MLS#: 4956854
Travel times
Facts & features
Interior
Bedrooms & bathrooms
- Bedrooms: 2
- Bathrooms: 4
- Full bathrooms: 2
- 1/4 bathrooms: 2
- Main level bathrooms: 2
Primary bedroom
- Description: Airy Primary Bedroom With En Suite Bathroom, Private Water Closet, Luxe Shower, Large Walk-In Closet
- Level: Upper
- Area: 179.55 Square Feet
- Dimensions: 13.3 x 13.5
Bedroom
- Description: Conveniently Located On Main Floor, With Attached Powder Baths
- Level: Upper
- Area: 165.77 Square Feet
- Dimensions: 12.1 x 13.7
Primary bathroom
- Level: Upper
Bathroom
- Level: Main
Bathroom
- Level: Main
Bathroom
- Level: Upper
Dining room
- Description: Large, Open Dining Space With Direct Access To Balcony
- Level: Upper
- Area: 135 Square Feet
- Dimensions: 10 x 13.5
Great room
- Description: Spacious And Welcoming With 10' Ceiling Height, Open Rail And Large Windows
- Level: Upper
- Area: 202.5 Square Feet
- Dimensions: 13.5 x 15
Kitchen
- Description: Large Space With Abundant Cabinets And Workspace, Large Extended Island
- Level: Upper
- Area: 229.5 Square Feet
- Dimensions: 15.3 x 15
Laundry
- Description: Centrally Located Laundry Space Is Conveniently Located Between Bedrooms
- Level: Upper
Heating
- Forced Air
Cooling
- Central Air
Appliances
- Included: Dishwasher, Disposal, Microwave, Oven, Tankless Water Heater
- Laundry: Laundry Closet
Features
- Entrance Foyer, Granite Counters, Kitchen Island, Open Floorplan, Pantry, Primary Suite, Radon Mitigation System, Smart Thermostat, Smoke Free, Walk-In Closet(s), Wired for Data
- Flooring: Carpet, Vinyl
- Windows: Double Pane Windows
- Basement: Crawl Space
- Common walls with other units/homes: End Unit,No One Above,No One Below,1 Common Wall
Interior area
- Total structure area: 1,842
- Total interior livable area: 1,842 sqft
- Finished area above ground: 1,842
Property
Parking
- Total spaces: 2
- Parking features: Concrete, Dry Walled, Lighted, Garage Door Opener
- Attached garage spaces: 2
Accessibility
- Accessibility features: Accessible Approach with Ramp
Features
- Levels: Three Or More
- Entry location: Exterior Access
- Patio & porch: Covered, Front Porch
- Exterior features: Balcony, Playground, Rain Gutters
- Fencing: None
Lot
- Size: 1,587 Square Feet
- Features: Greenbelt, Near Public Transit
Details
- Parcel number: R0616601
- Zoning: Residential
- Special conditions: Standard
Construction
Type & style
- Home type: Townhouse
- Architectural style: Urban Contemporary
- Property subtype: Townhouse
- Attached to another structure: Yes
Materials
- Cement Siding, Frame
- Foundation: Raised
Condition
- New Construction,Under Construction
- New construction: Yes
- Year built: 2024
Details
- Builder model: Eudora Farmhouse
- Builder name: Toll Brothers
- Warranty included: Yes
Utilities & green energy
- Electric: 110V, 220 Volts, Single Phase, 220 Volts in Garage
- Sewer: Public Sewer
- Water: Public
- Utilities for property: Cable Available, Electricity Connected, Internet Access (Wired), Natural Gas Connected, Phone Available
Green energy
- Energy efficient items: Appliances, Construction, Doors, HVAC, Insulation, Lighting, Thermostat, Water Heater, Windows
Community & HOA
Community
- Security: Carbon Monoxide Detector(s), Security System, Smoke Detector(s)
- Subdivision: Horizon at Erie Town Center
HOA
- Has HOA: Yes
- Amenities included: Park, Playground
- Services included: Maintenance Grounds, Recycling, Snow Removal, Trash
- HOA fee: $177 monthly
- HOA name: Erie Four Corners Community Association
Location
- Region: Erie
Financial & listing details
- Price per square foot: $296/sqft
- Annual tax amount: $7,384
- Date on market: 7/22/2025
- Listing terms: Cash,Conventional,FHA,Jumbo
- Exclusions: None
- Ownership: Builder
- Electric utility on property: Yes
- Road surface type: Alley Paved
About the community
Horizon at Erie Town Center offers new luxury townhomes in Erie, CO, featuring four home designs up to 1,925 square feet with open-concept floor plans, 2 3 bedrooms, 2.5 3.5 baths, and a 2-car garage. Home price does not include any home site premium.
Source: Toll Brothers Inc.

