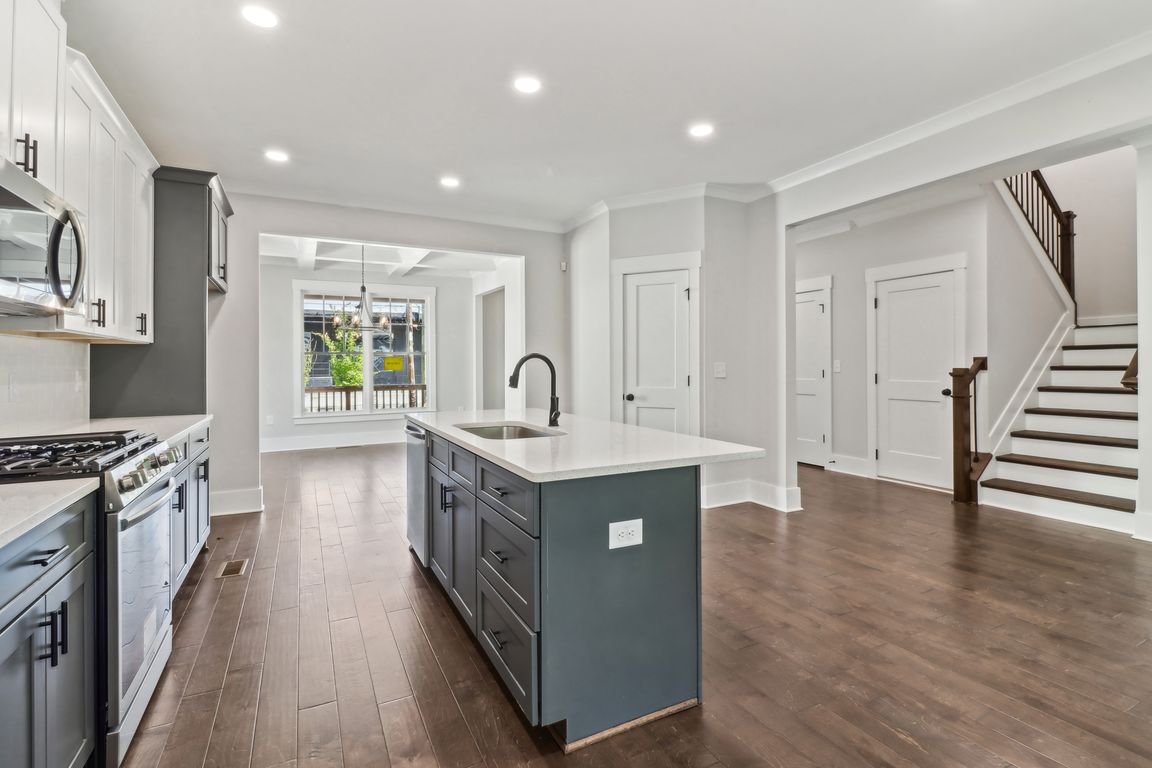
ActivePrice cut: $20K (10/17)
$610,000
3beds
3,704sqft
682 Shelton Ave SW, Atlanta, GA 30310
3beds
3,704sqft
Single family residence, residential
Built in 2025
4,922 sqft
2 Open parking spaces
$165 price/sqft
What's special
Gas fireplaceFully fenced flat backyardFloor-to-ceiling windowsRocking chair front porchBright open layoutNatural lightSunlit family room
Major price reduction! Now is the time to own this one-of-a-kind NEW modern craftsman in the heart of vibrant and historic Adair Park. This brand-new construction just became even more attractive with a significant price cut, offering an incredible opportunity for savvy buyers. Perfectly blending style, function, and location, the home ...
- 204 days |
- 234 |
- 9 |
Source: FMLS GA,MLS#: 7558059
Travel times
Kitchen
Living Room
Primary Bedroom
Zillow last checked: 7 hours ago
Listing updated: October 17, 2025 at 06:46am
Listing Provided by:
Emiko Yang,
Berkshire Hathaway HomeServices Georgia Properties
Source: FMLS GA,MLS#: 7558059
Facts & features
Interior
Bedrooms & bathrooms
- Bedrooms: 3
- Bathrooms: 4
- Full bathrooms: 3
- 1/2 bathrooms: 1
- Main level bathrooms: 2
- Main level bedrooms: 2
Rooms
- Room types: Basement, Bonus Room
Primary bedroom
- Features: Master on Main
- Level: Master on Main
Bedroom
- Features: Master on Main
Primary bathroom
- Features: Shower Only
Dining room
- Features: Open Concept, Separate Dining Room
Kitchen
- Features: Cabinets Other, Kitchen Island, Pantry Walk-In, Solid Surface Counters, View to Family Room
Heating
- Central, Forced Air, Natural Gas, Zoned
Cooling
- Ceiling Fan(s), Central Air, Electric, Zoned
Appliances
- Included: Dishwasher, Disposal, Gas Cooktop, Gas Oven, Microwave, Tankless Water Heater
- Laundry: In Hall, Laundry Closet, Main Level
Features
- Coffered Ceiling(s), Entrance Foyer, Walk-In Closet(s)
- Flooring: Carpet, Ceramic Tile, Luxury Vinyl
- Windows: Insulated Windows
- Basement: Bath/Stubbed,Daylight,Full,Interior Entry,Unfinished
- Number of fireplaces: 1
- Fireplace features: Family Room, Gas Starter, Glass Doors
- Common walls with other units/homes: No Common Walls
Interior area
- Total structure area: 3,704
- Total interior livable area: 3,704 sqft
- Finished area above ground: 2,077
- Finished area below ground: 0
Video & virtual tour
Property
Parking
- Total spaces: 2
- Parking features: Driveway
- Has uncovered spaces: Yes
Accessibility
- Accessibility features: None
Features
- Levels: Two
- Stories: 2
- Patio & porch: Covered, Front Porch
- Exterior features: Private Yard
- Pool features: None
- Spa features: None
- Fencing: Back Yard,Fenced,Privacy,Wood
- Has view: Yes
- View description: Other
- Waterfront features: None
- Body of water: None
Lot
- Size: 4,922.28 Square Feet
- Dimensions: 52x99
- Features: Back Yard, Front Yard, Landscaped
Details
- Additional structures: None
- Parcel number: 14 010700080021
- Other equipment: None
- Horse amenities: None
Construction
Type & style
- Home type: SingleFamily
- Architectural style: Craftsman
- Property subtype: Single Family Residence, Residential
Materials
- Cement Siding
- Foundation: Concrete Perimeter
- Roof: Composition
Condition
- New Construction
- New construction: Yes
- Year built: 2025
Utilities & green energy
- Electric: 110 Volts, 220 Volts in Laundry
- Sewer: Public Sewer
- Water: Public
- Utilities for property: Electricity Available, Sewer Available, Water Available
Green energy
- Energy efficient items: None
- Energy generation: None
Community & HOA
Community
- Features: Near Beltline, Near Shopping, Park
- Security: Carbon Monoxide Detector(s), Security System Owned, Smoke Detector(s)
- Subdivision: Adair Park
HOA
- Has HOA: No
Location
- Region: Atlanta
Financial & listing details
- Price per square foot: $165/sqft
- Tax assessed value: $47,600
- Annual tax amount: $780
- Date on market: 4/11/2025
- Listing terms: Cash,Conventional,FHA,VA Loan
- Electric utility on property: Yes
- Road surface type: Asphalt