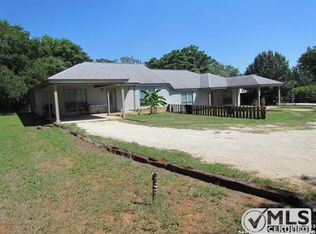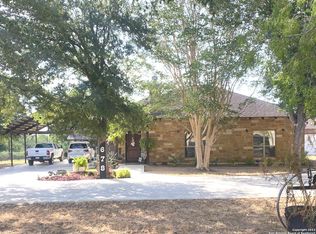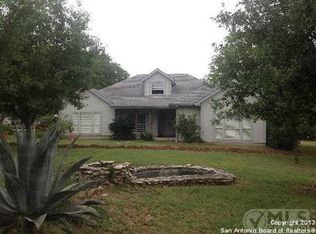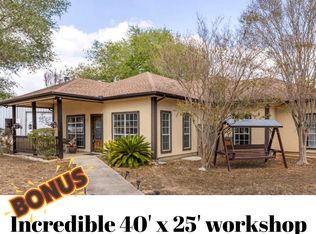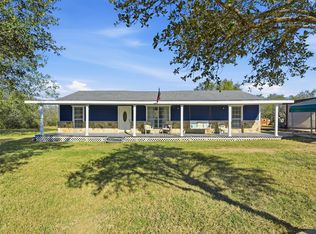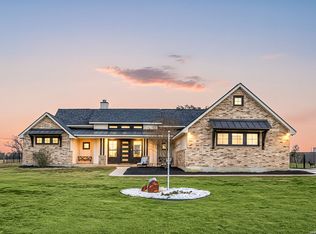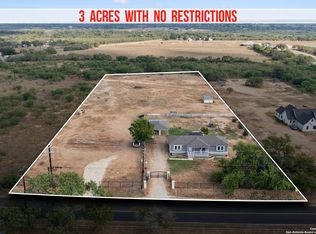Welcome to this beautiful single-story home located in Adkins, TX, offering space, privacy, and functionality on half an acre with no HOA. Built in 2022, this 1,766 square foot home features 3 bedrooms and 2 bathrooms with a thoughtful, open layout. A major standout of the property is the fully insulated workshop, ideal for a home business, hobbies, storage, or serious projects. The workshop is paired with a 50-amp RV plug-in, making this property especially versatile for RV owners, contractors, or anyone needing extra power and workspace. The kitchen is designed with slow-close cabinets, cabinet lighting, and ample storage, flowing seamlessly into the main living areas. The primary bedroom includes a walk-in closet with built-in cabinetry, providing excellent organization and convenience for getting ready. Outside, the property is fully enclosed with metal fencing and an automatic security gate, offering privacy and peace of mind. A covered patio provides the perfect space to relax or entertain while enjoying the open land. This property delivers modern construction, usable acreage, and a rare workshop setup-all just minutes from city conveniences.
For sale
Price increase: $10K (1/15)
$429,999
682 STUART RD, Adkins, TX 78101
3beds
1,766sqft
Est.:
Single Family Residence
Built in 2022
0.5 Acres Lot
$427,800 Zestimate®
$243/sqft
$-- HOA
What's special
Covered patioOpen landAutomatic security gateSingle-story homeAmple storageCabinet lightingThoughtful open layout
- 24 days |
- 582 |
- 17 |
Zillow last checked: 8 hours ago
Listing updated: January 25, 2026 at 10:07pm
Listed by:
Daniel Cuevas TREC #733102 (210) 385-0758,
Real Broker, LLC
Source: LERA MLS,MLS#: 1934218
Tour with a local agent
Facts & features
Interior
Bedrooms & bathrooms
- Bedrooms: 3
- Bathrooms: 2
- Full bathrooms: 2
Primary bedroom
- Features: Walk-In Closet(s), Ceiling Fan(s), Full Bath
- Area: 144
- Dimensions: 12 x 12
Bedroom 2
- Area: 144
- Dimensions: 12 x 12
Bedroom 3
- Area: 144
- Dimensions: 12 x 12
Primary bathroom
- Features: Shower Only, Double Vanity
- Area: 64
- Dimensions: 8 x 8
Kitchen
- Area: 144
- Dimensions: 12 x 12
Living room
- Area: 144
- Dimensions: 12 x 12
Heating
- Central, Electric
Cooling
- Central Air
Appliances
- Included: Washer, Dryer, Range, Refrigerator, Dishwasher
- Laundry: Laundry Room
Features
- One Living Area, Liv/Din Combo, Pantry, Shop, Utility Room Inside, 1st Floor Lvl/No Steps, High Ceilings, All Bedrooms Downstairs, Walk-In Closet(s), Master Downstairs, Ceiling Fan(s), Solid Counter Tops
- Flooring: Ceramic Tile
- Windows: Window Coverings
- Has basement: No
- Has fireplace: No
- Fireplace features: Not Applicable
Interior area
- Total interior livable area: 1,766 sqft
Property
Parking
- Total spaces: 5
- Parking features: Two Car Garage, Garage Door Opener, Three Car Carport, RV/Boat Parking
- Garage spaces: 2
- Carport spaces: 3
- Covered spaces: 5
Accessibility
- Accessibility features: Int Door Opening 32"+, No Carpet, Level Lot, Level Drive, No Stairs, First Floor Bath, Full Bath/Bed on 1st Flr, First Floor Bedroom
Features
- Levels: One
- Stories: 1
- Pool features: None
Lot
- Size: 0.5 Acres
- Features: 1/2-1 Acre
Details
- Parcel number: 051201010020
Construction
Type & style
- Home type: SingleFamily
- Property subtype: Single Family Residence
Materials
- 4 Sides Masonry, Stone, Fiber Cement
- Foundation: Slab
- Roof: Composition
Condition
- Pre-Owned
- New construction: No
- Year built: 2022
Utilities & green energy
- Sewer: Septic
Community & HOA
Community
- Features: None
- Subdivision: City St. Hedwig Ac. (Ec)
Location
- Region: Adkins
Financial & listing details
- Price per square foot: $243/sqft
- Tax assessed value: $314,710
- Annual tax amount: $7,145
- Price range: $430K - $430K
- Date on market: 1/15/2026
- Cumulative days on market: 25 days
- Listing terms: Conventional,FHA,VA Loan,Cash,USDA Loan
Estimated market value
$427,800
$406,000 - $449,000
$2,110/mo
Price history
Price history
| Date | Event | Price |
|---|---|---|
| 1/15/2026 | Price change | $429,999+2.4%$243/sqft |
Source: | ||
| 11/1/2025 | Listed for sale | $420,000-2.1%$238/sqft |
Source: Owner Report a problem | ||
| 5/15/2025 | Sold | -- |
Source: | ||
| 4/20/2025 | Pending sale | $429,000$243/sqft |
Source: | ||
| 4/13/2025 | Contingent | $429,000$243/sqft |
Source: | ||
Public tax history
Public tax history
| Year | Property taxes | Tax assessment |
|---|---|---|
| 2025 | -- | $314,710 +10% |
| 2024 | $6,352 +66.3% | $285,980 +66.5% |
| 2023 | $3,819 +149.4% | $171,740 +170.2% |
Find assessor info on the county website
BuyAbility℠ payment
Est. payment
$2,819/mo
Principal & interest
$2035
Property taxes
$634
Home insurance
$150
Climate risks
Neighborhood: 78101
Nearby schools
GreatSchools rating
- 3/10Tradition Elementary SchoolGrades: PK-5Distance: 2.7 mi
- 3/10East Central Heritage Middle SchoolGrades: 6-8Distance: 5.7 mi
- 3/10East Central High SchoolGrades: 9-12Distance: 4.7 mi
Schools provided by the listing agent
- Elementary: Tradition
- Middle: Heritage
- High: East Central
- District: East Central I.S.D
Source: LERA MLS. This data may not be complete. We recommend contacting the local school district to confirm school assignments for this home.
- Loading
- Loading
