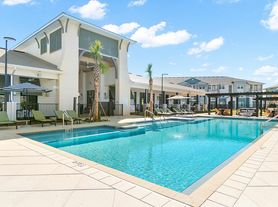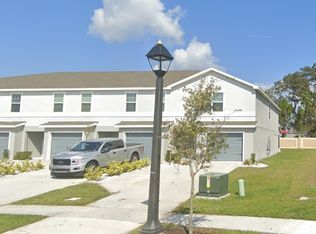Spectacular brand new home for rent with a water view. Located in The New Harmony West Community, this home features a bright and spacious kitchen and dining room perfect for entertaining! The inviting living room offers ample space to enjoy an evening in or take your day outside to relax on the back patio with a water conservation view! Don't miss this opportunity to make this home yours. Amenities include a clubhouse, community pool, playground, and park. Harmony West is a friendly community that is highly desired in St. Cloud! Enjoy easy access to 192, the Turnpike, Narcoossee Road, Lake Nona, and Orlando International Airport. Don't lose this incredible opportunity. Availability immediately.
House for rent
$2,300/mo
6820 Cranes Roost Rd, Harmony, FL 34773
5beds
2,601sqft
Price may not include required fees and charges.
Singlefamily
Available now
No pets
Central air
In unit laundry
2 Attached garage spaces parking
Central
What's special
Water viewBright and spacious kitchen
- 67 days
- on Zillow |
- -- |
- -- |
Travel times
Renting now? Get $1,000 closer to owning
Unlock a $400 renter bonus, plus up to a $600 savings match when you open a Foyer+ account.
Offers by Foyer; terms for both apply. Details on landing page.
Facts & features
Interior
Bedrooms & bathrooms
- Bedrooms: 5
- Bathrooms: 3
- Full bathrooms: 3
Heating
- Central
Cooling
- Central Air
Appliances
- Included: Dishwasher, Disposal, Dryer, Microwave, Range, Refrigerator, Washer
- Laundry: In Unit, Laundry Room, Upper Level
Features
- Eat-in Kitchen, Kitchen/Family Room Combo, Living Room/Dining Room Combo, Open Floorplan, PrimaryBedroom Upstairs
Interior area
- Total interior livable area: 2,601 sqft
Property
Parking
- Total spaces: 2
- Parking features: Attached, Covered
- Has attached garage: Yes
- Details: Contact manager
Features
- Stories: 2
- Exterior features: Eat-in Kitchen, Garbage included in rent, Heating system: Central, Kitchen/Family Room Combo, Laundry Room, Living Room/Dining Room Combo, Open Floorplan, Pets - No, PrimaryBedroom Upstairs, Taxes included in rent, Upper Level, X
Details
- Parcel number: 242631349500013530
Construction
Type & style
- Home type: SingleFamily
- Property subtype: SingleFamily
Condition
- Year built: 2023
Utilities & green energy
- Utilities for property: Garbage
Community & HOA
Location
- Region: Harmony
Financial & listing details
- Lease term: 12 Months
Price history
| Date | Event | Price |
|---|---|---|
| 9/26/2025 | Price change | $2,300-4.2%$1/sqft |
Source: Stellar MLS #O6315707 | ||
| 9/18/2025 | Price change | $2,400-7.7%$1/sqft |
Source: Stellar MLS #O6315707 | ||
| 9/5/2025 | Price change | $2,600-3.7%$1/sqft |
Source: Stellar MLS #O6315707 | ||
| 8/18/2025 | Price change | $2,700-3.6%$1/sqft |
Source: Stellar MLS #O6315707 | ||
| 7/29/2025 | Listed for rent | $2,800$1/sqft |
Source: Stellar MLS #O6315707 | ||

