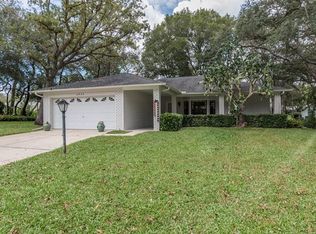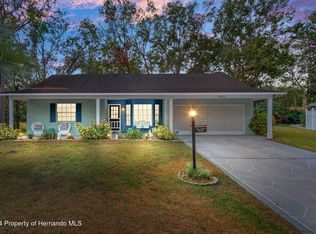Sold for $297,500 on 02/21/25
$297,500
6820 Renown Way, Spring Hill, FL 34606
2beds
1,744sqft
Single Family Residence
Built in 1985
0.26 Acres Lot
$285,200 Zestimate®
$171/sqft
$1,971 Estimated rent
Home value
$285,200
$251,000 - $325,000
$1,971/mo
Zestimate® history
Loading...
Owner options
Explore your selling options
What's special
Stunning 2-Bedroom, 2-Bathroom, 2-Car garage home, on a Cul-de-sac in Hernando County's Preferred 55+ gated Golfing community of Timber Pines. This beautiful home welcomes you with tons of curb appeal and 23x7 L-shaped open front porch. Enter the formal living and dining rooms perfectly situated for entertaining including access to the climate controlled rear glass enclosed room. Cook like the chef in the galley style kitchen highlighted with tons of countertop/cabinet space, pantry, pass through window to the rear lanai, and separate 101x10 breakfast nook with bay windows overlooking the backyard. Retreat to the master bedroom of this home highlighted with vanity & makeup station, access to the rear glass enclosed room, walk-in closet, and en-suite bathroom with large single vanity and tiled shower. Guests can enjoy their own privacy utilizing the ample guest bedroom with large closet and guest bathroom featuring a spacious vanity and tub/shower combination. Inside laundry room sits just off the garage including tons of cabinet space, laundry tub, and large storage closet. Other features include screened 2-car garage with service door, fresh landscaping, and no build behind preserve area. Located in the peaceful and serene Pine Ridge Village of Timber Pines, an award-winning Gated 55+ Active Adult Golfing Community with THREE 18-hole golf courses, 9-hole pitch & putt, 2 clubhouses with community pools & hot tubs. Country Club with newly remodeled lounge and restaurant. 2 Pro Shops, Fitness Center, Billiard Room, Performing Arts Center, Pickle Ball, Tennis, Dog Park, and over 100 clubs and activities. WHO DO YOU KNOW......that needs to book their private showing to make this their new home? Call us Today!
Zillow last checked: 8 hours ago
Listing updated: February 25, 2025 at 07:16am
Listed by:
Elizabeth M. Dougherty 352-389-4663,
Keller Williams-Elite Partners
Bought with:
NON MEMBER
NON MEMBER
Source: HCMLS,MLS#: 2241361
Facts & features
Interior
Bedrooms & bathrooms
- Bedrooms: 2
- Bathrooms: 2
- Full bathrooms: 2
Primary bedroom
- Area: 187
- Dimensions: 17x11
Bedroom 2
- Area: 165
- Dimensions: 15x11
Dining room
- Area: 99
- Dimensions: 11x9
Family room
- Area: 280
- Dimensions: 20x14
Florida room
- Area: 276
- Dimensions: 23x12
Kitchen
- Area: 140
- Dimensions: 14x10
Living room
- Area: 288
- Dimensions: 18x16
Other
- Description: Breakfast Nook
- Area: 100
- Dimensions: 10x10
Other
- Description: Garage
- Area: 360
- Dimensions: 20x18
Other
- Description: Open Front Porch,Screened Porch
- Area: 161
- Dimensions: 23x7
Other
- Description: Open Rear Patio,Screened Porch
- Area: 308
- Dimensions: 22x14
Heating
- Central, Electric
Cooling
- Central Air, Electric
Appliances
- Included: Dishwasher, Disposal, Electric Oven, Gas Oven, Refrigerator, Other
Features
- Breakfast Nook, Ceiling Fan(s), Pantry, Primary Bathroom - Shower No Tub, Walk-In Closet(s), Other, Split Plan
- Flooring: Carpet, Laminate, Tile, Wood
- Has fireplace: No
Interior area
- Total structure area: 1,744
- Total interior livable area: 1,744 sqft
Property
Parking
- Total spaces: 2
- Parking features: Attached, Covered, Garage Door Opener, Other
- Attached garage spaces: 2
Features
- Levels: One
- Stories: 1
- Patio & porch: Front Porch, Patio, Porch, Screened
- Exterior features: Other
Lot
- Size: 0.26 Acres
- Dimensions: 46 x 143 x 147 x 103
- Features: Cul-De-Sac
Details
- Additional structures: Gazebo
- Parcel number: R21 223 17 6111 0000 0790
- Zoning: PDP
- Zoning description: Planned Development Project
Construction
Type & style
- Home type: SingleFamily
- Architectural style: Contemporary
- Property subtype: Single Family Residence
Materials
- Block, Concrete, Stone, Stucco, Other
Condition
- Fixer
- New construction: No
- Year built: 1985
Utilities & green energy
- Electric: Underground
- Sewer: Public Sewer
- Water: Public
- Utilities for property: Cable Available, Electricity Available, Other
Green energy
- Energy efficient items: Roof
Community & neighborhood
Security
- Security features: Security System Owned, Smoke Detector(s)
Senior living
- Senior community: Yes
Location
- Region: Spring Hill
- Subdivision: Timber Pines Tr 11 Un 1
HOA & financial
HOA
- Has HOA: Yes
- HOA fee: $304 monthly
- Amenities included: Clubhouse, Dog Park, Fitness Center, Gated, Golf Course, Pool, RV/Boat Storage, Security, Shuffleboard Court, Spa/Hot Tub, Tennis Court(s), Other
- Services included: Insurance, Maintenance Grounds, Security, Other
Other
Other facts
- Listing terms: Cash,Conventional,FHA,Lease Option,VA Loan,Other
- Road surface type: Paved
Price history
| Date | Event | Price |
|---|---|---|
| 2/21/2025 | Sold | $297,500-5.5%$171/sqft |
Source: | ||
| 1/31/2025 | Pending sale | $314,900$181/sqft |
Source: | ||
| 1/21/2025 | Price change | $314,900-1.6%$181/sqft |
Source: | ||
| 12/5/2024 | Price change | $319,900-1.5%$183/sqft |
Source: | ||
| 11/12/2024 | Listed for sale | $324,900$186/sqft |
Source: | ||
Public tax history
| Year | Property taxes | Tax assessment |
|---|---|---|
| 2024 | $1,619 +5.5% | $108,611 +3% |
| 2023 | $1,535 +1.7% | $105,448 +3% |
| 2022 | $1,510 +0.9% | $102,377 +3% |
Find assessor info on the county website
Neighborhood: Timber Pines
Nearby schools
GreatSchools rating
- 2/10Deltona Elementary SchoolGrades: PK-5Distance: 1.2 mi
- 4/10Fox Chapel Middle SchoolGrades: 6-8Distance: 3.4 mi
- 3/10Weeki Wachee High SchoolGrades: 9-12Distance: 9.2 mi
Schools provided by the listing agent
- Elementary: Deltona
- Middle: Fox Chapel
- High: Weeki Wachee
Source: HCMLS. This data may not be complete. We recommend contacting the local school district to confirm school assignments for this home.
Get a cash offer in 3 minutes
Find out how much your home could sell for in as little as 3 minutes with a no-obligation cash offer.
Estimated market value
$285,200
Get a cash offer in 3 minutes
Find out how much your home could sell for in as little as 3 minutes with a no-obligation cash offer.
Estimated market value
$285,200

