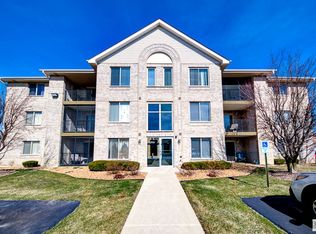Closed
$222,000
6820 Ridge Point Dr #1D, Oak Forest, IL 60452
2beds
1,200sqft
Condominium, Single Family Residence
Built in 1999
-- sqft lot
$220,400 Zestimate®
$185/sqft
$2,014 Estimated rent
Home value
$220,400
$209,000 - $231,000
$2,014/mo
Zestimate® history
Loading...
Owner options
Explore your selling options
What's special
True FIRST FLOOR END UNIT Condo With NO Stairs PLUS PRIVATE GARAGE Awaits The Most Fussy Of All Buyers-Large Sun Filled Eat In Kitchen Has Plenty Of Cabinet/Countertop Space + Formal Dining Area-Convenient In Unit Laundry Room-Large Living Room Is Ideal For Entertaining-Both Bedrooms Are Nice Size With Plenty Of Closet Space-The Primary Bedroom Boasts Private Bathroom-Enjoy Your Morning Coffee Or Glass Of Winer On The Big Patio-Quality Flexi Core Construction On Condo Which Is Conveniently Located Near Shopping & Public Transportation Including Just Steps From Walking/Biking Path/Forest Preserve-All Appliances Do Stay-Freshly Painted Throughout & Newer Flooring-It's A 10
Zillow last checked: 8 hours ago
Listing updated: August 22, 2025 at 01:39am
Listing courtesy of:
Fred Hoff, CSC 708-308-4448,
Hoff, Realtors
Bought with:
Maribel Salgado-Little, ABR,AHWD,CIPS,CRS,CSC,E-PRO,SFR,SRES
Realty Executives Elite
Source: MRED as distributed by MLS GRID,MLS#: 12430622
Facts & features
Interior
Bedrooms & bathrooms
- Bedrooms: 2
- Bathrooms: 2
- Full bathrooms: 2
Primary bedroom
- Features: Flooring (Other), Window Treatments (All), Bathroom (Full)
- Level: Main
- Area: 180 Square Feet
- Dimensions: 15X12
Bedroom 2
- Features: Flooring (Other), Window Treatments (All)
- Level: Main
- Area: 168 Square Feet
- Dimensions: 14X12
Dining room
- Features: Flooring (Other)
- Level: Main
- Area: 108 Square Feet
- Dimensions: 12X9
Kitchen
- Features: Kitchen (Eating Area-Table Space), Flooring (Other), Window Treatments (All)
- Level: Main
- Area: 180 Square Feet
- Dimensions: 18X10
Laundry
- Features: Flooring (Vinyl)
- Level: Main
- Area: 70 Square Feet
- Dimensions: 10X7
Living room
- Features: Flooring (Other), Window Treatments (All)
- Level: Main
- Area: 253 Square Feet
- Dimensions: 23X11
Heating
- Natural Gas, Forced Air
Cooling
- Central Air
Appliances
- Included: Range, Microwave, Dishwasher, Refrigerator, Washer, Dryer
- Laundry: Main Level, Washer Hookup, In Unit, Sink
Features
- 1st Floor Bedroom, 1st Floor Full Bath, Storage, Flexicore
- Windows: Screens
- Basement: None
- Common walls with other units/homes: End Unit
Interior area
- Total structure area: 0
- Total interior livable area: 1,200 sqft
Property
Parking
- Total spaces: 2
- Parking features: Garage Door Opener, On Site, Garage Owned, Detached, Unassigned, Owned, Garage
- Garage spaces: 1
- Has uncovered spaces: Yes
Accessibility
- Accessibility features: No Disability Access
Features
- Exterior features: Balcony
Details
- Additional structures: Garage(s)
- Parcel number: 28181010441016
- Special conditions: None
- Other equipment: Ceiling Fan(s)
Construction
Type & style
- Home type: Condo
- Property subtype: Condominium, Single Family Residence
Materials
- Brick
Condition
- New construction: No
- Year built: 1999
Utilities & green energy
- Sewer: Public Sewer, Storm Sewer
- Water: Lake Michigan
Community & neighborhood
Location
- Region: Oak Forest
- Subdivision: Ridgepoint
HOA & financial
HOA
- Has HOA: Yes
- HOA fee: $217 monthly
- Services included: Water, Parking, Insurance, Exterior Maintenance, Lawn Care, Scavenger, Snow Removal
Other
Other facts
- Listing terms: Conventional
- Ownership: Condo
Price history
| Date | Event | Price |
|---|---|---|
| 8/20/2025 | Sold | $222,000+1%$185/sqft |
Source: | ||
| 7/29/2025 | Contingent | $219,900$183/sqft |
Source: | ||
| 7/26/2025 | Listed for sale | $219,900+46.6%$183/sqft |
Source: | ||
| 7/10/2020 | Sold | $150,000$125/sqft |
Source: Agent Provided Report a problem | ||
Public tax history
| Year | Property taxes | Tax assessment |
|---|---|---|
| 2023 | $3,402 +37.4% | $16,919 +34.9% |
| 2022 | $2,476 +78.9% | $12,540 |
| 2021 | $1,384 +8% | $12,540 |
Find assessor info on the county website
Neighborhood: 60452
Nearby schools
GreatSchools rating
- 3/10Walter F Fierke Ed CenterGrades: PK-5Distance: 0.7 mi
- 4/10Central Middle SchoolGrades: 6-8Distance: 3.8 mi
- 10/10Victor J Andrew High SchoolGrades: 9-12Distance: 3.7 mi
Schools provided by the listing agent
- District: 146
Source: MRED as distributed by MLS GRID. This data may not be complete. We recommend contacting the local school district to confirm school assignments for this home.
Get a cash offer in 3 minutes
Find out how much your home could sell for in as little as 3 minutes with a no-obligation cash offer.
Estimated market value$220,400
Get a cash offer in 3 minutes
Find out how much your home could sell for in as little as 3 minutes with a no-obligation cash offer.
Estimated market value
$220,400
