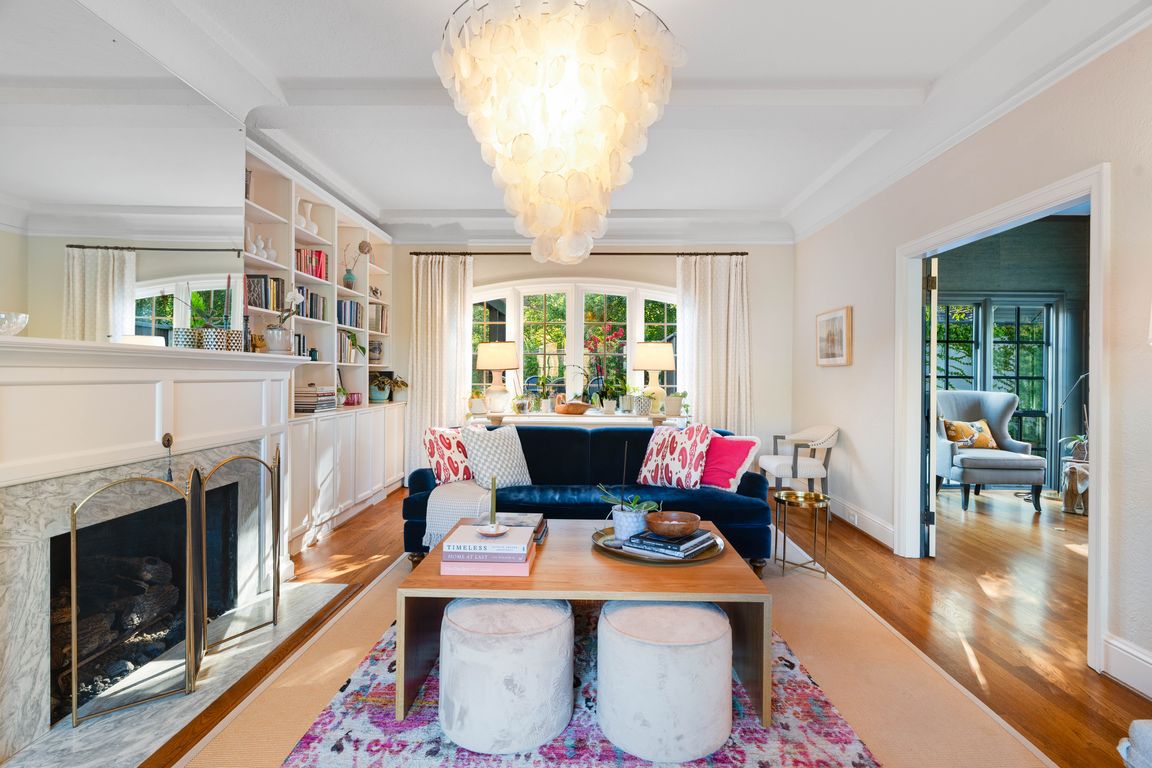
Active
$1,925,000
5beds
4,664sqft
6820 SE 29th Ave, Portland, OR 97202
5beds
4,664sqft
Residential, single family residence
Built in 1925
10,018 sqft
2 Attached garage spaces
$413 price/sqft
What's special
Cozy fireplacePrivate saunaManicured backyardDouble lotOriginal built-insAbundant storageDining room
Step into timeless elegance with this stunning Tudor revival situated on a double lot in the premier block of Eastmoreland, offering five bedrooms, three and a half bathrooms, and exquisite details throughout. Off the entry, the formal living room welcomes you with a cozy fireplace, custom bookshelves, and coffered ceilings, while ...
- 65 days |
- 1,751 |
- 80 |
Source: RMLS (OR),MLS#: 615115916
Travel times
Living Room
Family Room
Kitchen
Breakfast Nook
Dining Room
Primary Bedroom
Primary Bathroom
Bedroom
Bedroom
Bonus Room
Sun Room
Zillow last checked: 8 hours ago
Listing updated: 17 hours ago
Listed by:
Drew Coleman 503-351-3739,
Opt,
Sean Mele 503-572-7491,
Opt
Source: RMLS (OR),MLS#: 615115916
Facts & features
Interior
Bedrooms & bathrooms
- Bedrooms: 5
- Bathrooms: 4
- Full bathrooms: 3
- Partial bathrooms: 1
- Main level bathrooms: 1
Rooms
- Room types: Sun Room, Bedroom 4, Bedroom 5, Bedroom 2, Bedroom 3, Dining Room, Family Room, Kitchen, Living Room, Primary Bedroom
Primary bedroom
- Features: Bathroom, Closet, Double Sinks, Soaking Tub
- Level: Upper
- Area: 342
- Dimensions: 19 x 18
Bedroom 2
- Features: Closet
- Level: Upper
- Area: 156
- Dimensions: 13 x 12
Bedroom 3
- Features: Closet
- Level: Upper
- Area: 169
- Dimensions: 13 x 13
Bedroom 4
- Features: Closet
- Level: Upper
- Area: 190
- Dimensions: 19 x 10
Bedroom 5
- Level: Lower
- Area: 255
- Dimensions: 17 x 15
Dining room
- Features: Builtin Features, Formal, Hardwood Floors
- Level: Main
- Area: 180
- Dimensions: 15 x 12
Family room
- Features: Fireplace
- Level: Lower
- Area: 621
- Dimensions: 27 x 23
Kitchen
- Features: Builtin Refrigerator, Dishwasher, Gas Appliances, Island, Microwave, Nook, Pantry, Double Oven, Granite
- Level: Main
- Area: 272
- Width: 16
Living room
- Features: Fireplace
- Level: Main
- Area: 416
- Dimensions: 26 x 16
Heating
- Forced Air, Fireplace(s)
Cooling
- Central Air
Appliances
- Included: Built-In Refrigerator, Cooktop, Dishwasher, Disposal, Double Oven, Gas Appliances, Instant Hot Water, Microwave, Stainless Steel Appliance(s), Electric Water Heater, Gas Water Heater
- Laundry: Laundry Room
Features
- Granite, Soaking Tub, Sound System, Closet, Built-in Features, Formal, Kitchen Island, Nook, Pantry, Bathroom, Double Vanity
- Flooring: Hardwood
- Doors: French Doors
- Basement: Finished
- Number of fireplaces: 2
- Fireplace features: Gas
Interior area
- Total structure area: 4,664
- Total interior livable area: 4,664 sqft
Video & virtual tour
Property
Parking
- Total spaces: 2
- Parking features: Attached
- Attached garage spaces: 2
Features
- Stories: 2
- Patio & porch: Patio
- Fencing: Fenced
Lot
- Size: 10,018.8 Square Feet
- Features: Sprinkler, SqFt 10000 to 14999
Details
- Parcel number: R152703
Construction
Type & style
- Home type: SingleFamily
- Architectural style: Tudor
- Property subtype: Residential, Single Family Residence
Materials
- Stucco
- Roof: Composition
Condition
- Resale
- New construction: No
- Year built: 1925
Utilities & green energy
- Gas: Gas
- Sewer: Public Sewer
- Water: Public
Community & HOA
HOA
- Has HOA: No
Location
- Region: Portland
Financial & listing details
- Price per square foot: $413/sqft
- Tax assessed value: $1,503,860
- Annual tax amount: $25,831
- Date on market: 9/18/2025
- Listing terms: Cash,Contract,Conventional