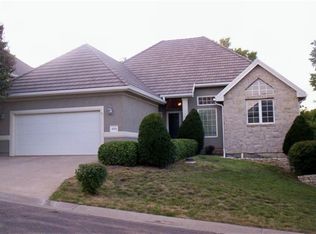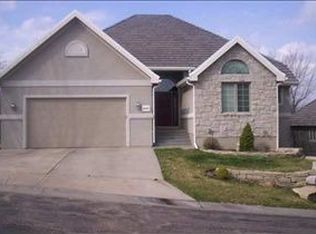Sold on 05/30/23
Price Unknown
6820 SW Cottonwood Cir, Topeka, KS 66614
3beds
3,130sqft
Single Family Residence, Residential
Built in 1998
10,821 Acres Lot
$491,800 Zestimate®
$--/sqft
$2,399 Estimated rent
Home value
$491,800
$467,000 - $516,000
$2,399/mo
Zestimate® history
Loading...
Owner options
Explore your selling options
What's special
Beautiful Move in Ready Walkout Ranch with 3 Bedrooms 3 baths and a Bonus room in the basement. Over-sized two car garage and high efficiency HVAC. Beautiful open floor plan, with large rooms and high ceilings. Lots of daylight streaming through a wall of windows with plantation blinds upstairs and down. Kitchen has lots of cabinets, counter space and beautiful lighting. Main floor walks out to a three tiered deck and beautiful private backyard with firepit. Walkout basement has a nice open plan as well with a fireplace, wet bar and plenty of room to entertain and a climate control wine closet. Community Pool and Club House included with HOA dues. Don't miss this Maintenance Free Opportunity!
Zillow last checked: 8 hours ago
Listing updated: May 30, 2023 at 10:18am
Listed by:
Jim Davis 785-806-2370,
KW One Legacy Partners, LLC
Bought with:
Lori Moser, 00010655
Coldwell Banker American Home
Source: Sunflower AOR,MLS#: 228010
Facts & features
Interior
Bedrooms & bathrooms
- Bedrooms: 3
- Bathrooms: 3
- Full bathrooms: 3
Primary bedroom
- Level: Upper
- Area: 225
- Dimensions: 15x15
Bedroom 2
- Level: Main
- Area: 156
- Dimensions: 13x12
Bedroom 3
- Level: Basement
- Area: 168
- Dimensions: 14x12
Bedroom 4
- Level: Basement
- Dimensions: 20x13 Bonus Room
Dining room
- Level: Main
- Area: 204
- Dimensions: 17x12
Great room
- Level: Main
- Area: 306
- Dimensions: 18x17
Kitchen
- Level: Main
- Area: 276
- Dimensions: 23x12
Laundry
- Level: Main
Recreation room
- Level: Basement
- Area: 432
- Dimensions: 27x16
Heating
- Natural Gas, 90 + Efficiency
Cooling
- Central Air
Appliances
- Included: Oven, Dishwasher, Disposal
- Laundry: Main Level, Separate Room
Features
- Sheetrock, High Ceilings, Coffered Ceiling(s)
- Flooring: Hardwood, Ceramic Tile, Carpet
- Basement: Concrete,Finished,Walk-Out Access,9'+ Walls
- Number of fireplaces: 2
- Fireplace features: Two, Recreation Room, Living Room
Interior area
- Total structure area: 3,130
- Total interior livable area: 3,130 sqft
- Finished area above ground: 1,705
- Finished area below ground: 1,425
Property
Parking
- Parking features: Attached, Auto Garage Opener(s), Garage Door Opener
- Has attached garage: Yes
Features
- Patio & porch: Covered, Deck
Lot
- Size: 10,821 Acres
- Features: Sprinklers In Front, Adjacent to Golf Course
Details
- Parcel number: 1430704001003050
- Special conditions: Standard,Arm's Length
Construction
Type & style
- Home type: SingleFamily
- Architectural style: Ranch
- Property subtype: Single Family Residence, Residential
Materials
- EIFS
- Roof: Other
Condition
- Year built: 1998
Utilities & green energy
- Water: Public
Community & neighborhood
Community
- Community features: Pool
Location
- Region: Topeka
- Subdivision: Tallgrass Sub
HOA & financial
HOA
- Has HOA: Yes
- HOA fee: $175 monthly
- Services included: Trash, Maintenance Grounds, Snow Removal, Pool, Clubhouse
- Association name: 785-478-2181
Price history
| Date | Event | Price |
|---|---|---|
| 5/30/2023 | Sold | -- |
Source: | ||
| 4/24/2023 | Pending sale | $398,000$127/sqft |
Source: | ||
| 4/19/2023 | Price change | $398,000-1.7%$127/sqft |
Source: | ||
| 4/11/2023 | Price change | $405,000-3.5%$129/sqft |
Source: | ||
| 3/30/2023 | Price change | $419,900-1.2%$134/sqft |
Source: | ||
Public tax history
| Year | Property taxes | Tax assessment |
|---|---|---|
| 2025 | -- | $44,890 +2% |
| 2024 | $6,953 0% | $44,011 -12.2% |
| 2023 | $6,954 -4.7% | $50,116 +11% |
Find assessor info on the county website
Neighborhood: Indian Hills
Nearby schools
GreatSchools rating
- 6/10Indian Hills Elementary SchoolGrades: K-6Distance: 0.8 mi
- 6/10Washburn Rural Middle SchoolGrades: 7-8Distance: 4.4 mi
- 8/10Washburn Rural High SchoolGrades: 9-12Distance: 4.4 mi
Schools provided by the listing agent
- Elementary: Indian Hills Elementary School/USD 437
- Middle: Washburn Rural Middle School/USD 437
- High: Washburn Rural High School/USD 437
Source: Sunflower AOR. This data may not be complete. We recommend contacting the local school district to confirm school assignments for this home.


