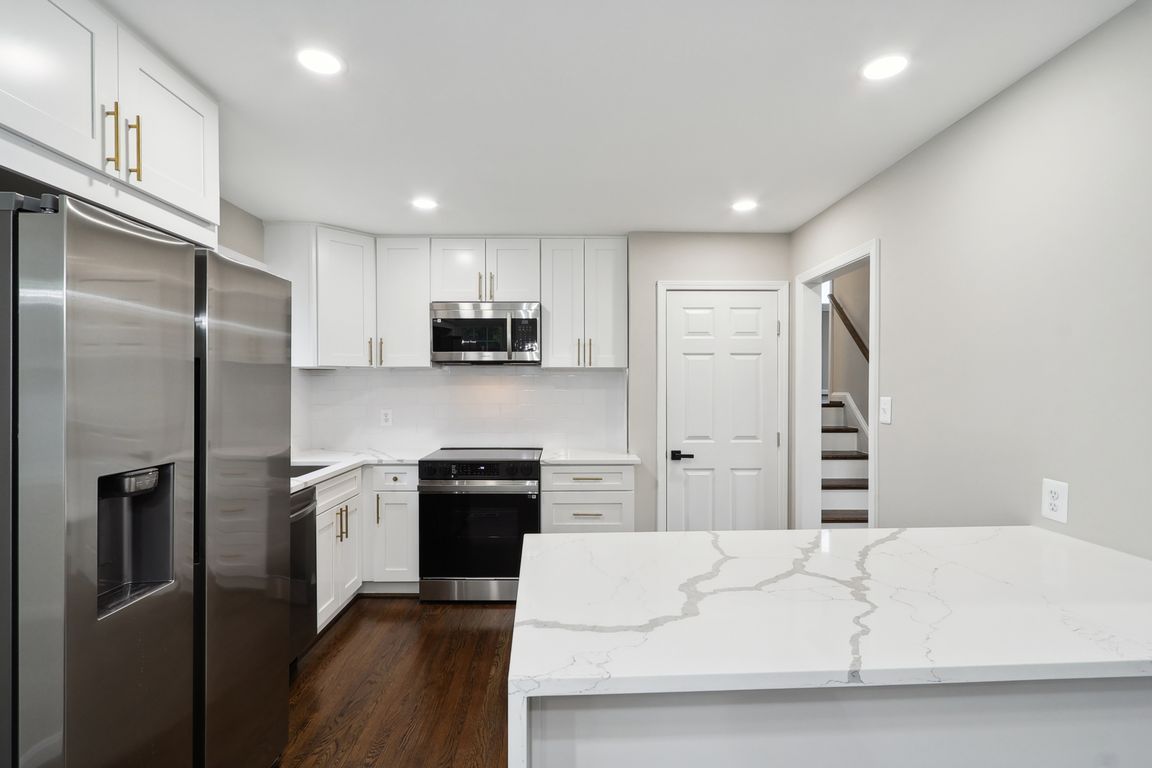
For salePrice cut: $5K (11/8)
$694,999
3beds
1,739sqft
6821 Floyd Ave, Springfield, VA 22150
3beds
1,739sqft
Single family residence
Built in 1954
0.30 Acres
Open parking
$400 price/sqft
What's special
Home officeFinished lower levelRecreation roomPrivate backyardStunning quartz countertopsSpacious bonus roomTop-of-the-line appliances
Motivated Seller!! Welcome to this beautifully renovated 3-bedroom, 2-bathroom split-level home, where modern upgrades meet comfort and style. Every detail has been meticulously redesigned, including a brand-new kitchen featuring stunning quartz countertops and top-of-the-line appliances. The bathrooms have been fully updated with contemporary finishes, while new light fixtures throughout add a ...
- 90 days |
- 1,565 |
- 76 |
Source: Bright MLS,MLS#: VAFX2263194
Travel times
Kitchen
Living Room
Dining Room
Zillow last checked: 8 hours ago
Listing updated: November 08, 2025 at 12:52am
Listed by:
Mercy Lugo-Struthers 703-861-6510,
Casals, Realtors,
Listing Team: Mercy Lugo-Struthers Team, Co-Listing Agent: Dina Calderon 703-586-3330,
Casals, Realtors
Source: Bright MLS,MLS#: VAFX2263194
Facts & features
Interior
Bedrooms & bathrooms
- Bedrooms: 3
- Bathrooms: 2
- Full bathrooms: 2
Rooms
- Room types: Living Room, Dining Room, Bedroom 2, Bedroom 3, Kitchen, Family Room, Bedroom 1, Recreation Room, Full Bath
Bedroom 1
- Level: Upper
- Area: 108 Square Feet
- Dimensions: 12 x 9
Bedroom 2
- Level: Upper
- Area: 182 Square Feet
- Dimensions: 14 x 13
Bedroom 3
- Level: Upper
- Area: 187 Square Feet
- Dimensions: 17 x 11
Dining room
- Level: Main
- Area: 27 Square Feet
- Dimensions: 9 x 3
Family room
- Level: Main
- Area: 242 Square Feet
- Dimensions: 22 x 11
Family room
- Level: Lower
- Area: 315 Square Feet
- Dimensions: 21 x 15
Other
- Level: Upper
Other
- Level: Lower
Kitchen
- Level: Main
- Area: 108 Square Feet
- Dimensions: 12 x 9
Living room
- Level: Main
- Area: 209 Square Feet
- Dimensions: 19 x 11
Recreation room
- Level: Main
Heating
- Forced Air, Natural Gas
Cooling
- Central Air, Electric
Appliances
- Included: Gas Water Heater
Features
- Basement: Finished
- Has fireplace: No
Interior area
- Total structure area: 1,739
- Total interior livable area: 1,739 sqft
- Finished area above ground: 1,739
- Finished area below ground: 0
Video & virtual tour
Property
Parking
- Parking features: Concrete, Driveway
- Has uncovered spaces: Yes
Accessibility
- Accessibility features: None
Features
- Levels: Multi/Split,Four
- Stories: 4
- Pool features: None
Lot
- Size: 0.3 Acres
- Features: Suburban
Details
- Additional structures: Above Grade, Below Grade
- Parcel number: 0804 02070008
- Zoning: 140
- Special conditions: Standard
Construction
Type & style
- Home type: SingleFamily
- Property subtype: Single Family Residence
Materials
- Brick
- Foundation: Other
Condition
- New construction: No
- Year built: 1954
Utilities & green energy
- Sewer: Public Sewer
- Water: Public
Community & HOA
Community
- Subdivision: Lynbrook
HOA
- Has HOA: No
Location
- Region: Springfield
Financial & listing details
- Price per square foot: $400/sqft
- Tax assessed value: $628,720
- Annual tax amount: $7,268
- Date on market: 8/22/2025
- Listing agreement: Exclusive Right To Sell
- Listing terms: Cash,Conventional,FHA,VA Loan
- Ownership: Fee Simple