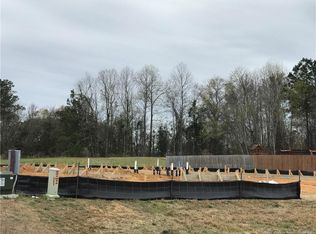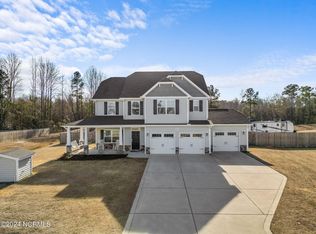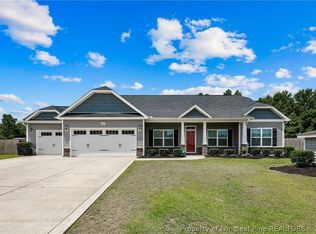Located in Roslin Farms Neighborhood, just minutes from Grays Creek Middle School and Grays Creek High School. This spacious and thoughtfully designed home offers four bedrooms, three and a half bathrooms and a flexible multi- level layout perfect for growing families. The main floor also offers a convenient half bath and access to a covered porch leading to a large backyard facing a quiet oasis. On the second floor the oversized suite includes a spacious walk- in closet and spa inspired bathroom with dual vanities, a soaking tub, and a walk in shower. Two additional bedrooms on the second floor, each have their own walk in closets. A bonus level retreat offers a large open loft space and a private bedroom, full bath and closet. Home also highlights a large two car garage, laundry room on the second level and plenty of storage throughout the home. Application required before showing. Please complete online Zillow application FIRST to confirm criteria has been met. 1. No Evictions 2. No Late Rental Payments 3. Must Make 2.5 Times the Monthly Rental Payment 4. Must Provide Proof of Income 5. No Criminal History 6. Credit score must be at least 600 to be considered. Tenants are responsible for all utilities, lawn maintenance, trash, cable, phone, etc. Washer and dryer not included. Pets might be considered on a case by case basis and a $300 non-refundable fee. Renter's insurance required. No smoking inside of the house.
This property is off market, which means it's not currently listed for sale or rent on Zillow. This may be different from what's available on other websites or public sources.



