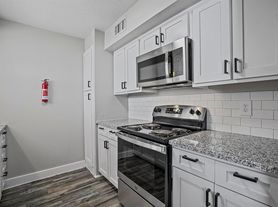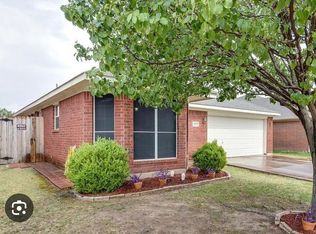Welcome to your dream home in Forth Worth, TX! This charming 4 bedroom, 2 bathroom single-family home features a spacious fenced yard, fireplace, and garage. Enjoy the convenience of included appliances and hardwood floors. Pets welcome. Don't miss out on this gem!
Tenants will pay for Utilities; Water, Electric, sewer and trash disposal.
Pets allowed -2 Max
Security deposit $75
$35 per month, per pet
Front/backyard should be cut every two weeks.
No smoking property.
House for rent
Accepts Zillow applications
$2,205/mo
6821 Norma St, Fort Worth, TX 76112
4beds
1,596sqft
Price may not include required fees and charges.
Single family residence
Available now
Cats, dogs OK
Central air
None laundry
Attached garage parking
Fireplace
What's special
Hardwood floorsSpacious fenced yardIncluded appliances
- 3 days |
- -- |
- -- |
Travel times
Facts & features
Interior
Bedrooms & bathrooms
- Bedrooms: 4
- Bathrooms: 2
- Full bathrooms: 2
Heating
- Fireplace
Cooling
- Central Air
Appliances
- Included: Dishwasher, Refrigerator
- Laundry: Contact manager
Features
- Flooring: Carpet, Hardwood
- Has fireplace: Yes
Interior area
- Total interior livable area: 1,596 sqft
Property
Parking
- Parking features: Attached
- Has attached garage: Yes
- Details: Contact manager
Details
- Parcel number: 01122649
Construction
Type & style
- Home type: SingleFamily
- Property subtype: Single Family Residence
Community & HOA
Location
- Region: Fort Worth
Financial & listing details
- Lease term: 1 Year
Price history
| Date | Event | Price |
|---|---|---|
| 11/17/2025 | Listed for rent | $2,205$1/sqft |
Source: Zillow Rentals | ||
| 1/7/2025 | Listing removed | $2,205$1/sqft |
Source: Zillow Rentals | ||
| 12/20/2024 | Listed for rent | $2,205$1/sqft |
Source: Zillow Rentals | ||
| 12/6/2024 | Listing removed | $2,205$1/sqft |
Source: Zillow Rentals | ||
| 11/15/2024 | Listed for rent | $2,205$1/sqft |
Source: Zillow Rentals | ||

