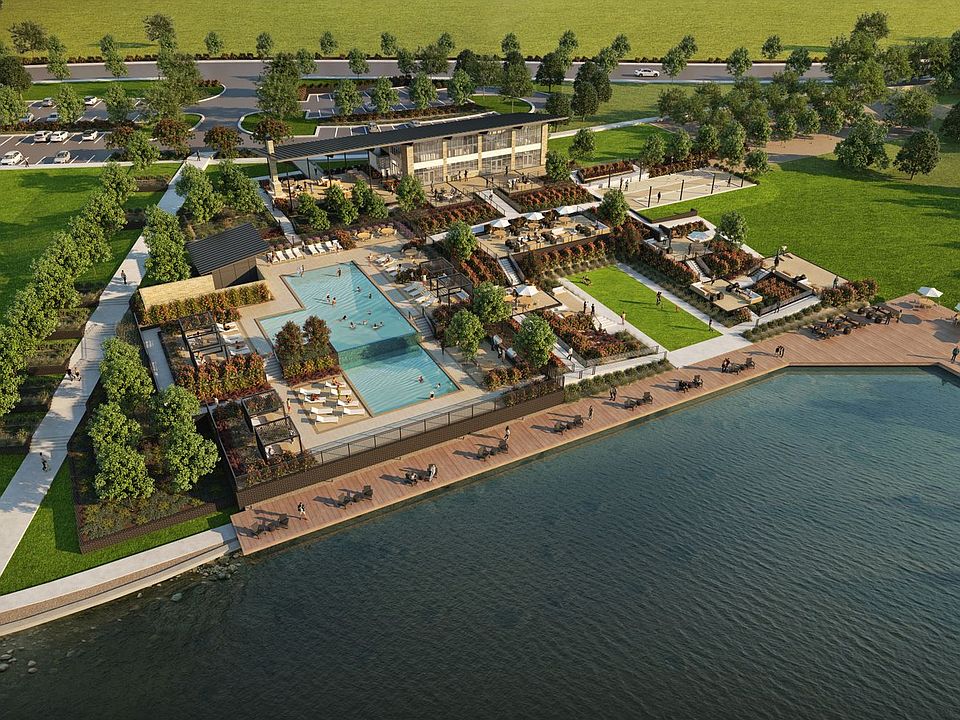MLS# 20946219 - Built by William Ryan Homes - Aug 2025 completion! ~ With 3,643 sq. ft., 4 bedrooms, 4.5 baths, and a 3-car garage, the Del Rio II is designed for both luxury and functionality. The first-floor owner’s suite features soaring sloped ceilings, while the great room’s three expansive windows fill the space with natural light and stunning backyard views. A flex room, loft, and covered patio add even more space to live, work, and entertain. Personalize your home with upgrades like a 15' sliding glass door to the patio, extended patio, fireplace, freestanding tub, super shower, morning kitchen, or even a multi-gen suite. You can also add a 5th bedroom and bath to suit your needs. The Del Rio II offers the perfect balance of style, space, and customization—an ideal home for modern living.
Pending
$874,990
6821 Sunset Hills Dr, McKinney, TX 75071
4beds
3,643sqft
Single Family Residence
Built in 2025
0.26 Acres Lot
$848,900 Zestimate®
$240/sqft
$117/mo HOA
What's special
Extended patioExpansive windowsCovered patioMorning kitchenStunning backyard viewsFreestanding tubFlex room
Call: (903) 532-2331
- 83 days
- on Zillow |
- 107 |
- 1 |
Zillow last checked: 7 hours ago
Listing updated: July 21, 2025 at 06:59am
Listed by:
Ben Caballero 888-872-6006,
HomesUSA.com
Source: NTREIS,MLS#: 20946219
Travel times
Schedule tour
Select your preferred tour type — either in-person or real-time video tour — then discuss available options with the builder representative you're connected with.
Facts & features
Interior
Bedrooms & bathrooms
- Bedrooms: 4
- Bathrooms: 5
- Full bathrooms: 4
- 1/2 bathrooms: 1
Primary bedroom
- Level: First
- Dimensions: 16 x 15
Bedroom
- Level: First
- Dimensions: 12 x 12
Bedroom
- Level: Second
- Dimensions: 12 x 13
Bedroom
- Level: Second
- Dimensions: 12 x 11
Dining room
- Level: First
- Dimensions: 12 x 13
Living room
- Level: First
- Dimensions: 19 x 19
Living room
- Level: Second
- Dimensions: 16 x 11
Heating
- Central, ENERGY STAR/ACCA RSI Qualified Installation, ENERGY STAR Qualified Equipment, Fireplace(s), Heat Pump, Zoned
Cooling
- Central Air, Ceiling Fan(s), ENERGY STAR Qualified Equipment, Zoned
Appliances
- Included: Dishwasher, Gas Cooktop, Disposal, Gas Oven, Gas Range, Microwave, Range, Some Commercial Grade, Tankless Water Heater, Vented Exhaust Fan
- Laundry: Laundry in Utility Room
Features
- Decorative/Designer Lighting Fixtures, Double Vanity, High Speed Internet, Kitchen Island, Loft, Open Floorplan, Pantry, Smart Home, Cable TV, Vaulted Ceiling(s), Wired for Data, Walk-In Closet(s), Wired for Sound
- Flooring: Carpet, Ceramic Tile, Luxury Vinyl Plank, Tile
- Has basement: No
- Number of fireplaces: 1
- Fireplace features: Electric, Family Room
Interior area
- Total interior livable area: 3,643 sqft
Property
Parking
- Total spaces: 3
- Parking features: Tandem
- Attached garage spaces: 3
Features
- Levels: Two
- Stories: 2
- Patio & porch: Covered
- Exterior features: Awning(s), Private Entrance, Private Yard, Rain Gutters
- Pool features: None, Community
- Fencing: Brick,Back Yard,Fenced,Gate,Wood
Lot
- Size: 0.26 Acres
- Dimensions: 60 x 120
- Features: Backs to Greenbelt/Park
Details
- Parcel number: 6821 Sunset Hills
Construction
Type & style
- Home type: SingleFamily
- Architectural style: Contemporary/Modern,Detached
- Property subtype: Single Family Residence
Materials
- Brick, Fiber Cement
- Foundation: Slab
- Roof: Composition
Condition
- New construction: Yes
- Year built: 2025
Details
- Builder name: William Ryan Homes
Utilities & green energy
- Sewer: Public Sewer
- Water: Public
- Utilities for property: Natural Gas Available, Sewer Available, Separate Meters, Underground Utilities, Water Available, Cable Available
Green energy
- Energy efficient items: Insulation
- Water conservation: Water-Smart Landscaping
Community & HOA
Community
- Features: Clubhouse, Pool, Community Mailbox, Sidewalks
- Security: Carbon Monoxide Detector(s), Smoke Detector(s)
- Subdivision: Aster Park
HOA
- Has HOA: Yes
- Services included: All Facilities
- HOA fee: $1,400 annually
- HOA name: Vision Communities Management, Inc
- HOA phone: 972-612-2303
Location
- Region: Mckinney
Financial & listing details
- Price per square foot: $240/sqft
- Date on market: 5/23/2025
About the community
William Ryan Homes at Aster Park offers spacious, beautifully designed single-family homes nestled in the heart of McKinney, Texas. Spanning 414 acres within a gated, master-planned community, Aster Park boasts top-notch amenities such as a state-of-the-art clubhouse, a resort-style pool, and expansive walking and biking trails.
We offer eight flexible floor plans ranging from 2,169 - 3,365 square feet featuring 3 - 4 bedrooms, 2 - 3.5 baths, 2-3 car garages, and versatile flex room options such as a game room, media room or study. Our homes are built with energy-efficient and smart home features, such as Google Smart Home Automation, Wi-Fi garage access and video doorbell.
William Ryan Homes is proud to be a preferred builder in the DFW area, offering elegant, high-quality homes that are built for you and personalized by you!.
Source: William Ryan Homes

