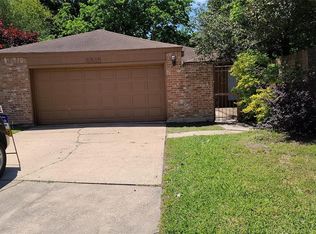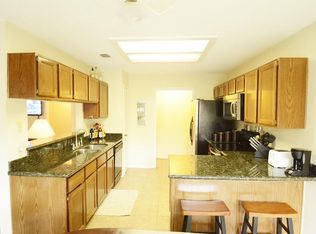Sold on 09/22/25
Street View
Price Unknown
6822 Clee Ln, Spring, TX 77379
3beds
2baths
1,589sqft
SingleFamily
Built in 1983
6,534 Square Feet Lot
$203,300 Zestimate®
$--/sqft
$1,789 Estimated rent
Home value
$203,300
$187,000 - $222,000
$1,789/mo
Zestimate® history
Loading...
Owner options
Explore your selling options
What's special
6822 Clee Ln, Spring, TX 77379 is a single family home that contains 1,589 sq ft and was built in 1983. It contains 3 bedrooms and 2 bathrooms.
The Zestimate for this house is $203,300. The Rent Zestimate for this home is $1,789/mo.
Facts & features
Interior
Bedrooms & bathrooms
- Bedrooms: 3
- Bathrooms: 2
Heating
- Other
Cooling
- Central
Features
- Has fireplace: Yes
Interior area
- Total interior livable area: 1,589 sqft
Property
Parking
- Parking features: Carport
Features
- Exterior features: Cement / Concrete
Lot
- Size: 6,534 sqft
Details
- Parcel number: 1143340040027
Construction
Type & style
- Home type: SingleFamily
Materials
- Frame
- Foundation: Slab
Condition
- Year built: 1983
Community & neighborhood
Location
- Region: Spring
HOA & financial
HOA
- Has HOA: Yes
- HOA fee: $50 monthly
Price history
| Date | Event | Price |
|---|---|---|
| 9/22/2025 | Sold | -- |
Source: Agent Provided | ||
| 9/15/2025 | Pending sale | $219,900$138/sqft |
Source: | ||
| 9/11/2025 | Listed for sale | $219,900$138/sqft |
Source: | ||
| 8/10/2025 | Pending sale | $219,900$138/sqft |
Source: | ||
| 7/31/2025 | Price change | $219,900-2.3%$138/sqft |
Source: | ||
Public tax history
| Year | Property taxes | Tax assessment |
|---|---|---|
| 2025 | -- | $212,803 +2.5% |
| 2024 | $111 | $207,617 -5.2% |
| 2023 | -- | $219,113 +8.9% |
Find assessor info on the county website
Neighborhood: 77379
Nearby schools
GreatSchools rating
- 8/10Ehrhardt Elementary SchoolGrades: PK-5Distance: 0.9 mi
- 6/10Kleb Intermediate SchoolGrades: 6-8Distance: 0.7 mi
- 8/10Klein High SchoolGrades: 9-12Distance: 0.5 mi
Get a cash offer in 3 minutes
Find out how much your home could sell for in as little as 3 minutes with a no-obligation cash offer.
Estimated market value
$203,300
Get a cash offer in 3 minutes
Find out how much your home could sell for in as little as 3 minutes with a no-obligation cash offer.
Estimated market value
$203,300

