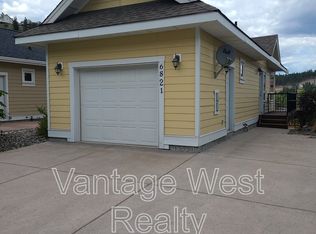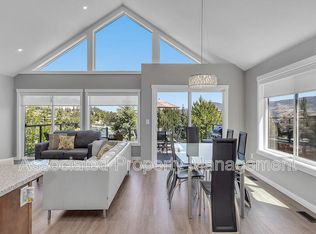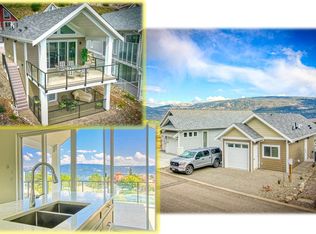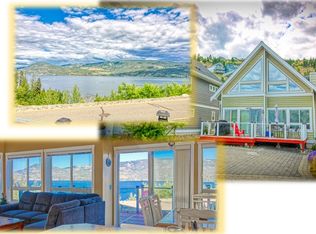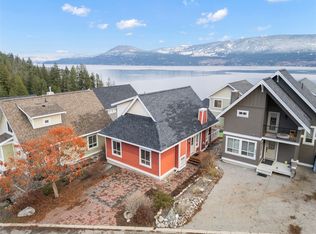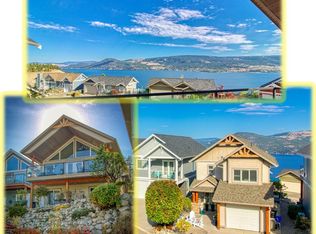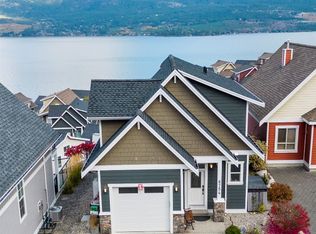6822 Madrid Way UNIT 310, Central Okanagan West, BC V1Z 3R8
What's special
- 73 days |
- 19 |
- 0 |
Zillow last checked: 8 hours ago
Listing updated: October 02, 2025 at 02:12pm
Brandi Lazic,
Engel & Volkers Okanagan
Facts & features
Interior
Bedrooms & bathrooms
- Bedrooms: 3
- Bathrooms: 2
- Full bathrooms: 2
Heating
- Electric, Forced Air, Propane
Cooling
- Central Air
Appliances
- Included: Dryer, Dishwasher, Electric Range, Microwave, Refrigerator, Washer
- Laundry: In Unit
Features
- Central Vacuum
- Flooring: Carpet, Ceramic Tile, Laminate
- Windows: Window Treatments
- Basement: Full,Finished
- Number of fireplaces: 1
- Fireplace features: Gas
Interior area
- Total interior livable area: 1,076 sqft
- Finished area above ground: 1,076
- Finished area below ground: 0
Video & virtual tour
Property
Parking
- Total spaces: 6
- Parking features: Attached, Garage, On Site, Secured
- Attached garage spaces: 2
- Uncovered spaces: 4
- Details: Strata Parking Type:Other
Features
- Levels: Two and One Half,Multi/Split
- Patio & porch: Deck
- Exterior features: Balcony, Sprinkler/Irrigation
- Pool features: In Ground, Outdoor Pool, Pool
- Has view: Yes
- View description: Mountain(s)
- Waterfront features: Other
Lot
- Size: 3,920.4 Square Feet
- Dimensions: 35.00 x 111.00
- Features: Near Golf Course, Irregular Lot, Landscaped, Level, Near Park, Paved, Recreational, Rural Lot, Secluded, Wooded, Sprinklers In Ground
Details
- Additional structures: Shed(s)
- Parcel number: 025471112
- Zoning: C5
- Special conditions: Standard
Construction
Type & style
- Home type: SingleFamily
- Architectural style: A-Frame
- Property subtype: Single Family Residence
Materials
- Fiber Cement, Wood Frame
- Foundation: Concrete Perimeter
- Roof: Asphalt,Shingle
Condition
- New construction: No
- Year built: 2006
Utilities & green energy
- Sewer: Public Sewer
- Water: Private
- Utilities for property: Cable Available, High Speed Internet Available
Community & HOA
Community
- Features: Park, Recreation Area, Shopping
- Security: Smoke Detector(s), Gated Community
HOA
- Has HOA: No
- Amenities included: Beach Rights, Beach Access, Clubhouse, Sport Court, Dog Park, Fitness Center, Maintenance Grounds, Gated, Landscaping, Barbecue, Playground, Pool, Recreation Facilities, Snow Removal, Security, Tennis Court(s), Cable TV
- Services included: Association Management, Maintenance Grounds, Recreation Facilities, Reserve Fund, Sewer, Trash, Water, Snow Removal
- HOA fee: C$429 monthly
Location
- Region: Central Okanagan West
Financial & listing details
- Price per square foot: C$547/sqft
- Annual tax amount: C$2,205
- Date on market: 10/2/2025
- Cumulative days on market: 378 days
- Inclusions: Fridge, Stove, Dishwasher, Washer, Dryer
- Ownership: Freehold,Bare Land Strata
By pressing Contact Agent, you agree that the real estate professional identified above may call/text you about your search, which may involve use of automated means and pre-recorded/artificial voices. You don't need to consent as a condition of buying any property, goods, or services. Message/data rates may apply. You also agree to our Terms of Use. Zillow does not endorse any real estate professionals. We may share information about your recent and future site activity with your agent to help them understand what you're looking for in a home.
Price history
Price history
Price history is unavailable.
Public tax history
Public tax history
Tax history is unavailable.Climate risks
Neighborhood: V1Z
Nearby schools
GreatSchools rating
No schools nearby
We couldn't find any schools near this home.
- Loading
