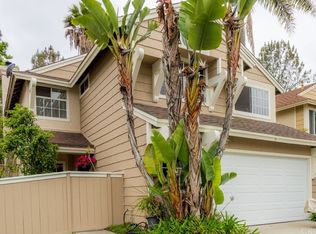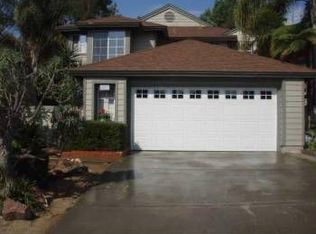Sold for $1,500,000 on 02/05/25
Listing Provided by:
Christopher Paul DRE #01705999 760-975-1002,
Real Broker
Bought with: eXp Realty of Southern CA
$1,500,000
6823 Xana Way, Carlsbad, CA 92009
3beds
1,986sqft
Single Family Residence
Built in 1988
7,043 Square Feet Lot
$1,615,700 Zestimate®
$755/sqft
$5,014 Estimated rent
Home value
$1,615,700
$1.50M - $1.74M
$5,014/mo
Zestimate® history
Loading...
Owner options
Explore your selling options
What's special
A rare opportunity to own a gem in the welcoming Brookfield neighborhood of La Costa. This one-of-a-kind, completely turn-key home is ready for you to move in and enjoy. Thoughtfully remodeled and meticulously maintained, it features extensive upgrades throughout. The home boasts durable, engineered hardwood flooring that flows seamlessly through every room. The redesigned kitchen shines with custom cabinetry, high-end appliances, and an expansive granite island, perfect for entertaining. A double-sided Regency gas fireplace enhances both the family and living rooms, adding warmth and charm. Efficient and elegant LED lighting with dimmers is installed throughout the home. Upstairs, all three bedrooms feature custom-built closets and tasteful ceiling fans. The bathrooms are fully remodeled to a high standard, with the master bath offering a spa-like retreat complete with a large walk-in shower, soaking tub, heated towel rack, vaulted ceiling, and abundant natural light. Additional highlights include: Quality solid-core shaker interior doors with custom chrome hardware; Energy-efficient Anlin Del Mar series double-paned windows (lifetime warranty transferable to the new owner); A new roof (installed in 2021); Fully-owned Enphase solar system under favorable NEM 2.0 metering; Efficient 3 year old Daikin heat pump for heating and A/C. The backyard backs to a private greenbelt with no adjacent homes, creating a serene, park-like setting. The outdoor space features mature trees, a koi pond, a garden shed, and a full irrigation system. A retractable electric awning adds convenience to the back patio. The garage is equally impressive, with epoxy floors and extensive built-in storage. Other upgrades include newer fencing and rain gutters. Brookfield is a true community offering a pool, spa, small park, and events like a 4th of July parade and Christmas decoration contest. The home is conveniently located near highly rated schools, the Omni Spa Resort, golf courses, open spaces, and just 10 minutes from Ponto Beach. This is one of the most upgraded homes in Brookfield and is expected to sell quickly. Showings to begin this weekend, Saturday, January 11th. Don't miss your chance on this great property!
Zillow last checked: 8 hours ago
Listing updated: February 07, 2025 at 01:55pm
Listing Provided by:
Christopher Paul DRE #01705999 760-975-1002,
Real Broker
Bought with:
Vicki McFarlane, DRE #01086308
eXp Realty of Southern CA
Source: CRMLS,MLS#: ND24254464 Originating MLS: California Regional MLS
Originating MLS: California Regional MLS
Facts & features
Interior
Bedrooms & bathrooms
- Bedrooms: 3
- Bathrooms: 3
- Full bathrooms: 2
- 1/2 bathrooms: 1
- Main level bathrooms: 1
Heating
- ENERGY STAR Qualified Equipment, Fireplace(s), High Efficiency, Heat Pump
Cooling
- Central Air, ENERGY STAR Qualified Equipment, High Efficiency, Heat Pump
Appliances
- Included: Built-In Range, Dishwasher, ENERGY STAR Qualified Appliances, Gas Water Heater, High Efficiency Water Heater, Hot Water Circulator, Refrigerator, Range Hood
- Laundry: Washer Hookup, Electric Dryer Hookup, Gas Dryer Hookup, In Garage
Features
- Breakfast Bar, Built-in Features, Ceiling Fan(s), Cathedral Ceiling(s), Separate/Formal Dining Room, Granite Counters, High Ceilings, Open Floorplan, Recessed Lighting, Two Story Ceilings, All Bedrooms Up, Primary Suite, Walk-In Closet(s)
- Flooring: Tile, Wood
- Doors: Double Door Entry, Insulated Doors, Sliding Doors
- Windows: Double Pane Windows, ENERGY STAR Qualified Windows, Insulated Windows, Low-Emissivity Windows
- Has fireplace: Yes
- Fireplace features: Family Room, Gas, Living Room, Multi-Sided, See Through, See Remarks
- Common walls with other units/homes: No Common Walls
Interior area
- Total interior livable area: 1,986 sqft
Property
Parking
- Total spaces: 4
- Parking features: Door-Multi, Direct Access, Driveway, Garage Faces Front, Garage, Garage Door Opener
- Attached garage spaces: 2
- Uncovered spaces: 2
Features
- Levels: One
- Stories: 1
- Entry location: Front
- Patio & porch: Concrete, Patio, See Remarks
- Exterior features: Awning(s), Koi Pond
- Pool features: Community, Fenced, In Ground, Association
- Has spa: Yes
- Spa features: Association, Community, Heated, In Ground
- Fencing: Wood,Wrought Iron
- Has view: Yes
- View description: Park/Greenbelt
Lot
- Size: 7,043 sqft
- Features: Back Yard, Front Yard, Greenbelt, Sprinklers In Rear, Sprinklers In Front, Lawn, Landscaped, Sprinkler System, Yard
Details
- Parcel number: 2233530900
- Zoning: R1
- Special conditions: Standard
Construction
Type & style
- Home type: SingleFamily
- Architectural style: Craftsman
- Property subtype: Single Family Residence
Materials
- Lap Siding, Stucco
- Foundation: Slab
- Roof: Composition,Fiberglass
Condition
- Additions/Alterations,Updated/Remodeled,Turnkey
- New construction: No
- Year built: 1988
Utilities & green energy
- Electric: Photovoltaics Seller Owned
- Sewer: Public Sewer
- Utilities for property: Cable Connected, Electricity Connected, Natural Gas Connected, Sewer Connected, Underground Utilities, Water Connected
Green energy
- Energy efficient items: Doors, Exposure/Shade, HVAC, Lighting, Thermostat, Windows, Appliances
- Energy generation: Solar
Community & neighborhood
Community
- Community features: Curbs, Gutter(s), Park, Street Lights, Suburban, Sidewalks, Pool
Location
- Region: Carlsbad
- Subdivision: La Costa
HOA & financial
HOA
- Has HOA: Yes
- HOA fee: $135 monthly
- Amenities included: Outdoor Cooking Area, Barbecue, Picnic Area, Pool, Spa/Hot Tub
- Association name: Brookfield Owners Association
- Association phone: 760-918-8056
Other
Other facts
- Listing terms: Submit
- Road surface type: Paved
Price history
| Date | Event | Price |
|---|---|---|
| 2/28/2025 | Listing removed | $5,500$3/sqft |
Source: Zillow Rentals | ||
| 2/25/2025 | Price change | $5,500-3.5%$3/sqft |
Source: Zillow Rentals | ||
| 2/19/2025 | Price change | $5,700-8.1%$3/sqft |
Source: Zillow Rentals | ||
| 2/8/2025 | Listed for rent | $6,200+107%$3/sqft |
Source: Zillow Rentals | ||
| 2/5/2025 | Sold | $1,500,000+3.4%$755/sqft |
Source: | ||
Public tax history
| Year | Property taxes | Tax assessment |
|---|---|---|
| 2025 | $9,603 +5.8% | $864,574 +2% |
| 2024 | $9,080 +2% | $847,622 +2% |
| 2023 | $8,904 +1.7% | $831,003 +2% |
Find assessor info on the county website
Neighborhood: Rancho La Costa
Nearby schools
GreatSchools rating
- 9/10La Costa Meadows Elementary SchoolGrades: K-5Distance: 0.6 mi
- 7/10San Elijo Middle SchoolGrades: 6-8Distance: 2 mi
- 9/10San Marcos High SchoolGrades: 9-12Distance: 2.2 mi
Get a cash offer in 3 minutes
Find out how much your home could sell for in as little as 3 minutes with a no-obligation cash offer.
Estimated market value
$1,615,700
Get a cash offer in 3 minutes
Find out how much your home could sell for in as little as 3 minutes with a no-obligation cash offer.
Estimated market value
$1,615,700

