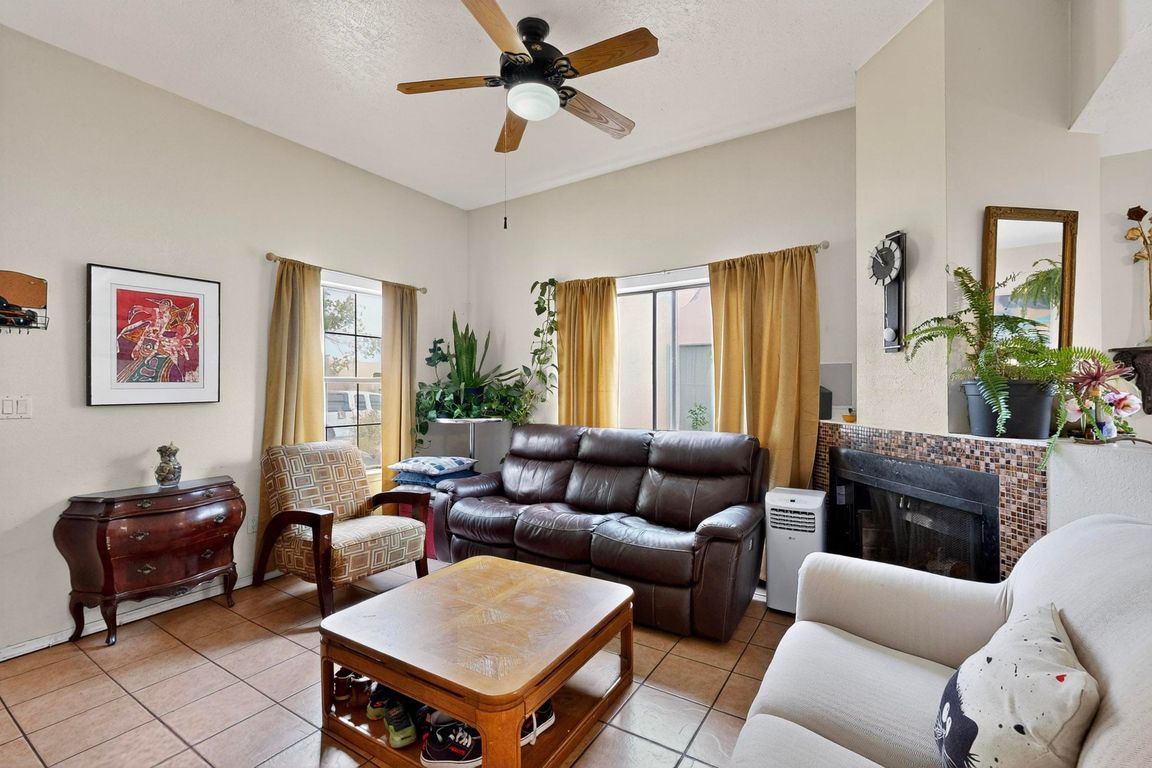
For salePrice cut: $10K (10/3)
$265,000
3beds
1,118sqft
6824 Cleghorn Rd NW, Albuquerque, NM 87120
3beds
1,118sqft
Townhouse
Built in 1985
3,484 sqft
1 Attached garage space
$237 price/sqft
What's special
Well appointed kitchenSpacious floor planAbundant natural light
Welcome to this beautifully maintained home located in a desirable Northwest Albuquerque neighborhood. This home offers a perfect blend of comfort and convenience. Featuring a spacious floor plan with abundant natural light a well appointed kitchen and cabinetry, this home is located next to a large green and play park and ...
- 75 days |
- 868 |
- 43 |
Source: SWMLS,MLS#: 1090957
Travel times
Living Room
Kitchen
Primary Bedroom
Zillow last checked: 8 hours ago
Listing updated: October 04, 2025 at 05:58am
Listed by:
Racquel E Gurule 505-440-3529,
Keller Williams Realty 505-271-8200
Source: SWMLS,MLS#: 1090957
Facts & features
Interior
Bedrooms & bathrooms
- Bedrooms: 3
- Bathrooms: 2
- Full bathrooms: 1
- 3/4 bathrooms: 1
Primary bedroom
- Level: Main
- Area: 143
- Dimensions: 11 x 13
Bedroom 2
- Level: Main
- Area: 110
- Dimensions: 11 x 10
Bedroom 3
- Level: Main
- Area: 110
- Dimensions: 11 x 10
Dining room
- Level: Main
- Area: 126
- Dimensions: 14 x 9
Kitchen
- Level: Main
- Area: 110
- Dimensions: 11 x 10
Living room
- Level: Main
- Area: 196
- Dimensions: 14 x 14
Heating
- Central, Forced Air, Natural Gas
Cooling
- Evaporative Cooling
Appliances
- Included: Built-In Gas Oven, Built-In Gas Range, Dishwasher, Disposal, Refrigerator
- Laundry: Electric Dryer Hookup
Features
- Cathedral Ceiling(s), Main Level Primary, Pantry, Shower Only, Skylights, Separate Shower, Cable TV
- Flooring: Carpet
- Windows: Thermal Windows, Skylight(s)
- Has basement: No
- Number of fireplaces: 1
Interior area
- Total structure area: 1,118
- Total interior livable area: 1,118 sqft
Video & virtual tour
Property
Parking
- Total spaces: 1
- Parking features: Attached, Garage
- Attached garage spaces: 1
Features
- Levels: One
- Stories: 1
- Fencing: Gate
Lot
- Size: 3,484.8 Square Feet
Details
- Parcel number: 101006029050810641
- Zoning description: R-T*
Construction
Type & style
- Home type: Townhouse
- Property subtype: Townhouse
- Attached to another structure: Yes
Materials
- Frame, Stucco
- Roof: Flat
Condition
- Resale
- New construction: No
- Year built: 1985
Utilities & green energy
- Sewer: Public Sewer
- Water: Public
- Utilities for property: Sewer Connected, Water Connected
Green energy
- Energy generation: None
Community & HOA
Community
- Security: Security Gate
Location
- Region: Albuquerque
Financial & listing details
- Price per square foot: $237/sqft
- Tax assessed value: $116,149
- Annual tax amount: $1,633
- Date on market: 9/5/2025
- Cumulative days on market: 76 days
- Listing terms: Cash,Conventional,FHA,VA Loan
- Road surface type: Paved