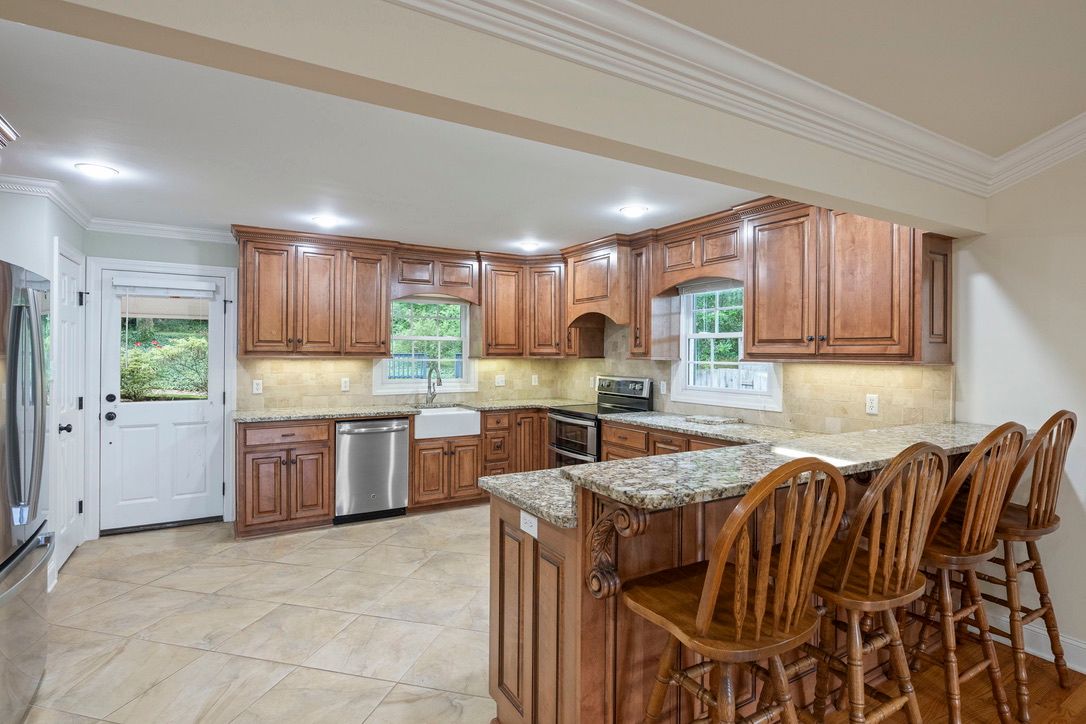
For salePrice cut: $30K (9/12)
$535,000
4beds
3,502sqft
6824 Criner Rd SE, Huntsville, AL 35802
4beds
3,502sqft
Single family residence
Built in 1962
0.54 Acres
2 Parking spaces
$153 price/sqft
What's special
Refinished hardwoodsNew windowsDouble carportExtra parking padShaded deckCrown moldTile floors
Beautifully updated full-brick ranch in a quiet SE Huntsville neighborhood! Features 4 bedrooms, 3 updated baths, and a spacious, open floor plan. Vaulted ceilings, refinished hardwoods, new windows, doors, trim, and crown mold throughout. Stunning kitchen with custom cabinets, granite counters, and tile floors. Within the last 10 years: new HVAC, ...
- 121 days |
- 1,519 |
- 69 |
Source: ValleyMLS,MLS#: 21892763
Travel times
Kitchen
Living Room
Primary Bedroom
Zillow last checked: 7 hours ago
Listing updated: September 11, 2025 at 06:26pm
Listed by:
Ben Nemec 256-361-5593,
Capstone Realty LLC Huntsville
Source: ValleyMLS,MLS#: 21892763
Facts & features
Interior
Bedrooms & bathrooms
- Bedrooms: 4
- Bathrooms: 3
- Full bathrooms: 3
Rooms
- Room types: Master Bedroom, Living Room, Bedroom 2, Bedroom 3, Kitchen, Bedroom 4, Family Room, Livingroom/Diningroom, Office/Study, Laundry, Master Bathroom
Primary bedroom
- Features: Crown Molding, Smooth Ceiling, Wood Floor, Walk-In Closet(s)
- Level: First
- Area: 225
- Dimensions: 15 x 15
Bedroom 2
- Features: Crown Molding, Smooth Ceiling, Wood Floor
- Level: First
- Area: 156
- Dimensions: 12 x 13
Bedroom 3
- Features: Crown Molding, Chair Rail, Smooth Ceiling, Tile, Wainscoting
- Level: Basement
- Area: 380
- Dimensions: 19 x 20
Bedroom 4
- Features: Crown Molding, Tile
- Level: Basement
- Area: 256
- Dimensions: 16 x 16
Primary bathroom
- Features: Crown Molding, Double Vanity, Granite Counters, Smooth Ceiling, Tile, Walk-In Closet(s)
- Level: First
- Area: 121
- Dimensions: 11 x 11
Family room
- Features: Ceiling Fan(s), Crown Molding, Fireplace, Recessed Lighting, Tile, Built-in Features
- Level: Basement
- Area: 416
- Dimensions: 13 x 32
Kitchen
- Features: Crown Molding, Eat-in Kitchen, Granite Counters, Recessed Lighting, Tile
- Level: First
- Area: 208
- Dimensions: 13 x 16
Living room
- Features: Crown Molding, Recessed Lighting, Smooth Ceiling, Vaulted Ceiling(s), Wood Floor
- Level: First
- Area: 480
- Dimensions: 20 x 24
Office
- Features: Carpet, Smooth Ceiling
- Level: Basement
- Area: 108
- Dimensions: 9 x 12
Laundry room
- Features: Crown Molding, Smooth Ceiling, Tile
- Level: First
- Area: 30
- Dimensions: 5 x 6
Heating
- Central 1, Electric
Cooling
- Central 1, Electric
Appliances
- Included: Range, Dishwasher, Microwave, Disposal
Features
- Basement: Basement
- Number of fireplaces: 1
- Fireplace features: Gas Log, One
Interior area
- Total interior livable area: 3,502 sqft
Property
Parking
- Total spaces: 2
- Parking features: Carport, Attached Carport, Driveway-Concrete, Oversized, Parking Pad
- Carport spaces: 2
Features
- Levels: Two
- Stories: 2
- Patio & porch: Deck
- Exterior features: Curb/Gutters
Lot
- Size: 0.54 Acres
Details
- Parcel number: 1804194001024000
Construction
Type & style
- Home type: SingleFamily
- Property subtype: Single Family Residence
Condition
- New construction: No
- Year built: 1962
Utilities & green energy
- Sewer: Public Sewer
- Water: Public
Community & HOA
Community
- Features: Curbs
- Subdivision: Jones Valley Estates
HOA
- Has HOA: No
Location
- Region: Huntsville
Financial & listing details
- Price per square foot: $153/sqft
- Tax assessed value: $398,900
- Annual tax amount: $2,033
- Date on market: 6/27/2025