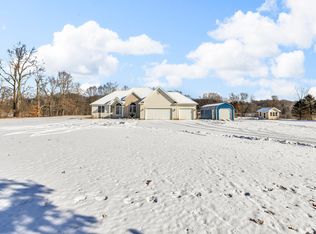Sold
$385,000
6824 Napoleon Rd, Jackson, MI 49201
3beds
2,280sqft
Single Family Residence
Built in 1998
2.1 Acres Lot
$391,700 Zestimate®
$169/sqft
$2,834 Estimated rent
Home value
$391,700
$333,000 - $458,000
$2,834/mo
Zestimate® history
Loading...
Owner options
Explore your selling options
What's special
Charming Ranch Retreat on 2.1 Acres!
Beautifully updated 3-bed, 3-bath home designed for comfortable living and effortless entertaining. Enjoy formal living and dining rooms, plus a vaulted-ceiling family room with abundant natural light. Modern kitchen with central island, large pantry, and spacious laundry closet with new washer and dryer. The primary suite includes a large walk-in closet and a spa-style bath with heated floors, soaking tub, step-in shower, and double sinks. Outdoor living shines with a refinished deck, a cozy covered front porch, and stunning perennial gardens. The full basement with windows, wood stove, and full bath offers room to grow. An attached 2-car garage and detached outbuilding for storage, hobbies, or a workshop. New HVAC,. Great location!
Zillow last checked: 8 hours ago
Listing updated: August 27, 2025 at 05:20pm
Listed by:
Cathryn A Ewers 517-262-8784,
Coldwell Banker Beiswanger Realty Group
Bought with:
TIMOTHY J ATKINS, 6506036004
ERA REARDON REALTY, L.L.C.
Source: MichRIC,MLS#: 25028772
Facts & features
Interior
Bedrooms & bathrooms
- Bedrooms: 3
- Bathrooms: 3
- Full bathrooms: 3
- Main level bedrooms: 3
Primary bedroom
- Level: Main
Bedroom 2
- Level: Main
Bedroom 3
- Level: Main
Primary bathroom
- Level: Main
Bathroom 2
- Level: Main
Bathroom 3
- Level: Basement
Dining room
- Level: Main
Family room
- Level: Main
Kitchen
- Level: Main
Laundry
- Level: Main
Living room
- Level: Main
Heating
- Forced Air
Cooling
- Central Air
Appliances
- Included: Humidifier, Dishwasher, Dryer, Microwave, Range, Refrigerator, Washer, Water Softener Owned
- Laundry: In Kitchen, Laundry Closet, Main Level
Features
- Ceiling Fan(s), Center Island, Pantry
- Flooring: Carpet, Laminate, Tile
- Windows: Screens, Insulated Windows, Window Treatments
- Basement: Daylight,Full
- Number of fireplaces: 1
- Fireplace features: Wood Burning, Other
Interior area
- Total structure area: 1,970
- Total interior livable area: 2,280 sqft
- Finished area below ground: 310
Property
Parking
- Total spaces: 2
- Parking features: Garage Faces Front, Garage Door Opener, Attached
- Garage spaces: 2
Accessibility
- Accessibility features: Accessible Mn Flr Bedroom, Accessible Mn Flr Full Bath, Grab Bar Mn Flr Bath, Low Threshold Shower
Features
- Stories: 1
Lot
- Size: 2.10 Acres
- Dimensions: 202 x 468 x 200 x 435
- Features: Level
Details
- Additional structures: Second Garage
- Parcel number: 000141520100700
Construction
Type & style
- Home type: SingleFamily
- Architectural style: Ranch
- Property subtype: Single Family Residence
Materials
- Vinyl Siding
- Roof: Shingle
Condition
- New construction: No
- Year built: 1998
Utilities & green energy
- Sewer: Septic Tank
- Water: Well
Community & neighborhood
Security
- Security features: Smoke Detector(s)
Location
- Region: Jackson
- Subdivision: Price Lake Farms Lot 7
Other
Other facts
- Listing terms: Cash,FHA,VA Loan,Conventional
- Road surface type: Paved
Price history
| Date | Event | Price |
|---|---|---|
| 8/27/2025 | Sold | $385,000-2.5%$169/sqft |
Source: | ||
| 8/25/2025 | Pending sale | $395,000$173/sqft |
Source: | ||
| 7/23/2025 | Contingent | $395,000$173/sqft |
Source: | ||
| 7/1/2025 | Price change | $395,000-4.8%$173/sqft |
Source: | ||
| 6/16/2025 | Listed for sale | $415,000+95.8%$182/sqft |
Source: | ||
Public tax history
| Year | Property taxes | Tax assessment |
|---|---|---|
| 2025 | -- | $129,023 -2.4% |
| 2024 | -- | $132,207 +16.5% |
| 2021 | $2,393 | $113,473 +19.8% |
Find assessor info on the county website
Neighborhood: 49201
Nearby schools
GreatSchools rating
- 4/10Keicher Elementary SchoolGrades: PK,3-6Distance: 1.8 mi
- 5/10Michigan Center Jr/Sr High SchoolGrades: 7-12Distance: 2.4 mi
- NAArnold Elementary SchoolGrades: PK-2Distance: 2.9 mi
Schools provided by the listing agent
- Elementary: Keicher Elementary School
- Middle: Michigan Center Jr/Sr High School
- High: Michigan Center Jr/Sr High School
Source: MichRIC. This data may not be complete. We recommend contacting the local school district to confirm school assignments for this home.
Get pre-qualified for a loan
At Zillow Home Loans, we can pre-qualify you in as little as 5 minutes with no impact to your credit score.An equal housing lender. NMLS #10287.
