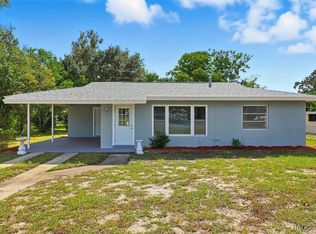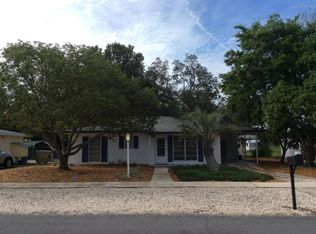A DREAM COME TRUE. This home has something for everyone including a beautifully renovated kitchen, newer Pella windows, new roof installed in 2014, fenced backyard with attached one car garage AND a detached 1 car carport, sparkling pool with deck, fenced backyard, alarm system, inside laundry room, and private backyard that backs to a no build area. The floor plan is one of a kind with a large formal living room and dining room PLUS a spacious 20'x20' family room with cathedral ceiling. This home has two full bathrooms and one is fitted with a handicap accessible bathtub. Additional 240 sf enclosed porch area not included in living area square footage.
This property is off market, which means it's not currently listed for sale or rent on Zillow. This may be different from what's available on other websites or public sources.

