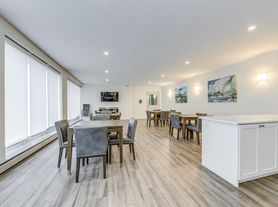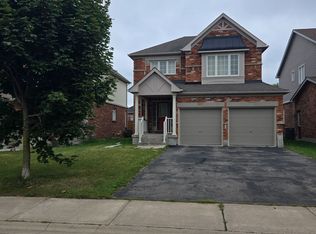Amazing 4+ Bedrooms Detached House
This detached brick home, located at 6825 Dunn Street, offers over 1,450 square feet of living space across two floors plus a finished basement. The property features five bedrooms and three full bathrooms, providing ample space for family living. Situated in a convenient and well-connected neighborhood, the home is within walking distance to multiple schools, shopping centers, grocery stores, retail shops, and public transit.
The interior has been recently updated with newer laminate flooring throughout the main floor, second level, basement, and living areas. There a bright sunroom with 4 new windows and new floor where you can enjoy the sunny day and beautiful street view. The main kitchen is equipped with appliances and is complemented by a separate dining room. The living room is spacious and well-lit, and the entire home has been freshly painted.
Additional features include a secondary balcony that overlooks the street, a fully finished basement with a recreation room, a second full kitchen (including a gas stove and refrigerator), and a large laundry room. The backyard is fully fenced and includes a dedicated swimming deck area suitable for children. A detached garage and an additional shed provide storage and parking options.
The monthly rent is set at $2,100 CAD for households of up to four or five members. For each additional occupant or pet, an extra charge of $100 per month applies. Tenants may request optional services, such as lawn maintenance, snow removal, and house cleaning, which can be arranged by the property owner for an additional fee.
This property is move in ready and offers a practical layout in a convenient location, making it suitable for families seeking a well-maintained rental home in a central area.
Note: Before signing the lease agreement, family Incomes, employers, previous rentals, and credits will be checked.
Tenants will pay utilities
This property is move in ready and offers a practical layout in a convenient location, making it suitable for families seeking a well-maintained rental home in a central area.
Note: Before signing the lease agreement, family Incomes, employers, previous rentals, and credits will be checked.
House for rent
C$1,998/mo
6825 Dunn St, Niagara Falls, ON L2G 2R3
4beds
1,450sqft
Price may not include required fees and charges.
Single family residence
Available now
No pets
Central air
In unit laundry
Detached parking
Forced air
What's special
Detached brick homeFive bedroomsNewer laminate flooringBright sunroomSeparate dining roomSecondary balconyFully finished basement
- 9 days
- on Zillow |
- -- |
- -- |
Travel times
Facts & features
Interior
Bedrooms & bathrooms
- Bedrooms: 4
- Bathrooms: 3
- Full bathrooms: 3
Heating
- Forced Air
Cooling
- Central Air
Appliances
- Included: Dryer, Refrigerator, Washer
- Laundry: In Unit
Features
- Flooring: Hardwood
- Furnished: Yes
Interior area
- Total interior livable area: 1,450 sqft
Property
Parking
- Parking features: Detached
- Details: Contact manager
Features
- Exterior features: Heating system: Forced Air
Construction
Type & style
- Home type: SingleFamily
- Property subtype: Single Family Residence
Community & HOA
Location
- Region: Niagara Falls
Financial & listing details
- Lease term: 1 Year
Price history
| Date | Event | Price |
|---|---|---|
| 9/24/2025 | Listed for rent | C$1,998C$1/sqft |
Source: Zillow Rentals | ||

