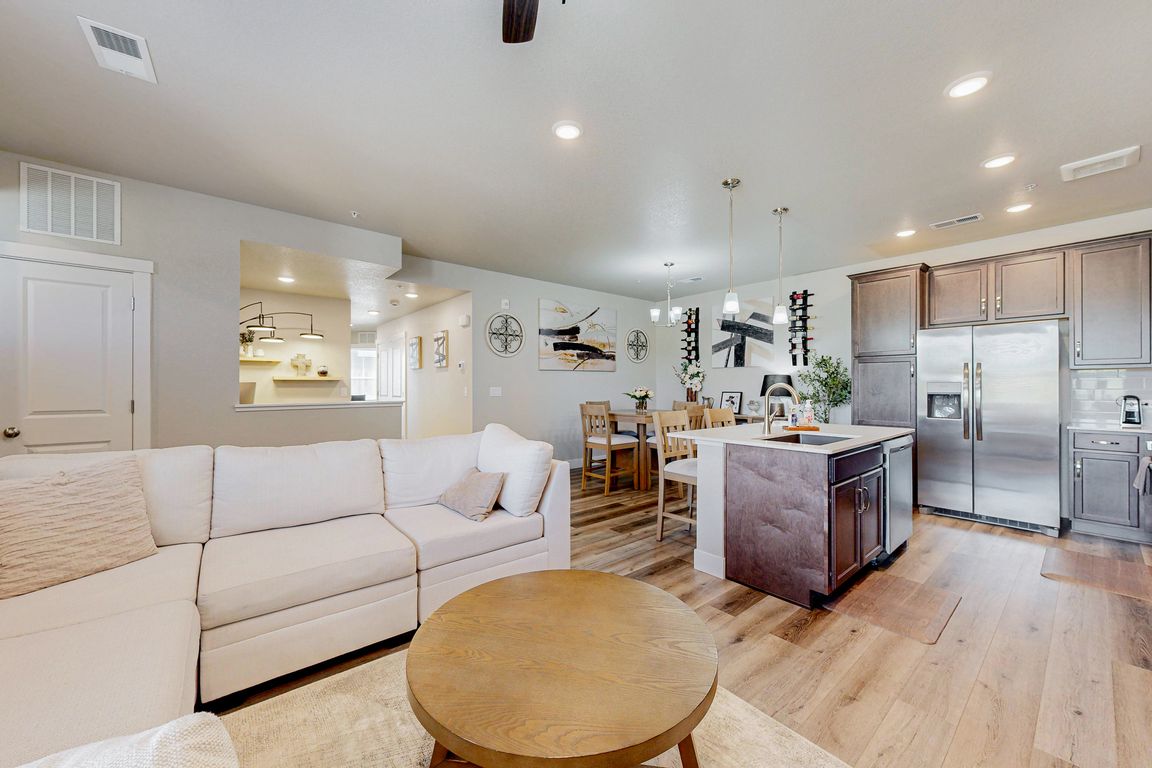
For salePrice cut: $2K (10/2)
$425,000
2beds
1,281sqft
6825 Maple Leaf Dr #101, Timnath, CO 80547
2beds
1,281sqft
Attached dwelling
Built in 2023
1 Attached garage space
$332 price/sqft
$300 monthly HOA fee
What's special
Single-level luxury livingCustom-built vanitySpacious primary suiteSpa-like bathStainless steel appliancesSoft close cabinetsOversized windows
Skip the wait, skip the stairs, and move right into single-level luxury living designed for comfort and style. This mint-condition Cascade plan offers all the perks of new construction - plus thoughtful upgrades made by the current owners. Step inside to an open, sun-filled floor plan with oversized windows, a quartz ...
- 31 days |
- 207 |
- 5 |
Source: IRES,MLS#: 1042770
Travel times
Living Room
Kitchen
Primary Bedroom
Zillow last checked: 7 hours ago
Listing updated: October 02, 2025 at 05:42pm
Listed by:
Shaun Dolon 970-237-2729,
eXp Realty - Hub,
Sara Dolon 970-420-3576,
eXp Realty - Hub
Source: IRES,MLS#: 1042770
Facts & features
Interior
Bedrooms & bathrooms
- Bedrooms: 2
- Bathrooms: 2
- Full bathrooms: 1
- 3/4 bathrooms: 1
- Main level bedrooms: 2
Primary bedroom
- Area: 208
- Dimensions: 16 x 13
Bedroom 2
- Area: 143
- Dimensions: 13 x 11
Dining room
- Area: 120
- Dimensions: 12 x 10
Kitchen
- Area: 120
- Dimensions: 12 x 10
Living room
- Area: 216
- Dimensions: 18 x 12
Heating
- Forced Air
Cooling
- Central Air, Ceiling Fan(s)
Appliances
- Included: Electric Range/Oven, Dishwasher, Refrigerator, Microwave, Disposal
- Laundry: Washer/Dryer Hookups
Features
- High Speed Internet, Eat-in Kitchen, Separate Dining Room, Open Floorplan, Walk-In Closet(s), Kitchen Island, High Ceilings, Open Floor Plan, Walk-in Closet, 9ft+ Ceilings
- Basement: None
- Common walls with other units/homes: No One Below
Interior area
- Total structure area: 1,281
- Total interior livable area: 1,281 sqft
- Finished area above ground: 1,281
- Finished area below ground: 0
Video & virtual tour
Property
Parking
- Total spaces: 1
- Parking features: Garage Door Opener
- Attached garage spaces: 1
- Details: Garage Type: Attached
Features
- Stories: 1
- Entry location: 1st Floor
- Patio & porch: Patio, Enclosed
- Exterior features: Lighting
Lot
- Features: Curbs, Gutters, Sidewalks
Details
- Parcel number: R1683911
- Zoning: Res
- Special conditions: Private Owner
Construction
Type & style
- Home type: Condo
- Architectural style: Ranch
- Property subtype: Attached Dwelling
- Attached to another structure: Yes
Materials
- Composition Siding
- Roof: Composition
Condition
- Not New, Previously Owned
- New construction: No
- Year built: 2023
Utilities & green energy
- Electric: Electric, XCel
- Gas: Natural Gas, XCel
- Sewer: District Sewer
- Water: District Water, FTC/LVD
- Utilities for property: Natural Gas Available, Electricity Available, Cable Available, Trash: HOA-Republic
Community & HOA
Community
- Features: Tennis Court(s), Pool, Playground, Park, Hiking/Biking Trails
- Subdivision: Wilder At Timnath Ranch
HOA
- Has HOA: Yes
- Services included: Common Amenities, Trash, Snow Removal, Maintenance Grounds, Management, Utilities, Maintenance Structure, Water/Sewer, Insurance
- HOA fee: $300 monthly
Location
- Region: Timnath
Financial & listing details
- Price per square foot: $332/sqft
- Annual tax amount: $1,991
- Date on market: 9/3/2025
- Listing terms: Cash,Conventional,FHA,VA Loan
- Exclusions: Clothes Washer, Clothes Dryer, Freezer And Mini Fridge In Garage, Cabinet In Garage, Cabinet In Front Closet, Two Exterior Cameras, Outside Solar Lights, Cabinets Above Toilets
- Electric utility on property: Yes
- Road surface type: Paved, Concrete