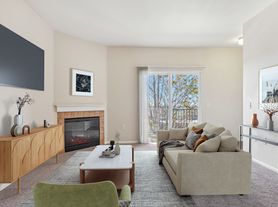$1,190 - $2,259
1+ bd1+ ba713 sqft
Stetson Meadows Apartments
For Rent

Current housemates
0 female, 4 maleCurrent pets
0 cats, 0 dogsPreferred new housemate
Male| Date | Event | Price |
|---|---|---|
| 3/31/2025 | Sold | $439,000$209/sqft |
Source: | ||
| 3/6/2025 | Pending sale | $439,000$209/sqft |
Source: | ||
| 2/14/2025 | Price change | $439,000-1.6%$209/sqft |
Source: | ||
| 1/15/2025 | Listed for sale | $446,000+157.8%$212/sqft |
Source: | ||
| 7/8/2017 | Listing removed | $1,650$1/sqft |
Source: Solid Rock Realty | ||