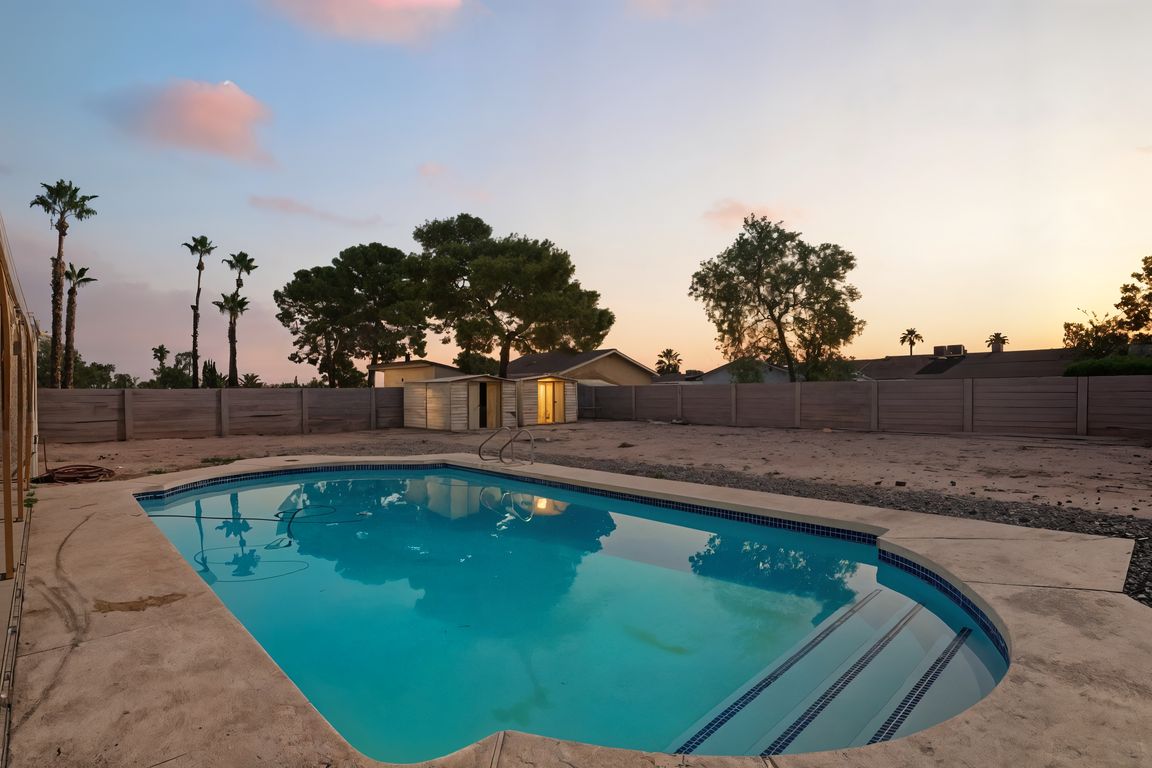
Active
$700,000
5beds
2,720sqft
6825 W Oakey Blvd, Las Vegas, NV 89146
5beds
2,720sqft
Single family residence
Built in 1977
0.46 Acres
2 Attached garage spaces
$257 price/sqft
What's special
Sparkling poolHalf-acre lotCovered patioPrivate backyard oasisAmple room for gatherings
Spacious single-story home on a rare half-acre lot with NO HOA! This property features 5 bedrooms, 2+ baths, and multiple living areas—perfect for entertaining or multi-generational living. Enjoy a private backyard oasis with sparkling pool, covered patio, and ample room for gatherings or future expansion. Plenty of storage space and parking, including ...
- 8 days |
- 1,673 |
- 56 |
Likely to sell faster than
Source: LVR,MLS#: 2732560 Originating MLS: Greater Las Vegas Association of Realtors Inc
Originating MLS: Greater Las Vegas Association of Realtors Inc
Travel times
Living Room
Kitchen
Primary Bedroom
Primary Closet
Laundry Room
Dining Room
Garage
Bedroom
Bathroom
Bathroom
Common Area
Bedroom
Foyer
Bedroom
Bedroom
Zillow last checked: 8 hours ago
Listing updated: November 04, 2025 at 01:59pm
Listed by:
Angela C. Adams S.0171013 702-932-8813,
Rothwell Gornt Companies
Source: LVR,MLS#: 2732560 Originating MLS: Greater Las Vegas Association of Realtors Inc
Originating MLS: Greater Las Vegas Association of Realtors Inc
Facts & features
Interior
Bedrooms & bathrooms
- Bedrooms: 5
- Bathrooms: 3
- Full bathrooms: 2
- 1/2 bathrooms: 1
Primary bedroom
- Description: Downstairs
- Dimensions: 18x16
Bedroom 2
- Dimensions: 14x13
Bedroom 3
- Dimensions: 12x15
Bedroom 4
- Dimensions: 11x10
Bedroom 5
- Description: Custom Closet
- Dimensions: 13x13
Primary bathroom
- Description: Shower Only
Dining room
- Description: Vaulted Ceiling
- Dimensions: 15x12
Living room
- Dimensions: 20x18
Heating
- Central, Gas, Multiple Heating Units
Cooling
- Central Air, Electric, 2 Units
Appliances
- Included: Dryer, Electric Range, Disposal, Microwave, Refrigerator, Washer
- Laundry: Electric Dryer Hookup, Main Level, Laundry Room
Features
- Bedroom on Main Level, Ceiling Fan(s), Primary Downstairs
- Flooring: Carpet, Ceramic Tile
- Windows: Double Pane Windows
- Number of fireplaces: 1
- Fireplace features: Living Room, Wood Burning
Interior area
- Total structure area: 2,720
- Total interior livable area: 2,720 sqft
Video & virtual tour
Property
Parking
- Total spaces: 2
- Parking features: Attached, Garage, Private, RV Gated, RV Access/Parking
- Attached garage spaces: 2
- Has uncovered spaces: Yes
Features
- Stories: 1
- Patio & porch: Covered, Patio
- Exterior features: Circular Driveway, Patio, Private Yard, Sprinkler/Irrigation
- Has private pool: Yes
- Pool features: In Ground, Private
- Fencing: Block,Back Yard
Lot
- Size: 0.46 Acres
- Features: 1/4 to 1 Acre Lot, Drip Irrigation/Bubblers, Desert Landscaping, Landscaped
Details
- Parcel number: 16302310002
- Zoning description: Single Family
- Horse amenities: None
Construction
Type & style
- Home type: SingleFamily
- Architectural style: One Story
- Property subtype: Single Family Residence
Materials
- Drywall
- Roof: Composition,Shingle
Condition
- Resale
- Year built: 1977
Utilities & green energy
- Electric: Photovoltaics None
- Sewer: Public Sewer
- Water: Public
- Utilities for property: Underground Utilities
Green energy
- Energy efficient items: Windows
Community & HOA
Community
- Subdivision: Wildwood Ranch Estate
HOA
- Has HOA: No
- Amenities included: None
Location
- Region: Las Vegas
Financial & listing details
- Price per square foot: $257/sqft
- Tax assessed value: $313,183
- Annual tax amount: $3,184
- Date on market: 11/4/2025
- Listing agreement: Exclusive Right To Sell
- Listing terms: Cash,Conventional,FHA,VA Loan
- Ownership: Single Family Residential