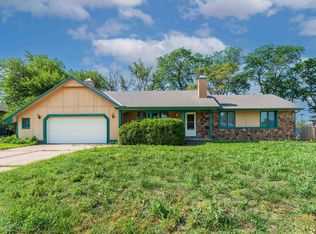Sold
Price Unknown
6827 E Bainbridge Rd, Wichita, KS 67226
5beds
2,876sqft
Single Family Onsite Built
Built in 1975
0.31 Acres Lot
$298,700 Zestimate®
$--/sqft
$2,067 Estimated rent
Home value
$298,700
$269,000 - $332,000
$2,067/mo
Zestimate® history
Loading...
Owner options
Explore your selling options
What's special
Come see this thoughtfully upgraded home in Comatara featuring highly desirable main floor bedrooms! Sellers added an extra bedroom on the main floor making this a 5 bed, 3 bath home. Once inside you'll find a spacious foyer to drop off your belongings, and a large living room with a bow window that gives off plenty of daylight keeping the space light and airy. Stay safe and save on energy costs with smart security systems, smart thermostats, cameras, sprinkler system application, and a smart front door lock. A separate Bonus Room on the main floor offers flexible living space that is perfect for a home gym, home office, or entertainment area. Enjoy the remodeled kitchen with top-of-the-line appliances, LVP flooring, granite countertops throughout the home, plus a beautifully remodeled basement bathroom with contemporary fixtures. The freshly stained deck with mature trees and landscaping in the backyard provides the perfect amount of privacy for hosting gatherings, enjoying summer barbecues, or relaxing in the fresh air. Situated in a highly desirable East side neighborhood, this home offers easy access to highways, schools, shopping, dining, and transportation while maintaining a quiet residential feel. Do not miss out on this well kept gem, and schedule your private showing today! Sellers prefer to close no earlier than 11/16/24.
Zillow last checked: 8 hours ago
Listing updated: November 19, 2024 at 07:05pm
Listed by:
Annie Tang 316-681-7435,
Reece Nichols South Central Kansas
Source: SCKMLS,MLS#: 644470
Facts & features
Interior
Bedrooms & bathrooms
- Bedrooms: 5
- Bathrooms: 3
- Full bathrooms: 3
Primary bedroom
- Description: Carpet
- Level: Main
- Area: 156
- Dimensions: 12x13
Bedroom
- Description: Luxury Vinyl
- Level: Main
- Area: 108
- Dimensions: 9x12
Bedroom
- Description: Carpet
- Level: Main
- Area: 144
- Dimensions: 12x12
Bedroom
- Description: Carpet
- Level: Basement
- Area: 240
- Dimensions: 15x16
Bedroom
- Description: Carpet
- Level: Basement
- Area: 169
- Dimensions: 13x13
Bonus room
- Description: Tile
- Level: Main
- Area: 144
- Dimensions: 9x16
Family room
- Description: Carpet
- Level: Basement
- Area: 286
- Dimensions: 13x22
Kitchen
- Description: Luxury Vinyl
- Level: Main
- Area: 143
- Dimensions: 11x13
Living room
- Description: Luxury Vinyl
- Level: Main
- Area: 204
- Dimensions: 12x17
Heating
- Forced Air, Electric
Cooling
- Central Air, Electric
Appliances
- Included: Dishwasher, Disposal, Microwave, Refrigerator, Range, Washer, Dryer, Humidifier
- Laundry: Main Level, 220 equipment
Features
- Ceiling Fan(s), Wet Bar
- Flooring: Hardwood
- Doors: Storm Door(s)
- Windows: Window Coverings-All, Storm Window(s)
- Basement: Finished
- Number of fireplaces: 1
- Fireplace features: One, Family Room, Wood Burning, Glass Doors
Interior area
- Total interior livable area: 2,876 sqft
- Finished area above ground: 1,598
- Finished area below ground: 1,278
Property
Parking
- Total spaces: 2
- Parking features: Attached, Garage Door Opener
- Garage spaces: 2
Features
- Levels: One
- Stories: 1
- Patio & porch: Deck
- Exterior features: Guttering - ALL, Sprinkler System
- Fencing: Wood,Other
Lot
- Size: 0.31 Acres
- Features: Standard
Details
- Additional structures: Storage
- Parcel number: 1130603406008.00
Construction
Type & style
- Home type: SingleFamily
- Architectural style: Ranch
- Property subtype: Single Family Onsite Built
Materials
- Brick
- Foundation: Full, Day Light
- Roof: Composition
Condition
- Year built: 1975
Utilities & green energy
- Gas: Natural Gas Available
- Utilities for property: Sewer Available, Natural Gas Available, Public
Community & neighborhood
Security
- Security features: Security System
Location
- Region: Wichita
- Subdivision: COMATARA
HOA & financial
HOA
- Has HOA: Yes
- HOA fee: $330 annually
- Services included: Gen. Upkeep for Common Ar
Other
Other facts
- Ownership: Individual
- Road surface type: Paved
Price history
Price history is unavailable.
Public tax history
| Year | Property taxes | Tax assessment |
|---|---|---|
| 2024 | $3,199 +7.6% | $29,429 +10.7% |
| 2023 | $2,973 +15.1% | $26,577 |
| 2022 | $2,584 +2.2% | -- |
Find assessor info on the county website
Neighborhood: Comotara Mainsgate Villa
Nearby schools
GreatSchools rating
- 3/10Jackson Elementary SchoolGrades: PK-5Distance: 0.9 mi
- NAWichita Learning CenterGrades: Distance: 2.5 mi
- 1/10Metro Blvd Alt High SchoolGrades: 9-12Distance: 2.5 mi
Schools provided by the listing agent
- Elementary: Gammon
- Middle: Coleman
- High: Heights
Source: SCKMLS. This data may not be complete. We recommend contacting the local school district to confirm school assignments for this home.
