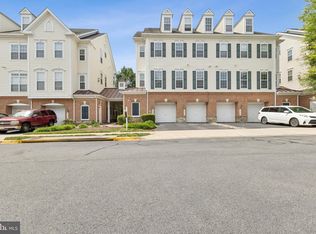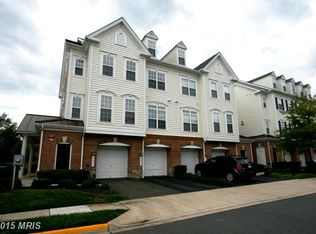Sold for $355,000 on 01/31/23
$355,000
6827 Hampton Bay Ln, Gainesville, VA 20155
3beds
1,825sqft
Townhouse
Built in 2007
-- sqft lot
$397,200 Zestimate®
$195/sqft
$2,940 Estimated rent
Home value
$397,200
$377,000 - $417,000
$2,940/mo
Zestimate® history
Loading...
Owner options
Explore your selling options
What's special
Stunning and Immaculate One Car Garage, Three Bedroom Two and Half Bath, Townhome Style Condo. Upgraded Kitchen with Stainless Steel Appliances, Corian Countertops and Sink, Ample Cherry Cabinets Space and Breakfast Bar. Cozy Family Room with Gas Fireplace and crown molding that Adjoins Formal Dining Room with chair, crown and shadow molding. Huge Primary Suite with Walk-In Closet, Soaking Tub, Separate Shower and Double Sinks. Bedrooms 2 & 3 On Upper Level w/Loft. Newer light fixtures & knobs throughout. 2017 Hot Water Heater & 2020 Upper Zoned HVAC. 2020 Upgraded Carpet. Close to Major Commuter Routes/Shopping/Dining/Movies*Ample Storage*Ample Visitor Parking*Community Pool/Exercise Room*Water/Sewer and All Exterior Building Maintenance Included in Condo/HOA fees.
Zillow last checked: 8 hours ago
Listing updated: January 31, 2023 at 02:59am
Listed by:
Joseph Dedekind 703-244-8787,
EXP Realty, LLC
Bought with:
Richard Mendoza, 0225209139
Pearson Smith Realty, LLC
Source: Bright MLS,MLS#: VAPW2042538
Facts & features
Interior
Bedrooms & bathrooms
- Bedrooms: 3
- Bathrooms: 3
- Full bathrooms: 2
- 1/2 bathrooms: 1
Basement
- Area: 0
Heating
- Forced Air, Zoned, Heat Pump, Natural Gas, Electric
Cooling
- Central Air, Electric
Appliances
- Included: Microwave, Dishwasher, Disposal, Dryer, Ice Maker, Oven/Range - Gas, Refrigerator, Stainless Steel Appliance(s), Washer, Gas Water Heater
- Laundry: Upper Level
Features
- Breakfast Area, Ceiling Fan(s), Chair Railings, Crown Molding, Dining Area, Family Room Off Kitchen, Open Floorplan, Kitchen Island, Pantry, Primary Bath(s), Recessed Lighting, Soaking Tub, Upgraded Countertops, Walk-In Closet(s)
- Flooring: Carpet
- Has basement: No
- Number of fireplaces: 1
- Fireplace features: Gas/Propane, Mantel(s)
Interior area
- Total structure area: 1,825
- Total interior livable area: 1,825 sqft
- Finished area above ground: 1,825
- Finished area below ground: 0
Property
Parking
- Total spaces: 2
- Parking features: Garage Faces Front, Garage Door Opener, Inside Entrance, Asphalt, Permit Included, Attached, Driveway, Parking Lot
- Attached garage spaces: 1
- Uncovered spaces: 1
Accessibility
- Accessibility features: None
Features
- Levels: Four
- Stories: 4
- Pool features: Community
Details
- Additional structures: Above Grade, Below Grade
- Parcel number: 7397293280.01
- Zoning: PMR
- Special conditions: Standard
Construction
Type & style
- Home type: Townhouse
- Architectural style: Colonial
- Property subtype: Townhouse
Materials
- Brick, Vinyl Siding
- Foundation: Concrete Perimeter
Condition
- New construction: No
- Year built: 2007
Details
- Builder model: Linden
- Builder name: Engle
Utilities & green energy
- Sewer: Public Sewer
- Water: Public
Community & neighborhood
Security
- Security features: Fire Sprinkler System
Community
- Community features: Pool
Location
- Region: Gainesville
- Subdivision: Parks At Piedmont South
HOA & financial
HOA
- Has HOA: Yes
- HOA fee: $134 monthly
- Amenities included: Basketball Court, Common Grounds, Community Center, Fitness Center, Pool, Tot Lots/Playground, Recreation Facilities
- Services included: Common Area Maintenance, Insurance, Maintenance Grounds, Management, Pool(s), Recreation Facility, Sewer, Snow Removal, Trash, Water, Maintenance Structure, Reserve Funds, Road Maintenance
Other fees
- Condo and coop fee: $488 monthly
Other
Other facts
- Listing agreement: Exclusive Right To Sell
- Listing terms: Cash,Conventional,VA Loan,FHA
- Ownership: Condominium
Price history
| Date | Event | Price |
|---|---|---|
| 7/23/2025 | Listing removed | $399,000$219/sqft |
Source: | ||
| 7/1/2025 | Price change | $399,000-2.7%$219/sqft |
Source: | ||
| 6/19/2025 | Listed for sale | $409,999+15.5%$225/sqft |
Source: | ||
| 1/31/2023 | Sold | $355,000$195/sqft |
Source: | ||
| 12/31/2022 | Pending sale | $355,000+1.4%$195/sqft |
Source: | ||
Public tax history
| Year | Property taxes | Tax assessment |
|---|---|---|
| 2025 | $3,907 +9% | $398,500 +10.5% |
| 2024 | $3,586 +4.5% | $360,600 +9.3% |
| 2023 | $3,433 +1.9% | $329,900 +11.1% |
Find assessor info on the county website
Neighborhood: 20155
Nearby schools
GreatSchools rating
- 8/10Haymarket Elementary SchoolGrades: PK-5Distance: 1.5 mi
- 7/10Bull Run Middle SchoolGrades: 6-8Distance: 1.3 mi
- NAPace WestGrades: Distance: 0.6 mi
Schools provided by the listing agent
- Elementary: Haymarket
- Middle: Bull Run
- High: Gainesville
- District: Prince William County Public Schools
Source: Bright MLS. This data may not be complete. We recommend contacting the local school district to confirm school assignments for this home.
Get a cash offer in 3 minutes
Find out how much your home could sell for in as little as 3 minutes with a no-obligation cash offer.
Estimated market value
$397,200
Get a cash offer in 3 minutes
Find out how much your home could sell for in as little as 3 minutes with a no-obligation cash offer.
Estimated market value
$397,200

