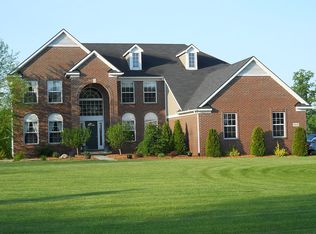Sold for $615,000 on 02/15/24
$615,000
6827 N Meadows Way, Dexter, MI 48130
4beds
3,874sqft
Single Family Residence
Built in 2005
2.41 Acres Lot
$660,000 Zestimate®
$159/sqft
$4,134 Estimated rent
Home value
$660,000
$627,000 - $693,000
$4,134/mo
Zestimate® history
Loading...
Owner options
Explore your selling options
What's special
Located in desirable North Meadows Subdivision with custom homes just minutes to downtown Dexter. Nestled on 2.4 acres with a private yard and mature trees. This 2 story home is expansive starting with the soaring ceiling in the foyer and great room. Slate tile with Somerset hardwood floors throughout the main level. Kitchen has gorgeous Corian counters, island, stainless steel appliances (refrigerator new Dec. 2023) and dining area. Great Room with large windows, butlers pantry and gas fireplace. Large home office on main floor. Exquisite private master bedroom with walk-in closet and relaxing bathroom featuring double sinks, large tub and walk-in shower. Walkout lower level is fully finished; includes plenty of storage, wet bar, family room and recreation area for gaming. Low maintenance Trex decking, stone and vinyl siding and fiberglass windows. This home also has a whole home Generac, natural gas generator.
Zillow last checked: 8 hours ago
Listing updated: February 15, 2024 at 12:46pm
Listed by:
Lisa M LaFramboise 810-293-7170,
Keller Williams First,
Rob Moen 810-691-0019,
Keller Williams First
Bought with:
Brenda Meeuwenberg, 6501424527
Redfin Corporation
Source: MiRealSource,MLS#: 50117741 Originating MLS: East Central Association of REALTORS
Originating MLS: East Central Association of REALTORS
Facts & features
Interior
Bedrooms & bathrooms
- Bedrooms: 4
- Bathrooms: 4
- Full bathrooms: 3
- 1/2 bathrooms: 1
Bedroom 1
- Features: Carpet
- Level: Upper
- Area: 208
- Dimensions: 16 x 13
Bedroom 2
- Features: Carpet
- Level: Upper
- Area: 144
- Dimensions: 12 x 12
Bedroom 3
- Features: Carpet
- Level: Upper
- Area: 132
- Dimensions: 12 x 11
Bedroom 4
- Features: Carpet
- Level: Upper
- Area: 132
- Dimensions: 12 x 11
Bathroom 1
- Features: Ceramic
- Level: Upper
- Area: 48
- Dimensions: 8 x 6
Bathroom 2
- Features: Ceramic
- Level: Upper
- Area: 48
- Dimensions: 8 x 6
Bathroom 3
- Features: Ceramic
- Level: Lower
- Area: 48
- Dimensions: 8 x 6
Dining room
- Features: Wood
- Level: Main
- Area: 168
- Dimensions: 14 x 12
Great room
- Level: Main
- Area: 300
- Dimensions: 20 x 15
Kitchen
- Features: Wood
- Level: Main
- Area: 132
- Dimensions: 12 x 11
Living room
- Features: Wood
- Level: Main
- Area: 156
- Dimensions: 13 x 12
Heating
- Forced Air, Humidity Control, Electric, Natural Gas
Cooling
- Ceiling Fan(s), Central Air
Appliances
- Included: Dishwasher, Dryer, Microwave, Range/Oven, Refrigerator, Washer, Water Softener Owned, Gas Water Heater
- Laundry: First Floor Laundry, Main Level
Features
- Cathedral/Vaulted Ceiling, Sound System, Sump Pump, Walk-In Closet(s), Bar, Pantry
- Flooring: Ceramic Tile, Hardwood, Carpet, Wood
- Windows: Bay Window(s), Window Treatments
- Basement: Finished,Full,Walk-Out Access,Concrete,Interior Entry,Wood
- Number of fireplaces: 1
- Fireplace features: Family Room, Gas
Interior area
- Total structure area: 4,414
- Total interior livable area: 3,874 sqft
- Finished area above ground: 2,874
- Finished area below ground: 1,000
Property
Parking
- Total spaces: 3
- Parking features: Garage, Attached, Electric in Garage, Garage Door Opener, Direct Access
- Attached garage spaces: 3
Features
- Levels: Two
- Stories: 2
- Patio & porch: Deck, Patio, Porch
- Exterior features: Lawn Sprinkler
- Frontage type: Road
- Frontage length: 357
Lot
- Size: 2.41 Acres
- Dimensions: 357 x 399 x 146 x 439
- Features: Subdivision, Rolling/Hilly
Details
- Additional structures: Gazebo
- Parcel number: C0317410037
- Zoning description: Residential
- Special conditions: Private
Construction
Type & style
- Home type: SingleFamily
- Architectural style: Colonial
- Property subtype: Single Family Residence
Materials
- Stone, Vinyl Siding, Wood Siding
- Foundation: Basement, Concrete Perimeter, Wood
Condition
- New construction: No
- Year built: 2005
Utilities & green energy
- Sewer: Septic Tank
- Water: Private Well
- Utilities for property: Cable/Internet Avail.
Green energy
- Energy efficient items: Appliances, Windows
Community & neighborhood
Location
- Region: Dexter
- Subdivision: North Meadows Condos
HOA & financial
HOA
- Has HOA: Yes
- HOA fee: $750 annually
- Amenities included: Maintenance Grounds, Wi-Fi Available
- Association name: North Meadows Association
Other
Other facts
- Listing agreement: Exclusive Right To Sell
- Listing terms: Cash,Conventional,FHA,VA Loan
- Road surface type: Paved
Price history
| Date | Event | Price |
|---|---|---|
| 2/15/2024 | Sold | $615,000-3.1%$159/sqft |
Source: | ||
| 1/30/2024 | Pending sale | $635,000$164/sqft |
Source: | ||
| 1/19/2024 | Listed for sale | $635,000$164/sqft |
Source: | ||
| 11/20/2023 | Contingent | $635,000$164/sqft |
Source: | ||
| 10/9/2023 | Price change | $635,000-2.3%$164/sqft |
Source: | ||
Public tax history
| Year | Property taxes | Tax assessment |
|---|---|---|
| 2025 | $8,568 | $321,200 +0.7% |
| 2024 | -- | $318,900 +22.7% |
| 2023 | -- | $259,900 +7.9% |
Find assessor info on the county website
Neighborhood: 48130
Nearby schools
GreatSchools rating
- 9/10Wylie Elementary SchoolGrades: 3-4Distance: 3.9 mi
- 8/10Mill Creek Middle SchoolGrades: 7-8Distance: 3.9 mi
- 9/10Dexter High SchoolGrades: 9-12Distance: 4.6 mi
Schools provided by the listing agent
- District: Dexter Community School District
Source: MiRealSource. This data may not be complete. We recommend contacting the local school district to confirm school assignments for this home.
Get a cash offer in 3 minutes
Find out how much your home could sell for in as little as 3 minutes with a no-obligation cash offer.
Estimated market value
$660,000
Get a cash offer in 3 minutes
Find out how much your home could sell for in as little as 3 minutes with a no-obligation cash offer.
Estimated market value
$660,000
