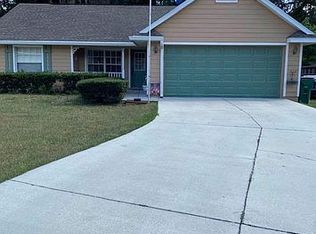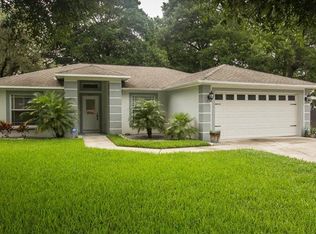Sold for $350,000 on 06/09/23
$350,000
6827 Oakcrest Way, Zephyrhills, FL 33542
3beds
1,310sqft
Single Family Residence
Built in 2004
0.35 Acres Lot
$332,800 Zestimate®
$267/sqft
$1,860 Estimated rent
Home value
$332,800
$316,000 - $349,000
$1,860/mo
Zestimate® history
Loading...
Owner options
Explore your selling options
What's special
Rare find in Zephyrhills! Immaculate 3-bedroom 2-full bath home nestled on a corner lot in a treed, park-like setting. This beautiful and updated home is located in a quiet neighborhood with NO CDD and NO HOA fees. Attached 20x22 two car garage with ample storage area for your workshop or perfect for all your toys. Completely renovated in 2023 with upgraded new shingle roof, vinyl plank flooring throughout, drywall, paint, Granite counter tops, updated bathrooms, fresh paint inside and out. This move-in ready beauty is waiting for its new owner. Bright open kitchen with stainless steel appliances, ceramic tile, Granite countertops, and plenty of cabinet space for all your kitchen needs. The sliding glass doors open to a large 18x25 patio that is perfect for entertaining and barbecuing. The beautiful backyard is partially fenced with plenty of room for a swing set or room for your fur babies to run. Close to shopping, dining, and entertainment. Easy access to 301, I4, and the crosstown. This home checks all the boxes. Measurements are approximate, buyer to verify.
Zillow last checked: 8 hours ago
Listing updated: June 10, 2023 at 07:56am
Listing Provided by:
Troy Duprey 304-433-2237,
KELLER WILLIAMS RLTY NEW TAMPA 813-994-4422,
Susan Duprey 813-696-4114,
KELLER WILLIAMS RLTY NEW TAMPA
Bought with:
Connie Sample, 262702
SUNCOAST REALTY SOLUTIONS, LLC
Source: Stellar MLS,MLS#: T3442703 Originating MLS: Tampa
Originating MLS: Tampa

Facts & features
Interior
Bedrooms & bathrooms
- Bedrooms: 3
- Bathrooms: 2
- Full bathrooms: 2
Primary bedroom
- Features: Ceiling Fan(s), Walk-In Closet(s)
- Level: First
- Dimensions: 11x14
Bedroom 2
- Features: Ceiling Fan(s), Built-in Closet
- Level: First
- Dimensions: 10x10
Bedroom 3
- Features: Ceiling Fan(s), Built-in Closet
- Level: First
- Dimensions: 9x11
Primary bathroom
- Features: Shower No Tub, No Closet
- Level: First
- Dimensions: 5x6
Bathroom 2
- Features: Tub With Shower, No Closet
- Level: First
- Dimensions: 4x7
Balcony porch lanai
- Features: No Closet
- Level: First
- Dimensions: 12x48
Kitchen
- Features: Granite Counters
- Level: First
- Dimensions: 10x14
Living room
- Features: Ceiling Fan(s), No Closet
- Level: First
- Dimensions: 21x14
Heating
- Central, Electric
Cooling
- Central Air
Appliances
- Included: Dryer, Electric Water Heater, Range, Range Hood, Washer
- Laundry: Inside, Laundry Closet
Features
- Built-in Features, Ceiling Fan(s), Eating Space In Kitchen, Open Floorplan, Stone Counters, Walk-In Closet(s)
- Flooring: Tile, Vinyl
- Has fireplace: No
Interior area
- Total structure area: 2,390
- Total interior livable area: 1,310 sqft
Property
Parking
- Total spaces: 2
- Parking features: Covered, Driveway
- Attached garage spaces: 2
- Has uncovered spaces: Yes
- Details: Garage Dimensions: 20x22
Features
- Levels: One
- Stories: 1
- Patio & porch: Covered, Enclosed, Rear Porch, Screened
- Exterior features: Rain Gutters
Lot
- Size: 0.35 Acres
- Features: Irregular Lot
- Residential vegetation: Mature Landscaping
Details
- Parcel number: 0226210250000000080
- Zoning: R2
- Special conditions: None
Construction
Type & style
- Home type: SingleFamily
- Architectural style: Traditional
- Property subtype: Single Family Residence
Materials
- Block
- Foundation: Slab
- Roof: Shingle
Condition
- New construction: No
- Year built: 2004
Utilities & green energy
- Sewer: Public Sewer
- Water: Public
- Utilities for property: BB/HS Internet Available, Cable Available, Electricity Connected, Public, Sewer Connected, Street Lights, Water Connected
Community & neighborhood
Location
- Region: Zephyrhills
- Subdivision: OAK CREST ESTATES
HOA & financial
HOA
- Has HOA: No
Other fees
- Pet fee: $0 monthly
Other financial information
- Total actual rent: 0
Other
Other facts
- Listing terms: Cash,Conventional,FHA,USDA Loan,VA Loan
- Ownership: Fee Simple
- Road surface type: Asphalt, Paved
Price history
| Date | Event | Price |
|---|---|---|
| 6/9/2023 | Sold | $350,000+0%$267/sqft |
Source: | ||
| 5/3/2023 | Pending sale | $349,900$267/sqft |
Source: | ||
| 4/28/2023 | Listed for sale | $349,900+0.1%$267/sqft |
Source: | ||
| 4/21/2023 | Listing removed | -- |
Source: Owner | ||
| 3/18/2023 | Listed for sale | $349,500+66.4%$267/sqft |
Source: Owner | ||
Public tax history
| Year | Property taxes | Tax assessment |
|---|---|---|
| 2024 | $5,488 -5.6% | $279,187 +13.9% |
| 2023 | $5,813 +245.7% | $245,013 +37.3% |
| 2022 | $1,681 +3.2% | $178,429 +58.3% |
Find assessor info on the county website
Neighborhood: 33542
Nearby schools
GreatSchools rating
- 3/10Woodland Elementary SchoolGrades: PK-5Distance: 0.7 mi
- 3/10Raymond B. Stewart Middle SchoolGrades: 6-8Distance: 1.2 mi
- 2/10Zephyrhills High SchoolGrades: 9-12Distance: 0.5 mi
Schools provided by the listing agent
- Elementary: Woodland Elementary-PO
- Middle: Raymond B Stewart Middle-PO
- High: Zephryhills High School-PO
Source: Stellar MLS. This data may not be complete. We recommend contacting the local school district to confirm school assignments for this home.
Get a cash offer in 3 minutes
Find out how much your home could sell for in as little as 3 minutes with a no-obligation cash offer.
Estimated market value
$332,800
Get a cash offer in 3 minutes
Find out how much your home could sell for in as little as 3 minutes with a no-obligation cash offer.
Estimated market value
$332,800

