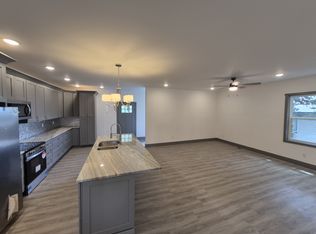This wonderful home features 4 bedrooms and 2.5 baths. The laundry room is located off the kitchen. The main level offers a living room or office/flex room, the dining room, large family room, and powder room. Upstairs offers a large master bedroom, bathroom and walk-in closet, three additional spacious bedrooms and closets and full hall bathroom. Huge deck off the kitchen and family room and two car garage! If you need space this home is for you! Don't let this one pass you by!
No Pets are allowed
No Co-Signers
Please contact Empire Property Realty, LLC to schedule an appt.
If you decide to apply for one of our properties, there is a $50 per adult application fee that is non-refundable. Anyone aged 18 or above who will be residing at the property must apply. 650 Credit Score and favorable work and rental history will be required. We will (1) check your credit report; (2) check for any past evictions; (3) verify your employment, if applicable; (4) personal income must be sufficient and verifiable at 3 times the monthly rent; (5) verify your previous landlord references; and (6) perform a criminal background screening.
YouTube Video URL --
House for rent
$2,395/mo
6828 Hampton Wood Cir, Hixson, TN 37343
4beds
2,160sqft
Price may not include required fees and charges.
Single family residence
Available now
No pets
Central air
In unit laundry
Attached garage parking
-- Heating
What's special
Large family roomWalk-in closetPowder roomTwo car garageSpacious bedrooms and closetsLarge master bedroom
- 62 days
- on Zillow |
- -- |
- -- |
Travel times
Facts & features
Interior
Bedrooms & bathrooms
- Bedrooms: 4
- Bathrooms: 3
- Full bathrooms: 2
- 1/2 bathrooms: 1
Rooms
- Room types: Dining Room, Office
Cooling
- Central Air
Appliances
- Included: Dishwasher, Dryer, Washer
- Laundry: In Unit, Shared
Features
- Walk In Closet
- Flooring: Hardwood
Interior area
- Total interior livable area: 2,160 sqft
Property
Parking
- Parking features: Attached
- Has attached garage: Yes
- Details: Contact manager
Features
- Patio & porch: Deck
- Exterior features: Walk In Closet, harwood, private backyard
Details
- Parcel number: 091FC028
Construction
Type & style
- Home type: SingleFamily
- Property subtype: Single Family Residence
Community & HOA
Location
- Region: Hixson
Financial & listing details
- Lease term: Contact For Details
Price history
| Date | Event | Price |
|---|---|---|
| 7/29/2025 | Price change | $2,395-4%$1/sqft |
Source: Zillow Rentals | ||
| 6/10/2025 | Listed for rent | $2,495+18.8%$1/sqft |
Source: Zillow Rentals | ||
| 3/23/2023 | Listing removed | -- |
Source: Zillow Rentals | ||
| 1/31/2023 | Price change | $2,100-4.5%$1/sqft |
Source: Zillow Rentals | ||
| 1/21/2023 | Price change | $2,200-8.3%$1/sqft |
Source: Zillow Rentals | ||
![[object Object]](https://photos.zillowstatic.com/fp/cfa355ab3a0e9486ad00c5bd8e76f73e-p_i.jpg)
