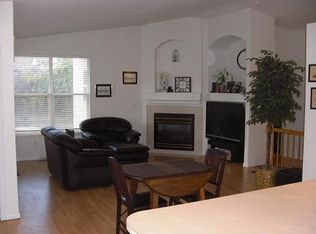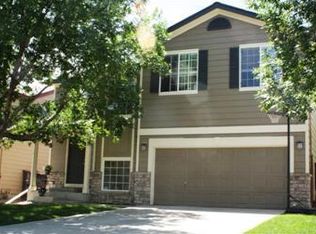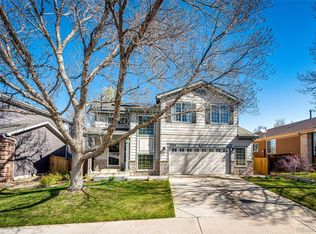Simply Amazing! Beautifully updated home in Wildcat Ridge. Recent updates include new kitchen cabinets, granite counters, tile back splash, under mount sink and new hard wood flooring. Enjoy huge walk in pantry, all kitchen appliances and main floor laundry. Home is complete with plantation shutters, upper level loft and spacious master suite with newly remodeled master bath. Full hall bath has also been recently updated and conveniently located next to both secondary bedrooms. Over sized garage and full unfinished basement with rough in plumbing add even more to this outstanding floor plan. More features than can be mentioned, this is a must See!
This property is off market, which means it's not currently listed for sale or rent on Zillow. This may be different from what's available on other websites or public sources.


