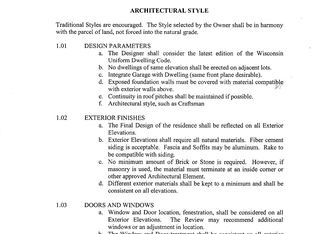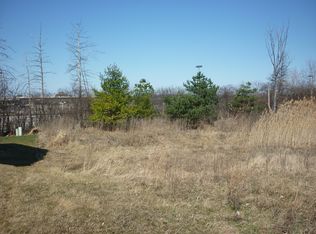Closed
$569,900
6828 Magnolia COURT, Greendale, WI 53129
5beds
3,050sqft
Single Family Residence
Built in 2006
9,147.6 Square Feet Lot
$609,400 Zestimate®
$187/sqft
$3,727 Estimated rent
Home value
$609,400
$555,000 - $676,000
$3,727/mo
Zestimate® history
Loading...
Owner options
Explore your selling options
What's special
Welcome to your dream colonial home! This 5-bd, 3.5-ba beauty boasts numerous updates, incl. a finished basement w/ a BR and full BA, a renovated kitchen w/ modern apps, updated baths w/ new tile and vanities, and new engineered HW flooring on the main lvl. With 4 bds conveniently located on the upper lvl, this move-in ready home offers a perfect blend of classic charm and contemporary comforts. The main lvl features an open concept layout that flows seamlessly from room to room, creating an inviting space for entertaining and everyday living. Nestled in a prime location, it's situated next to all shopping needs, making it an excellent choice for anyone seeking a stylish and convenient lifestyle in Greendale.
Zillow last checked: 8 hours ago
Listing updated: June 28, 2024 at 03:06am
Listed by:
Mohammad Ismail 414-617-9935,
EXP Realty, LLC MKE
Bought with:
Mike Borowski Group*
Source: WIREX MLS,MLS#: 1870011 Originating MLS: Metro MLS
Originating MLS: Metro MLS
Facts & features
Interior
Bedrooms & bathrooms
- Bedrooms: 5
- Bathrooms: 4
- Full bathrooms: 3
- 1/2 bathrooms: 1
Primary bedroom
- Level: Upper
- Area: 221
- Dimensions: 17 x 13
Bedroom 2
- Level: Upper
- Area: 126
- Dimensions: 14 x 9
Bedroom 3
- Level: Upper
- Area: 143
- Dimensions: 13 x 11
Bedroom 4
- Level: Upper
- Area: 143
- Dimensions: 13 x 11
Bedroom 5
- Level: Lower
- Area: 121
- Dimensions: 11 x 11
Bathroom
- Features: Shower on Lower, Ceramic Tile, Master Bedroom Bath: Walk-In Shower, Master Bedroom Bath
Dining room
- Level: Main
- Area: 132
- Dimensions: 12 x 11
Kitchen
- Level: Main
- Area: 180
- Dimensions: 15 x 12
Living room
- Level: Main
- Area: 225
- Dimensions: 15 x 15
Office
- Level: Main
- Area: 110
- Dimensions: 10 x 11
Heating
- Natural Gas, Forced Air
Cooling
- Central Air
Appliances
- Included: Dishwasher, Dryer, Microwave, Oven, Range, Refrigerator, Washer
Features
- High Speed Internet, Pantry, Walk-In Closet(s), Kitchen Island
- Flooring: Wood or Sim.Wood Floors
- Basement: Block,Finished,Full,Full Size Windows,Sump Pump
Interior area
- Total structure area: 3,050
- Total interior livable area: 3,050 sqft
- Finished area above ground: 2,206
- Finished area below ground: 844
Property
Parking
- Total spaces: 2.5
- Parking features: Garage Door Opener, Attached, 2 Car
- Attached garage spaces: 2.5
Features
- Levels: Two
- Stories: 2
- Patio & porch: Deck
- Waterfront features: Pond
Lot
- Size: 9,147 sqft
- Features: Sidewalks
Details
- Parcel number: 6500032000
- Zoning: R1A Single Fam
Construction
Type & style
- Home type: SingleFamily
- Architectural style: Colonial
- Property subtype: Single Family Residence
Materials
- Other, Wood Siding
Condition
- 11-20 Years
- New construction: No
- Year built: 2006
Utilities & green energy
- Sewer: Public Sewer
- Water: Public
- Utilities for property: Cable Available
Community & neighborhood
Location
- Region: Greendale
- Municipality: Greendale
HOA & financial
HOA
- Has HOA: Yes
- HOA fee: $100 annually
Price history
| Date | Event | Price |
|---|---|---|
| 5/21/2024 | Sold | $569,900-0.9%$187/sqft |
Source: | ||
| 4/29/2024 | Contingent | $575,000$189/sqft |
Source: | ||
| 4/21/2024 | Price change | $575,000-4%$189/sqft |
Source: | ||
| 4/17/2024 | Listed for sale | $599,000$196/sqft |
Source: | ||
| 4/15/2024 | Contingent | $599,000$196/sqft |
Source: | ||
Public tax history
| Year | Property taxes | Tax assessment |
|---|---|---|
| 2022 | $8,815 -9.1% | $351,700 |
| 2021 | $9,701 | $351,700 |
| 2020 | $9,701 -0.2% | $351,700 |
Find assessor info on the county website
Neighborhood: 53129
Nearby schools
GreatSchools rating
- 8/10Highland View Elementary SchoolGrades: PK-5Distance: 1.5 mi
- 8/10Greendale Middle SchoolGrades: 6-8Distance: 0.6 mi
- 7/10Greendale High SchoolGrades: 9-12Distance: 1.1 mi
Schools provided by the listing agent
- Middle: Greendale
- High: Greendale
- District: Greendale
Source: WIREX MLS. This data may not be complete. We recommend contacting the local school district to confirm school assignments for this home.

Get pre-qualified for a loan
At Zillow Home Loans, we can pre-qualify you in as little as 5 minutes with no impact to your credit score.An equal housing lender. NMLS #10287.
Sell for more on Zillow
Get a free Zillow Showcase℠ listing and you could sell for .
$609,400
2% more+ $12,188
With Zillow Showcase(estimated)
$621,588
