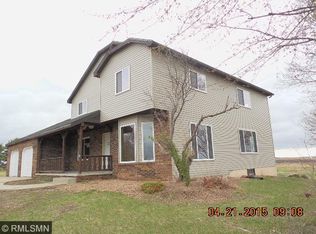Closed
$745,000
6828 Rhoades Ave SW, Cokato, MN 55321
4beds
4,121sqft
Single Family Residence
Built in 2014
2 Acres Lot
$707,100 Zestimate®
$181/sqft
$3,530 Estimated rent
Home value
$707,100
$672,000 - $742,000
$3,530/mo
Zestimate® history
Loading...
Owner options
Explore your selling options
What's special
Nestled on 2 acres, paved road and walking distance to Collingwood Park, this home delivers both spacious living and the tranquility of country charm.
Many highlights inside and out with this 4 bedroom, 3 bathroom one story home.
The main level offers great open space enhanced with a double sided fireplace, white oak hardwood floors, great for dining and entertaining. So many options to enjoy your country setting with access to the front porch, side deck and pool deck.
The chef’s dream kitchen includes tons of cabinetry, steam & convection ovens, built-in microwave, and spacious pantry. Walk down the hall to laundry room that allows access to the deck/pool area in the backyard. Next is the primary bedroom hosting 2 walk in closets, double sink vanity and rain shower. Lastly a short walk from the garage space to the half bath. The garage is heated and nicely finished. Go upstairs to the 300+ sq.ft. bonus room!
The 2nd bedroom is currently used as an office.
The lower level offers a generous family room with a walkout to a concrete patio and in-floor heat. 2 additional bedrooms plus bonus rooms for a gym, office, or creative space.
The outbuildings check many boxes hosting a sauna, finished and heated 24x22 garage/shop, 40x50 pole shed with a concrete floor and 14' doors with openers, the barn is a classic that is set for large gatherings and with the open grain bin - the options are endless.
Zillow last checked: 8 hours ago
Listing updated: September 05, 2025 at 03:05pm
Listed by:
Jeffrey R Campbell 612-554-7439,
CENTURY 21 Atwood
Bought with:
Maria Oman
Premier Real Estate Services
Source: NorthstarMLS as distributed by MLS GRID,MLS#: 6740162
Facts & features
Interior
Bedrooms & bathrooms
- Bedrooms: 4
- Bathrooms: 3
- Full bathrooms: 1
- 3/4 bathrooms: 1
- 1/2 bathrooms: 1
Bedroom 1
- Level: Main
- Area: 224.75 Square Feet
- Dimensions: 14'6x15'6
Bedroom 2
- Level: Main
- Area: 120 Square Feet
- Dimensions: 12x10
Bedroom 3
- Level: Lower
- Area: 214.5 Square Feet
- Dimensions: 16'6x13
Bedroom 4
- Level: Lower
- Area: 181.5 Square Feet
- Dimensions: 16'6x11
Primary bathroom
- Level: Main
- Area: 79.75 Square Feet
- Dimensions: 14'6x5'6
Bonus room
- Level: Upper
- Area: 312 Square Feet
- Dimensions: 26x12
Dining room
- Level: Main
- Area: 270 Square Feet
- Dimensions: 18x15
Exercise room
- Level: Lower
- Area: 180 Square Feet
- Dimensions: 18x10
Family room
- Level: Lower
- Area: 580 Square Feet
- Dimensions: 29x20
Foyer
- Level: Main
- Area: 84 Square Feet
- Dimensions: 12x7
Kitchen
- Level: Main
- Area: 182 Square Feet
- Dimensions: 13x14
Laundry
- Level: Main
- Area: 98 Square Feet
- Dimensions: 14x7
Living room
- Level: Main
- Area: 666 Square Feet
- Dimensions: 18x37
Heating
- Forced Air, Radiant Floor
Cooling
- Central Air
Appliances
- Included: Cooktop, Dishwasher, Dryer, Microwave, Refrigerator, Wall Oven, Washer
Features
- Basement: Daylight,Finished,Full,Walk-Out Access
- Number of fireplaces: 2
- Fireplace features: Double Sided, Gas, Living Room
Interior area
- Total structure area: 4,121
- Total interior livable area: 4,121 sqft
- Finished area above ground: 2,617
- Finished area below ground: 1,598
Property
Parking
- Total spaces: 4
- Parking features: Attached, Detached, Gravel, Concrete, Garage Door Opener, Heated Garage, Insulated Garage
- Attached garage spaces: 4
- Has uncovered spaces: Yes
- Details: Garage Dimensions (26x26 24x22), Garage Door Height (8), Garage Door Width (9)
Accessibility
- Accessibility features: None
Features
- Levels: One
- Stories: 1
- Patio & porch: Deck, Front Porch
- Has private pool: Yes
- Pool features: Above Ground
Lot
- Size: 2 Acres
- Dimensions: 2 acres
- Features: Many Trees
Details
- Additional structures: Additional Garage, Barn(s), Sauna, Storage Shed
- Foundation area: 1920
- Parcel number: 218000064400
- Zoning description: Residential-Single Family
Construction
Type & style
- Home type: SingleFamily
- Property subtype: Single Family Residence
Materials
- Brick/Stone, Steel Siding
- Roof: Age Over 8 Years,Asphalt
Condition
- Age of Property: 11
- New construction: No
- Year built: 2014
Utilities & green energy
- Electric: 200+ Amp Service
- Gas: Propane
- Sewer: Private Sewer
- Water: Well
Community & neighborhood
Location
- Region: Cokato
HOA & financial
HOA
- Has HOA: No
Other
Other facts
- Road surface type: Paved
Price history
| Date | Event | Price |
|---|---|---|
| 9/5/2025 | Sold | $745,000+3.5%$181/sqft |
Source: | ||
| 7/29/2025 | Pending sale | $719,900$175/sqft |
Source: | ||
| 7/15/2025 | Price change | $719,900-1.4%$175/sqft |
Source: | ||
| 6/21/2025 | Listed for sale | $729,900+13.2%$177/sqft |
Source: | ||
| 7/29/2022 | Sold | $645,000$157/sqft |
Source: | ||
Public tax history
| Year | Property taxes | Tax assessment |
|---|---|---|
| 2024 | $5,362 +6.8% | $638,300 +4.6% |
| 2023 | $5,020 +12.5% | $610,200 +19.5% |
| 2022 | $4,464 +9.3% | $510,500 +15.1% |
Find assessor info on the county website
Neighborhood: 55321
Nearby schools
GreatSchools rating
- 8/10Dassel-Cokato Middle SchoolGrades: 5-8Distance: 2 mi
- 9/10Dassel-Cokato Senior High SchoolGrades: 9-12Distance: 2 mi
- 10/10Cokato Elementary SchoolGrades: PK-4Distance: 2.7 mi

Get pre-qualified for a loan
At Zillow Home Loans, we can pre-qualify you in as little as 5 minutes with no impact to your credit score.An equal housing lender. NMLS #10287.
Sell for more on Zillow
Get a free Zillow Showcase℠ listing and you could sell for .
$707,100
2% more+ $14,142
With Zillow Showcase(estimated)
$721,242