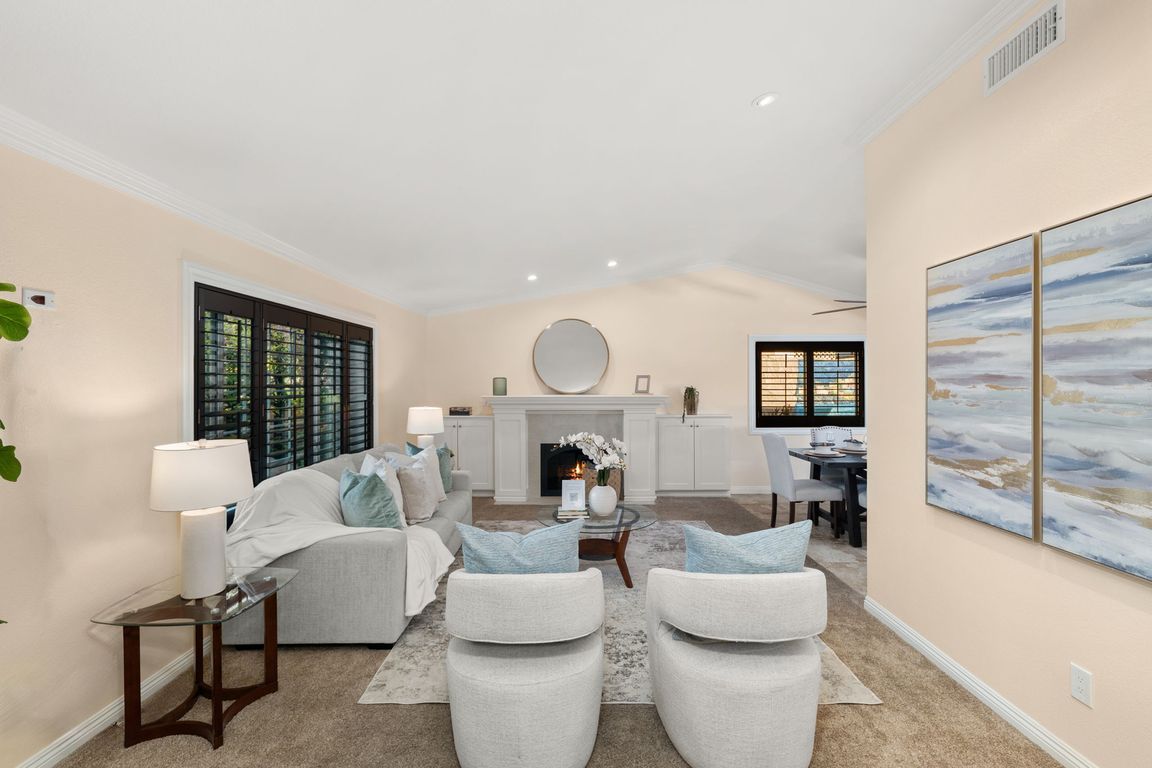Open: Sat 12pm-3pm

For sale
$849,000
4beds
1,874sqft
6829 Cartilla Ave, Alta Loma, CA 91701
4beds
1,874sqft
Single family residence
Built in 1977
7,200 sqft
2 Attached garage spaces
$453 price/sqft
What's special
Updated finishesOpen and inviting environmentBeautifully updated modern-style home
Welcome to this beautifully updated modern-style home located in one of Rancho Cucamonga’s most desirable, family-friendly neighborhoods. This 4-bedroom, 2-bath residence offers 1,874 sq ft of comfortable living space on a spacious 7,200 sq ft lot. Built in 1977 and thoughtfully upgraded throughout, the home features bright living areas, updated finishes, ...
- 2 days |
- 1,018 |
- 43 |
Source: CRMLS,MLS#: CV25249620 Originating MLS: California Regional MLS
Originating MLS: California Regional MLS
Travel times
Living Room
Kitchen
Primary Bedroom
Zillow last checked: 8 hours ago
Listing updated: November 21, 2025 at 06:17am
Listing Provided by:
Charlene Costantino DRE #00896039 offers@humanelement.me,
ELEMENT RE INC
Source: CRMLS,MLS#: CV25249620 Originating MLS: California Regional MLS
Originating MLS: California Regional MLS
Facts & features
Interior
Bedrooms & bathrooms
- Bedrooms: 4
- Bathrooms: 2
- Full bathrooms: 2
- Main level bathrooms: 2
- Main level bedrooms: 4
Rooms
- Room types: Den, Entry/Foyer, Family Room, Kitchen, Dining Room
Bathroom
- Features: Bathroom Exhaust Fan, Bathtub, Separate Shower, Tub Shower
Heating
- Central
Cooling
- Central Air
Appliances
- Included: Dishwasher, Gas Oven, Gas Range, Refrigerator
- Laundry: In Garage
Features
- Breakfast Bar, Built-in Features, Separate/Formal Dining Room, Open Floorplan, Recessed Lighting, Sunken Living Room, Unfurnished
- Flooring: Carpet, Tile, Wood
- Doors: French Doors
- Windows: ENERGY STAR Qualified Windows, Plantation Shutters
- Has fireplace: Yes
- Fireplace features: Living Room
- Common walls with other units/homes: No Common Walls
Interior area
- Total interior livable area: 1,874 sqft
Video & virtual tour
Property
Parking
- Total spaces: 2
- Parking features: Driveway, Garage
- Attached garage spaces: 2
Accessibility
- Accessibility features: None
Features
- Levels: One
- Stories: 1
- Entry location: 0
- Patio & porch: Rear Porch, Concrete, Front Porch, Porch
- Pool features: None
- Spa features: None
- Has view: Yes
- View description: Hills
Lot
- Size: 7,200 Square Feet
- Features: Sprinklers In Rear, Sprinklers In Front, Sprinkler System
Details
- Additional structures: Shed(s)
- Parcel number: 1076161470000
- Special conditions: Standard
Construction
Type & style
- Home type: SingleFamily
- Architectural style: Modern
- Property subtype: Single Family Residence
Materials
- Stucco
- Foundation: Combination
- Roof: Shake,Tile
Condition
- Turnkey
- New construction: No
- Year built: 1977
Utilities & green energy
- Electric: Standard
- Sewer: Public Sewer
- Water: Public
- Utilities for property: Electricity Connected, Sewer Connected, Water Connected
Community & HOA
Community
- Features: Storm Drain(s), Street Lights, Sidewalks
- Security: Carbon Monoxide Detector(s), Smoke Detector(s)
Location
- Region: Alta Loma
Financial & listing details
- Price per square foot: $453/sqft
- Tax assessed value: $291,598
- Annual tax amount: $3,186
- Date on market: 11/20/2025
- Cumulative days on market: 2 days
- Listing terms: Cash,Conventional,FHA