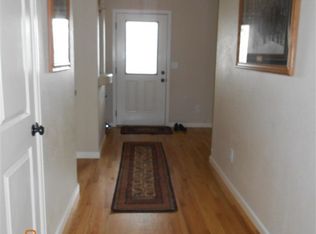Sold on 09/16/25
Price Unknown
6829 Hitching Post Ln, Cheyenne, WY 82001
3beds
2,897sqft
City Residential, Residential
Built in 2011
7,840.8 Square Feet Lot
$467,200 Zestimate®
$--/sqft
$2,432 Estimated rent
Home value
$467,200
$434,000 - $500,000
$2,432/mo
Zestimate® history
Loading...
Owner options
Explore your selling options
What's special
Welcome to this beautiful 3-bedroom, 2-bathroom home nestled in one of Cheyenne's most desirable neighborhoods - Saddle Ridge. From the moment you step through the front door, you’ll be greeted by gorgeous hardwood floors and soaring vaulted ceilings that create a warm and inviting atmosphere. All carpet is brand new. The open-concept main level offers a thoughtfully designed layout, with the laundry room conveniently located just steps from the bedrooms. The kitchen features a gas stove top and a spacious island—perfect for meal prep, casual dining, or entertaining guests—while the cozy fireplace in the living room adds a touch of charm and comfort, especially during the winter months. Retreat to the primary bathroom, complete with a 5-piece layout—perfect for relaxing and unwinding. Outside, enjoy a large backyard complete with a generous shed that provides plenty of storage space. And with an unfinished basement, there’s even more room for storage or the potential to finish it to your liking.
Zillow last checked: 8 hours ago
Listing updated: September 16, 2025 at 04:41pm
Listed by:
Amber Cano 970-388-1544,
Dynamic Real Estate, LLC
Bought with:
Ben Rayl
#1 Properties
Source: Cheyenne BOR,MLS#: 97911
Facts & features
Interior
Bedrooms & bathrooms
- Bedrooms: 3
- Bathrooms: 2
- Full bathrooms: 2
- Main level bathrooms: 2
Primary bedroom
- Level: Main
- Area: 156
- Dimensions: 12 x 13
Bedroom 2
- Level: Main
- Area: 90
- Dimensions: 10 x 9
Bedroom 3
- Level: Main
- Area: 100
- Dimensions: 10 x 10
Bathroom 1
- Features: Full
- Level: Main
Bathroom 2
- Features: Full
- Level: Main
Dining room
- Level: Main
- Area: 63
- Dimensions: 7 x 9
Kitchen
- Level: Main
- Area: 108
- Dimensions: 12 x 9
Living room
- Level: Main
- Area: 99
- Dimensions: 9 x 11
Heating
- Forced Air, Natural Gas
Cooling
- Central Air
Appliances
- Included: Dishwasher, Microwave, Range, Refrigerator
- Laundry: Main Level
Features
- Eat-in Kitchen, Vaulted Ceiling(s), Walk-In Closet(s), Main Floor Primary
- Flooring: Hardwood
- Has basement: Yes
- Number of fireplaces: 1
- Fireplace features: One, Gas
Interior area
- Total structure area: 2,897
- Total interior livable area: 2,897 sqft
- Finished area above ground: 1,479
Property
Parking
- Total spaces: 2
- Parking features: 2 Car Attached
- Attached garage spaces: 2
Accessibility
- Accessibility features: None
Features
- Fencing: Back Yard
Lot
- Size: 7,840 sqft
- Dimensions: 7824
- Features: Sprinklers In Front, Sprinklers In Rear
Details
- Parcel number: 14662531004000
- Special conditions: Arms Length Sale
Construction
Type & style
- Home type: SingleFamily
- Architectural style: Ranch
- Property subtype: City Residential, Residential
Materials
- Wood/Hardboard
- Foundation: Basement
- Roof: Composition/Asphalt
Condition
- New construction: No
- Year built: 2011
Utilities & green energy
- Electric: Black Hills Energy
- Gas: Black Hills Energy
- Sewer: City Sewer
- Water: Public
- Utilities for property: Cable Connected
Community & neighborhood
Location
- Region: Cheyenne
- Subdivision: Saddle Ridge
Other
Other facts
- Listing agreement: N
- Listing terms: Cash,Conventional,FHA,VA Loan
Price history
| Date | Event | Price |
|---|---|---|
| 9/16/2025 | Sold | -- |
Source: | ||
| 8/27/2025 | Pending sale | $469,500$162/sqft |
Source: | ||
| 8/19/2025 | Price change | $469,500-1.1%$162/sqft |
Source: | ||
| 8/3/2025 | Price change | $474,500-2.8%$164/sqft |
Source: | ||
| 7/22/2025 | Listed for sale | $488,000+10.9%$168/sqft |
Source: | ||
Public tax history
| Year | Property taxes | Tax assessment |
|---|---|---|
| 2024 | $2,746 0% | $38,835 0% |
| 2023 | $2,747 +8.6% | $38,852 +10.9% |
| 2022 | $2,529 +9.8% | $35,043 +10% |
Find assessor info on the county website
Neighborhood: 82001
Nearby schools
GreatSchools rating
- 4/10Saddle Ridge Elementary SchoolGrades: K-6Distance: 0.1 mi
- 3/10Carey Junior High SchoolGrades: 7-8Distance: 2.4 mi
- 4/10East High SchoolGrades: 9-12Distance: 2.7 mi
