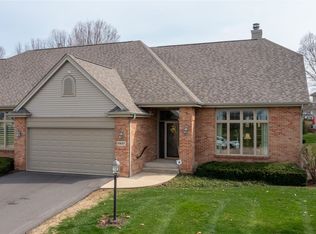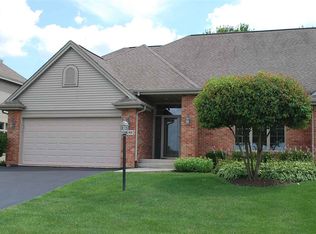Sold for $370,500
$370,500
6829 Rote Rd, Rockford, IL 61107
2beds
2,510sqft
Condominium
Built in 1999
-- sqft lot
$359,600 Zestimate®
$148/sqft
$2,457 Estimated rent
Home value
$359,600
$342,000 - $381,000
$2,457/mo
Zestimate® history
Loading...
Owner options
Explore your selling options
What's special
Welcome to this impeccably located gem ideally positioned across from Meijer on Perryville, next door to the prestigious Aldeen Golf Club and Course, and just a short ride from the Perryville bike path. This exceptional condo offers the perfect blend of luxury, convenience, and comfort, all within a highly sought-after neighborhood. Enjoy quick and easy access to I90/I39 tollways, placing everything you need right at your doorstep. As you step inside, you'll be greeted by spacious booming cathedral ceilings and tray ceilings throughout. Enjoy a beautifully appointed kitchen, featuring gleaming stainless steel appliances, custom cabinetry, and stunning granite countertops. Whether you’re hosting a dinner party or enjoying a quiet meal, this kitchen provides the ideal setting for both functionality and style. The expansive primary bedroom suite serves as a true retreat, complete with a walk-in closet and a private ensuite bathroom offering a separate whirlpool tub, standalone shower, and double sink vanity. It’s the ultimate sanctuary for relaxation and rejuvenation after a long day. This home is designed for both comfort and privacy, with custom power blinds in the family room, kitchen, and both bedrooms. Elegant hardwood and tile floors flow gracefully throughout the main level, infusing each room with warmth, character, and sophistication. Thoughtful touches such as the included central vacuum system and main floor laundry add convenience to your daily life. The partially finished basement offers a versatile space that can be tailored to your needs—whether as a guest room with its own private full bathroom, or a personal recreation area. The expansive unfinished portion of the basement provides endless possibilities, and included additional storage and a massive cedar closet to keep your belongings neatly organized. This luxurious condo is enhanced by a low-cost HOA that ensures your exterior maintenance, including lawn care and snow removal, is taken care of. Enjoy your evenings outdoors in the bug-free screened porch. The lush, green lawn is maintained with a convenient sprinkler system, making outdoor upkeep effortless. For added convenience, the garage entry is handicap accessible, ensuring easy access for everyone. Roof recently replaced in 2021. With its prime location and thoughtful design, this condo is an absolute must-see. Don’t miss the opportunity to make 6829 Rote Road your new home!
Zillow last checked: 8 hours ago
Listing updated: April 11, 2025 at 01:44pm
Listed by:
Joshua Allen 815-670-8106,
Lpt Realty
Bought with:
Larry Petry, 475096513
Keller Williams Realty Signature
Source: NorthWest Illinois Alliance of REALTORS®,MLS#: 202500993
Facts & features
Interior
Bedrooms & bathrooms
- Bedrooms: 2
- Bathrooms: 3
- Full bathrooms: 3
- Main level bathrooms: 2
- Main level bedrooms: 2
Primary bedroom
- Level: Main
- Area: 238
- Dimensions: 17 x 14
Bedroom 2
- Level: Main
- Area: 180
- Dimensions: 15 x 12
Dining room
- Level: Main
- Area: 288
- Dimensions: 16 x 18
Family room
- Level: Main
- Area: 195
- Dimensions: 13 x 15
Kitchen
- Level: Main
- Area: 154
- Dimensions: 14 x 11
Living room
- Level: Main
- Area: 288
- Dimensions: 16 x 18
Heating
- Forced Air, Natural Gas
Cooling
- Central Air
Appliances
- Included: Dishwasher, Dryer, Microwave, Refrigerator, Stove/Cooktop, Washer, Water Softener, Gas Water Heater
- Laundry: Main Level
Features
- Central Vacuum, Great Room, L.L. Finished Space, Tray Ceiling(s), Ceiling-Vaults/Cathedral, Granite Counters, Walk-In Closet(s)
- Windows: Window Treatments
- Basement: Full,Sump Pump,Finished
- Number of fireplaces: 1
- Fireplace features: Gas
Interior area
- Total structure area: 2,510
- Total interior livable area: 2,510 sqft
- Finished area above ground: 1,980
- Finished area below ground: 530
Property
Parking
- Total spaces: 2.5
- Parking features: Asphalt, Attached, Garage Door Opener
- Garage spaces: 2.5
Accessibility
- Accessibility features: Wheel Chair Acc.
Features
- Patio & porch: Deck-Covered, Screened
- Exterior features: Yard Irrigation
- Spa features: Bath
Lot
- Features: City/Town
Details
- Parcel number: 1215277023
- Special conditions: Estate
Construction
Type & style
- Home type: Condo
- Architectural style: Ranch
- Property subtype: Condominium
Materials
- Brick/Stone, Siding, Vinyl
- Roof: Shingle
Condition
- Year built: 1999
Utilities & green energy
- Electric: Circuit Breakers
- Sewer: City/Community
- Water: City/Community
Community & neighborhood
Location
- Region: Rockford
- Subdivision: IL
HOA & financial
HOA
- Has HOA: Yes
- HOA fee: $175 monthly
- Services included: Maintenance Grounds, Snow Removal
Other
Other facts
- Ownership: Fee Simple
Price history
| Date | Event | Price |
|---|---|---|
| 4/11/2025 | Sold | $370,500+2.9%$148/sqft |
Source: | ||
| 3/10/2025 | Pending sale | $359,900$143/sqft |
Source: | ||
| 3/7/2025 | Listed for sale | $359,900+33.3%$143/sqft |
Source: | ||
| 5/4/2006 | Sold | $269,900+20%$108/sqft |
Source: | ||
| 7/3/2003 | Sold | $225,000+16%$90/sqft |
Source: Public Record Report a problem | ||
Public tax history
| Year | Property taxes | Tax assessment |
|---|---|---|
| 2023 | $9,489 +1.7% | $91,389 +11.9% |
| 2022 | $9,333 | $81,685 +9.1% |
| 2021 | -- | $74,899 +5.8% |
Find assessor info on the county website
Neighborhood: 61107
Nearby schools
GreatSchools rating
- 8/10Brookview Elementary SchoolGrades: K-5Distance: 1.6 mi
- 2/10Eisenhower Middle SchoolGrades: 6-8Distance: 2.9 mi
- 3/10Guilford High SchoolGrades: 9-12Distance: 1.3 mi
Schools provided by the listing agent
- Elementary: Brookview Elementary
- Middle: Eisenhower Middle
- High: Guilford High
- District: Rockford 205
Source: NorthWest Illinois Alliance of REALTORS®. This data may not be complete. We recommend contacting the local school district to confirm school assignments for this home.
Get pre-qualified for a loan
At Zillow Home Loans, we can pre-qualify you in as little as 5 minutes with no impact to your credit score.An equal housing lender. NMLS #10287.

