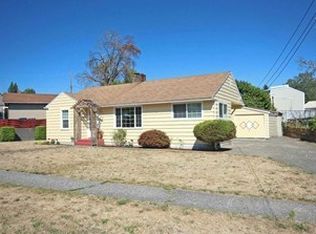Incredible updated home!! You will be amazed by the high quality materials and workmanship in this beautifully updated home. Newer custom kitchen with slab counters and new stainless appliances. Brand new 35 year architectural roof, Gleaming wood floors, newer vinyl windows, Designer paint inside and a resort quality bath. Custom tile fireplace. New Mini split heat/AC. Updated Electrical and plumbing. 1 car detached garage/work shop. Across the street from Chelsea Park. Close to all amenities.
This property is off market, which means it's not currently listed for sale or rent on Zillow. This may be different from what's available on other websites or public sources.

