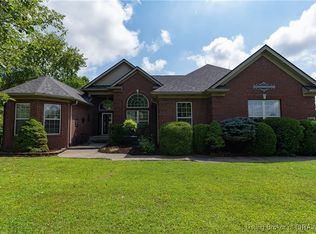Sold for $231,900 on 01/30/24
$231,900
683 Sky Way Drive NW, Corydon, IN 47112
3beds
1,258sqft
Single Family Residence
Built in 2017
7,405.2 Square Feet Lot
$245,500 Zestimate®
$184/sqft
$1,668 Estimated rent
Home value
$245,500
$233,000 - $258,000
$1,668/mo
Zestimate® history
Loading...
Owner options
Explore your selling options
What's special
Open floor plan in the desirable Homestead Manor subdivision! Large living room and dining area allow for easy conversation. Kitchen offers full array of appliances, plenty of cabinet space and an island/breakfast bar for food prep. Home offers three sizable bedrooms, two full baths, laundry room and a 2 car, attached garage. Large 16X32 deck in fenced backyard is awesome for relaxing or entertaining. This could be your new home in 2024!
Zillow last checked: 8 hours ago
Listing updated: January 31, 2024 at 05:12am
Listed by:
Tammy Moore,
Lopp Real Estate Brokers,
Laurie Orkies Dunaway,
Lopp Real Estate Brokers
Bought with:
Ethan Rapier, RB17001706
Keller Williams Louisville
Source: SIRA,MLS#: 2023012359 Originating MLS: Southern Indiana REALTORS Association
Originating MLS: Southern Indiana REALTORS Association
Facts & features
Interior
Bedrooms & bathrooms
- Bedrooms: 3
- Bathrooms: 2
- Full bathrooms: 2
Primary bedroom
- Description: Walk in closet,Flooring: Laminate
- Level: First
- Dimensions: 13 x 13
Bedroom
- Description: Flooring: Laminate
- Level: First
- Dimensions: 9.11 x 10.5
Bedroom
- Description: Flooring: Laminate
- Level: First
- Dimensions: 10.6 x 10.10
Dining room
- Description: Flooring: Laminate
- Level: First
- Dimensions: 7.10 x 12.10
Other
- Level: First
Other
- Level: First
Kitchen
- Description: All appliances stay,Flooring: Laminate
- Level: First
- Dimensions: 10.11 x 12.5
Living room
- Description: Flooring: Laminate
- Level: First
- Dimensions: 12.3 x 12.8
Other
- Description: Utility
- Level: First
Heating
- Forced Air, Heat Pump
Cooling
- Central Air
Appliances
- Included: Dishwasher, Microwave, Oven, Range, Refrigerator, Self Cleaning Oven, Water Softener
- Laundry: Main Level, Laundry Room
Features
- Has basement: No
- Has fireplace: No
Interior area
- Total structure area: 1,258
- Total interior livable area: 1,258 sqft
- Finished area above ground: 1,258
- Finished area below ground: 0
Property
Parking
- Total spaces: 2
- Parking features: Attached, Garage Faces Front, Garage, Garage Door Opener
- Attached garage spaces: 2
Features
- Levels: One
- Stories: 1
Lot
- Size: 7,405 sqft
Details
- Additional structures: Shed(s)
- Parcel number: 310924329002000007
- Zoning: Residential
- Zoning description: Residential
Construction
Type & style
- Home type: SingleFamily
- Architectural style: One Story
- Property subtype: Single Family Residence
Materials
- Foundation: Slab
Condition
- Resale
- New construction: No
- Year built: 2017
Details
- Builder model: Open
Utilities & green energy
- Sewer: Public Sewer
- Water: Connected, Public
Community & neighborhood
Location
- Region: Corydon
- Subdivision: Homestead Manor
Other
Other facts
- Listing terms: Conventional,FHA,VA Loan
Price history
| Date | Event | Price |
|---|---|---|
| 1/30/2024 | Sold | $231,900+0.9%$184/sqft |
Source: | ||
| 12/29/2023 | Pending sale | $229,900$183/sqft |
Source: | ||
| 12/28/2023 | Listed for sale | $229,900+56.4%$183/sqft |
Source: | ||
| 5/3/2018 | Sold | $147,000$117/sqft |
Source: | ||
Public tax history
| Year | Property taxes | Tax assessment |
|---|---|---|
| 2024 | $1,152 -0.8% | $227,300 +7.2% |
| 2023 | $1,160 +12.6% | $212,000 +5.9% |
| 2022 | $1,030 +11.3% | $200,100 +13% |
Find assessor info on the county website
Neighborhood: 47112
Nearby schools
GreatSchools rating
- 7/10Corydon Intermediate SchoolGrades: 4-6Distance: 1.6 mi
- 8/10Corydon Central Jr High SchoolGrades: 7-8Distance: 1.7 mi
- 6/10Corydon Central High SchoolGrades: 9-12Distance: 1.7 mi

Get pre-qualified for a loan
At Zillow Home Loans, we can pre-qualify you in as little as 5 minutes with no impact to your credit score.An equal housing lender. NMLS #10287.
