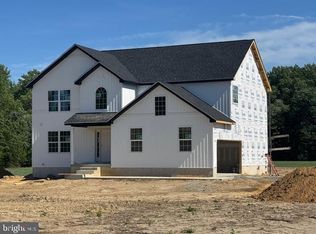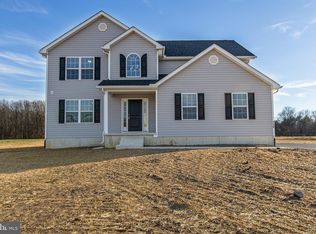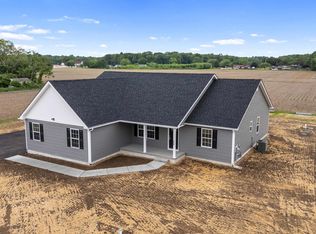Sold for $600,000
$600,000
683 W Evens Rd, Felton, DE 19943
3beds
2,080sqft
Single Family Residence
Built in 2025
3.08 Acres Lot
$607,400 Zestimate®
$288/sqft
$2,519 Estimated rent
Home value
$607,400
$565,000 - $650,000
$2,519/mo
Zestimate® history
Loading...
Owner options
Explore your selling options
What's special
Move in ready! Experience the perfect blend of rural charm and modern convenience on this expansive 3.08-acre lot in the peaceful town of Viola. With no HOA or deed restrictions, you have the freedom to customize your home to suit your lifestyle. Designed for spacious living, this ranch-style home offers an open floor plan that enhances both functionality and comfort. The 2,080 sqft layout seamlessly connects the main living areas, creating an inviting space for both entertaining and everyday life. Luxury vinyl plank flooring extends throughout the main areas, combining style and durability. At the heart of the home, the gourmet kitchen features 42” soft-close cabinets, quartz countertops, and a stainless steel appliance package, including an electric range, dishwasher, microwave, and refrigerator. The family room is a showstopper with its soaring cathedral ceiling, adding to the home’s airy and spacious feel. Retreat to the oversized primary suite, complete with a large walk-in closet and a spa-like five-piece ensuite bath, featuring a double vanity, soaking tub, and walk-in shower. On the opposite side of this split-style ranch, two additional bedrooms share a well-appointed guest bath with a tub-shower combination. A flex room at the front of the home provides versatility—ideal for an office, formal living room, or dining space to suit your needs. Step outside to a 12x16 covered porch, perfect for sipping your morning coffee or unwinding in the evening while soaking in the serene surroundings. Plus, the unfinished basement offers plenty of storage space and a blank canvas for a recreation room, home gym, or anything you envision. Don’t miss this opportunity to craft your dream retreat in a tranquil country setting! Call today to find out more about custom options available to you.
Zillow last checked: 8 hours ago
Listing updated: July 18, 2025 at 01:58am
Listed by:
Isha Iqbal 302-632-0352,
Century 21 Gold Key Realty
Bought with:
Cat Casmay, RS0037505
Sky Realty
Source: Bright MLS,MLS#: DEKT2035194
Facts & features
Interior
Bedrooms & bathrooms
- Bedrooms: 3
- Bathrooms: 2
- Full bathrooms: 2
- Main level bathrooms: 2
- Main level bedrooms: 3
Primary bedroom
- Features: Attached Bathroom, Walk-In Closet(s)
- Level: Main
- Area: 228 Square Feet
- Dimensions: 19 x 12
Bedroom 2
- Level: Main
- Area: 132 Square Feet
- Dimensions: 11 x 12
Bedroom 3
- Level: Main
- Area: 156 Square Feet
- Dimensions: 13 x 12
Primary bathroom
- Features: Bathroom - Walk-In Shower, Double Sink
- Level: Main
Bathroom 2
- Features: Bathroom - Tub Shower
- Level: Main
Breakfast room
- Level: Main
- Area: 144 Square Feet
- Dimensions: 12 x 12
Family room
- Features: Cathedral/Vaulted Ceiling
- Level: Main
- Area: 375 Square Feet
- Dimensions: 25 x 15
Foyer
- Level: Main
- Area: 54 Square Feet
- Dimensions: 9 x 6
Kitchen
- Features: Countertop(s) - Quartz, Kitchen - Electric Cooking
- Level: Main
- Area: 144 Square Feet
- Dimensions: 12 x 12
Mud room
- Level: Main
- Area: 72 Square Feet
- Dimensions: 9 x 8
Office
- Level: Main
- Area: 130 Square Feet
- Dimensions: 13 x 10
Other
- Level: Main
- Area: 192 Square Feet
- Dimensions: 12 x 16
Heating
- Heat Pump, Electric
Cooling
- Central Air, Electric
Appliances
- Included: Dishwasher, Oven/Range - Electric, Microwave, Refrigerator, Stainless Steel Appliance(s), Electric Water Heater
- Laundry: Has Laundry, Main Level, Hookup, Mud Room
Features
- Bathroom - Walk-In Shower, Bathroom - Tub Shower, Soaking Tub, Breakfast Area, Ceiling Fan(s), Combination Kitchen/Dining, Entry Level Bedroom, Family Room Off Kitchen, Open Floorplan, Pantry, Primary Bath(s), Recessed Lighting, Upgraded Countertops, Walk-In Closet(s), Dry Wall, Cathedral Ceiling(s)
- Flooring: Luxury Vinyl, Carpet
- Windows: Low Emissivity Windows
- Basement: Concrete
- Has fireplace: No
Interior area
- Total structure area: 4,160
- Total interior livable area: 2,080 sqft
- Finished area above ground: 2,080
- Finished area below ground: 0
Property
Parking
- Total spaces: 2
- Parking features: Garage Faces Side, Garage Door Opener, Inside Entrance, Asphalt, Attached, Driveway
- Attached garage spaces: 2
- Has uncovered spaces: Yes
Accessibility
- Accessibility features: None
Features
- Levels: One
- Stories: 1
- Patio & porch: Porch
- Pool features: None
Lot
- Size: 3.08 Acres
- Features: Cleared, Rural
Details
- Additional structures: Above Grade, Below Grade
- Parcel number: NM0011900022800000
- Zoning: AR
- Special conditions: Standard
Construction
Type & style
- Home type: SingleFamily
- Architectural style: Ranch/Rambler,Contemporary
- Property subtype: Single Family Residence
Materials
- Vinyl Siding
- Foundation: Concrete Perimeter
- Roof: Architectural Shingle
Condition
- Excellent
- New construction: Yes
- Year built: 2025
Details
- Builder name: Five Star Builders
Utilities & green energy
- Sewer: Low Pressure Pipe (LPP)
- Water: Well
Community & neighborhood
Location
- Region: Felton
- Subdivision: None Available
Other
Other facts
- Listing agreement: Exclusive Right To Sell
- Ownership: Fee Simple
Price history
| Date | Event | Price |
|---|---|---|
| 7/14/2025 | Sold | $600,000+0.8%$288/sqft |
Source: | ||
| 6/19/2025 | Pending sale | $595,000$286/sqft |
Source: | ||
| 4/16/2025 | Contingent | $595,000$286/sqft |
Source: | ||
| 2/28/2025 | Listed for sale | $595,000$286/sqft |
Source: | ||
Public tax history
Tax history is unavailable.
Neighborhood: 19943
Nearby schools
GreatSchools rating
- 9/10Lake Forest North Elementary SchoolGrades: K-3Distance: 2.4 mi
- 3/10Chipman (W.T.) Middle SchoolGrades: 6-8Distance: 7.7 mi
- 5/10Lake Forest High SchoolGrades: 9-12Distance: 4.2 mi
Schools provided by the listing agent
- District: Lake Forest
Source: Bright MLS. This data may not be complete. We recommend contacting the local school district to confirm school assignments for this home.
Get a cash offer in 3 minutes
Find out how much your home could sell for in as little as 3 minutes with a no-obligation cash offer.
Estimated market value$607,400
Get a cash offer in 3 minutes
Find out how much your home could sell for in as little as 3 minutes with a no-obligation cash offer.
Estimated market value
$607,400


