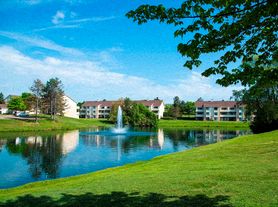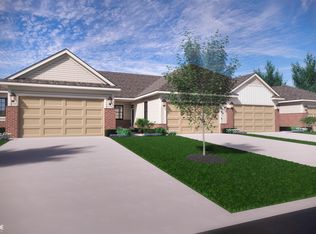This spacious 3-bedroom, 2.1-bath ranch condo offers 1,961 square feet of living space, a finished basement, abundant storage, and a backyard deck overlooking a private wooded oasis. With extensive updates inside and out, the property is move-in ready and perfect for everyday living or entertaining. The entryway features vaulted ceilings and a skylight leading into the updated kitchen with new luxury vinyl flooring and granite countertops (2025), a Whirlpool stovetop (2025) with overhead microwave, and a Whirlpool double oven (2025, ordered). Recessed lighting brightens the space, and island outlets add convenience. The interior has been freshly painted in pastel tones, complemented by Graber blinds. The family room offers hardwood floors, vaulted ceilings, recessed lighting, and a gas fireplace. A sliding glass door opens to the backyard deck, power washed, painted, and updated with twelve solar lights (2025), creating a private setting for relaxation or gatherings. The primary suite features hardwood floors, recessed lighting, a walk-in closet plus an additional closet, and a bathroom. All three bathrooms have new quartz countertops (2025). Large windows showcase views of the deck and wooded lot. Two additional bedrooms with hardwood floors and recessed lighting share a full bath. A first-floor laundry room with a frosted-glass door adds style and convenience. The finished basement expands the living area with a family room, flex room, cedar closet, half bath, and ample storage. The carpet has been professionally cleaned for a fresh start for the next tenants. The landlords have prioritized care and maintenance. In 2025, the home was professionally deep cleaned, HVAC tuned with a new Lennox AC, a new garage door with updated springs and gears installed, landscaping refreshed, and gutters cleaned. This beautifully updated and well-maintained condo combines thoughtful details, modern upgrades, and a tranquil wooded backdrop a home you will enjoy coming back to.
*Tenant is responsible for Water, Gas, Electricity and Renters' Insurance. *Trash, lawn and snow maintenance included in rent. REQD TO APPLY: COMPLETED APPLICATION THROUGH RENTSPREE, 12+ MONTH LEASE, 2 MONTHS PAY STUBS, INCOME 2X RENT, 700+ CREDIT, EMPLOYMENT VERIFICATION, A COPY OF TENANT'S DRIVER'S LICENSE, AND $50 APPLICATION FEE THROUGH RENTSPREE. REQUIRED AT LEASE SIGNING: 1ST MO RENT, 1 1/2 MONTH SECURITY DEPOSIT, $500 NON-REFUNDABLE CLEANING FEE, RENTERS INSURANCE, and $1000 PET DEPOSIT ALONG W $75/M FEE WITH HOA APPROVAL IF APPLICABLE.
Apartment for rent
Accepts Zillow applications
$3,700/mo
6830 Heron Poin, West Bloomfield, MI 48323
3beds
1,961sqft
Price may not include required fees and charges.
Apartment
Available now
Cats, small dogs OK
Central air
In unit laundry
Attached garage parking
Forced air
What's special
Gas fireplaceFinished basementFlex roomCedar closetHardwood floorsBackyard deckPrimary suite
- 62 days |
- -- |
- -- |
Zillow last checked: 9 hours ago
Listing updated: November 01, 2025 at 06:43am
Travel times
Facts & features
Interior
Bedrooms & bathrooms
- Bedrooms: 3
- Bathrooms: 3
- Full bathrooms: 2
- 1/2 bathrooms: 1
Heating
- Forced Air
Cooling
- Central Air
Appliances
- Included: Dishwasher, Dryer, Microwave, Oven, Refrigerator, Washer
- Laundry: In Unit
Features
- Walk In Closet
- Flooring: Carpet, Hardwood, Tile
Interior area
- Total interior livable area: 1,961 sqft
Property
Parking
- Parking features: Attached
- Has attached garage: Yes
- Details: Contact manager
Features
- Exterior features: Electricity not included in rent, Gas not included in rent, Heating system: Forced Air, Walk In Closet, Water not included in rent
Construction
Type & style
- Home type: Apartment
- Property subtype: Apartment
Building
Management
- Pets allowed: Yes
Community & HOA
Location
- Region: West Bloomfield
Financial & listing details
- Lease term: 1 Year
Price history
| Date | Event | Price |
|---|---|---|
| 11/1/2025 | Price change | $3,700-3.9%$2/sqft |
Source: Zillow Rentals | ||
| 9/23/2025 | Listed for rent | $3,850$2/sqft |
Source: Zillow Rentals | ||

