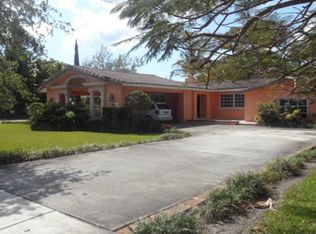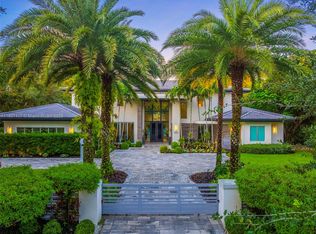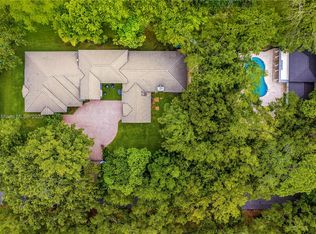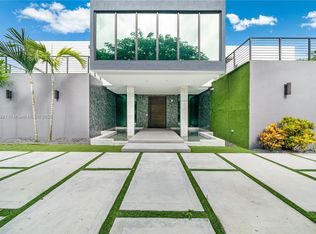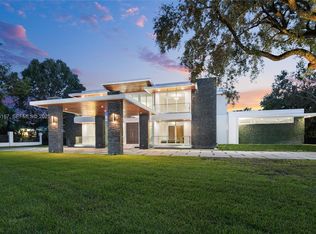Experience unparalleled elegance in this exquisite modern estate, built in 2022, nestled in Pinecrest. This residence welcomes you with captivating water elements and an expansive open layout featuring soaring ceilings and stunning panoramic vistas. This home offers 7 bedrooms and 7/1 bathrooms, including a detached 1-bedroom, 1-bathroom guest house. The Italian-inspired kitchen is a masterpiece, with Wolf and SubZero appliances, a wet bar, a butler’s pantry, and a glass-enclosed wine display. The primary suite features a cozy sitting area, walk-in closets, and a spa-inspired bathroom with a floating soaking tub and a rain shower. Step outside to a vast swimming pool, jacuzzi, covered terraces, and a summer kitchen. Additional highlights include a spacious 3-car garage, & a 2-car carport.
For sale
$7,995,000
6830 SW 104th St, Pinecrest, FL 33156
7beds
6,898sqft
Est.:
Single Family Residence
Built in 2022
0.87 Acres Lot
$-- Zestimate®
$1,159/sqft
$-- HOA
What's special
Vast swimming poolSummer kitchenCovered terracesStunning panoramic vistasSpa-inspired bathroomSoaring ceilingsWet bar
- 312 days |
- 644 |
- 42 |
Zillow last checked: 8 hours ago
Listing updated: December 01, 2025 at 12:26pm
Listed by:
Michael Martinez 305-979-9367,
One Sotheby's International Realty
Source: MIAMI,MLS#: A11739574 Originating MLS: A-Miami Association of REALTORS
Originating MLS: A-Miami Association of REALTORS
Tour with a local agent
Facts & features
Interior
Bedrooms & bathrooms
- Bedrooms: 7
- Bathrooms: 8
- Full bathrooms: 7
- 1/2 bathrooms: 1
Rooms
- Room types: Den/Library/Office, Family Room
Heating
- Central
Cooling
- Central Air
Appliances
- Included: Dishwasher, Disposal, Dryer, Microwave, Other, Electric Range
Features
- Built-in Features, Closet Cabinetry, Other, Walk-In Closet(s), Wet Bar
- Flooring: Other
- Doors: High Impact Doors
- Windows: Clear Impact Glass, Impact Glass
Interior area
- Total structure area: 8,714
- Total interior livable area: 6,898 sqft
Video & virtual tour
Property
Parking
- Total spaces: 5
- Parking features: Attached Carport, Driveway
- Attached garage spaces: 3
- Carport spaces: 2
- Covered spaces: 5
- Has uncovered spaces: Yes
Features
- Stories: 1
- Entry location: First Floor Entry
- Patio & porch: Patio
- Exterior features: Built-in Barbecue, Lighting, Other
- Has private pool: Yes
- Pool features: In Ground, Pool Only
- Has view: Yes
- View description: Other
Lot
- Size: 0.87 Acres
- Features: 3/4 To Less Than 1 Acre Lot
Details
- Additional structures: Guest House
- Parcel number: 2050110050200
- Zoning: 2300
- Other equipment: Other
Construction
Type & style
- Home type: SingleFamily
- Property subtype: Single Family Residence
Materials
- CBS Construction
- Roof: Concrete
Condition
- Year built: 2022
Utilities & green energy
- Sewer: Septic Tank
- Water: Municipal Water
Community & HOA
Community
- Features: None, No Subdiv/Park Info
- Subdivision: Helms Country Estates Re-
HOA
- Has HOA: No
Location
- Region: Pinecrest
Financial & listing details
- Price per square foot: $1,159/sqft
- Tax assessed value: $5,676,541
- Annual tax amount: $99,818
- Date on market: 2/6/2025
- Listing terms: All Cash,Conventional
Estimated market value
Not available
Estimated sales range
Not available
Not available
Price history
Price history
| Date | Event | Price |
|---|---|---|
| 8/6/2025 | Price change | $7,995,000-5.9%$1,159/sqft |
Source: | ||
| 2/6/2025 | Listed for sale | $8,500,000-5.5%$1,232/sqft |
Source: | ||
| 10/1/2024 | Listing removed | $8,995,000$1,304/sqft |
Source: | ||
| 10/3/2023 | Listed for sale | $8,995,000-10%$1,304/sqft |
Source: | ||
| 7/11/2023 | Listing removed | -- |
Source: | ||
Public tax history
Public tax history
| Year | Property taxes | Tax assessment |
|---|---|---|
| 2024 | $99,819 +5.3% | $5,676,541 +4.9% |
| 2023 | $94,816 +430% | $5,412,286 +428.9% |
| 2022 | $17,890 +31.7% | $1,023,219 +36.4% |
Find assessor info on the county website
BuyAbility℠ payment
Est. payment
$54,880/mo
Principal & interest
$39823
Property taxes
$12259
Home insurance
$2798
Climate risks
Neighborhood: 33156
Nearby schools
GreatSchools rating
- 9/10Pinecrest Elementary SchoolGrades: PK-5Distance: 1.3 mi
- 6/10Miami Palmetto Senior High SchoolGrades: 8-12Distance: 1.1 mi
- 8/10Palmetto Middle SchoolGrades: 6-8Distance: 1.5 mi
- Loading
- Loading
